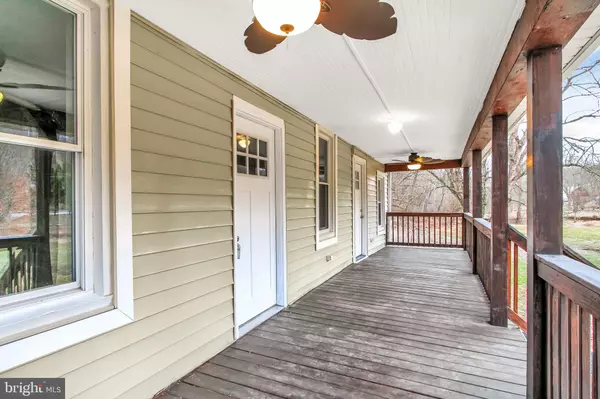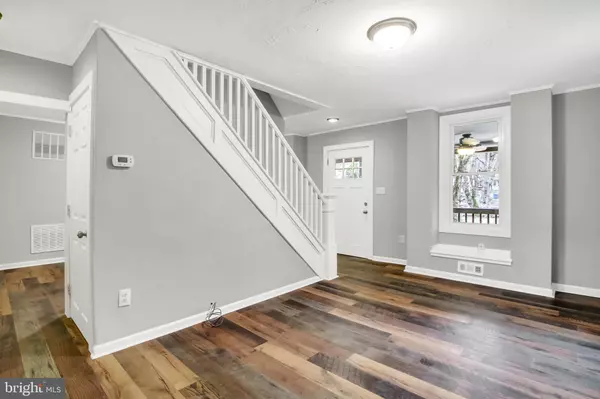$244,900
$249,900
2.0%For more information regarding the value of a property, please contact us for a free consultation.
1539 DEER CREEK RD New Freedom, PA 17349
4 Beds
2 Baths
2,130 SqFt
Key Details
Sold Price $244,900
Property Type Single Family Home
Sub Type Detached
Listing Status Sold
Purchase Type For Sale
Square Footage 2,130 sqft
Price per Sqft $114
Subdivision New Freedom
MLS Listing ID PAYK132740
Sold Date 04/10/20
Style Colonial,Farmhouse/National Folk
Bedrooms 4
Full Baths 2
HOA Y/N N
Abv Grd Liv Area 2,130
Originating Board BRIGHT
Year Built 1900
Annual Tax Amount $4,140
Tax Year 2020
Lot Size 0.730 Acres
Acres 0.73
Property Description
Remodeled farmhouse on .73 acres is convenient to Maryland and only minutes to I-83. Country setting with sounds of nature around you and creek for fishing! Pearl certified energy efficient home with insulated windows, new furnace and central air, new hot water heater, new architectural roof, plus insulated basement with new concrete floor. Flexible floor plan offers first floor master suite with separate entrance plus 3 or 4 bedrooms upstairs. Spacious country kitchen with granite countertops and stainless steel appliances, first floor laundry. Enjoy 2 living rooms or formal dining room, both overlooking the large covered front porch with ceiling fans. New Architectural roof is a plus! All you need to do is arrange your furniture!
Location
State PA
County York
Area Hopewell Twp (15232)
Zoning RESIDENTIAL
Rooms
Other Rooms Living Room, Dining Room, Primary Bedroom, Bedroom 2, Bedroom 3, Bedroom 4, Kitchen, Bathroom 1, Bathroom 2
Basement Daylight, Partial, Outside Entrance, Poured Concrete, Sump Pump, Water Proofing System
Main Level Bedrooms 1
Interior
Interior Features Carpet, Ceiling Fan(s), Crown Moldings, Dining Area, Formal/Separate Dining Room, Kitchen - Country, Primary Bath(s), Recessed Lighting, Stall Shower, Tub Shower, Upgraded Countertops, Wainscotting, Water Treat System
Hot Water Natural Gas
Heating Forced Air
Cooling Central A/C
Flooring Carpet, Laminated
Equipment Cooktop, Dishwasher, Microwave, Oven/Range - Electric, Refrigerator, Stainless Steel Appliances, Washer/Dryer Hookups Only, Water Heater - High-Efficiency
Furnishings No
Fireplace N
Window Features Casement,Double Pane,Energy Efficient,Insulated
Appliance Cooktop, Dishwasher, Microwave, Oven/Range - Electric, Refrigerator, Stainless Steel Appliances, Washer/Dryer Hookups Only, Water Heater - High-Efficiency
Heat Source Natural Gas
Laundry Main Floor
Exterior
Exterior Feature Porch(es)
Utilities Available Electric Available, Natural Gas Available, Sewer Available, Water Available
Water Access N
View Trees/Woods, Valley
Roof Type Architectural Shingle
Accessibility None
Porch Porch(es)
Garage N
Building
Lot Description Backs to Trees, Flood Plain, Front Yard, Rural, SideYard(s), Sloping, Stream/Creek
Story 2.5
Foundation Stone
Sewer On Site Septic
Water Well
Architectural Style Colonial, Farmhouse/National Folk
Level or Stories 2.5
Additional Building Above Grade, Below Grade
Structure Type Dry Wall
New Construction N
Schools
School District South Eastern
Others
Senior Community No
Tax ID 32-000-BJ-0050-00-00000
Ownership Fee Simple
SqFt Source Assessor
Acceptable Financing Cash, Conventional, FHA, USDA
Listing Terms Cash, Conventional, FHA, USDA
Financing Cash,Conventional,FHA,USDA
Special Listing Condition Standard
Read Less
Want to know what your home might be worth? Contact us for a FREE valuation!

Our team is ready to help you sell your home for the highest possible price ASAP

Bought with Greg Badour • Coldwell Banker Realty







