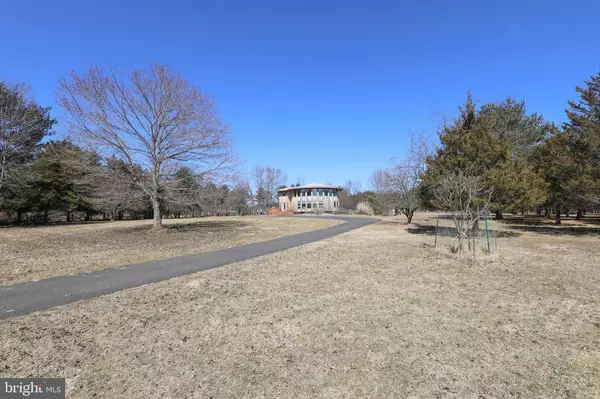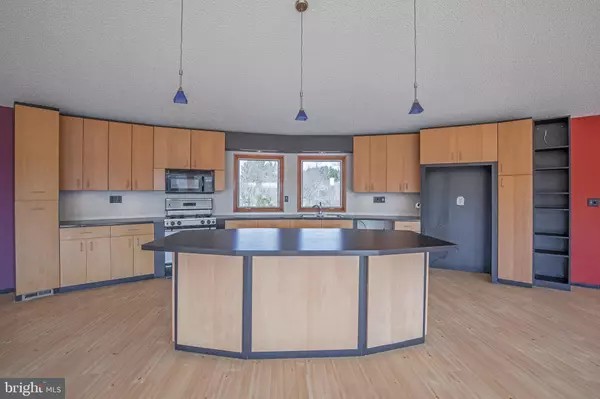$780,000
$799,900
2.5%For more information regarding the value of a property, please contact us for a free consultation.
939 MOUNT EYRE RD Washington Crossing, PA 18977
3 Beds
3 Baths
2,000 SqFt
Key Details
Sold Price $780,000
Property Type Single Family Home
Sub Type Detached
Listing Status Sold
Purchase Type For Sale
Square Footage 2,000 sqft
Price per Sqft $390
Subdivision None Available
MLS Listing ID PABU522446
Sold Date 03/21/22
Style Contemporary,Other
Bedrooms 3
Full Baths 2
Half Baths 1
HOA Y/N N
Abv Grd Liv Area 2,000
Originating Board BRIGHT
Year Built 2001
Annual Tax Amount $7,908
Tax Year 2021
Lot Size 5.640 Acres
Acres 5.64
Lot Dimensions 0.00 x 0.00
Property Description
ATTENTION Nature Lovers, Artists or Builder/Developers-Welcome to the 'Round House'. Located in prestigious Washington Crossing, this custom-built home warmly greets you at the end of a winding, tree-lined driveway where you'll discover the beautiful landscape and nature. This home offers complete privacy yet is conveniently located just two miles from I-95. The unique architectural design creates an intimate human/wildlife environment. Panoramic views of the spectacular five acres of land surround this truly unique 3 bedroom 2.5 bath home where every room offers views of the very private wooded property. On the main level, there are three spacious bedrooms and renovated bath, as well as a tiled main entrance foyer. The main living area is located on the scenic upper level and features an open floor plan - perfect for entertaining. The kitchen boasts custom upgraded cabinetry, granite counters and center island with plenty of counter space, while the living room and dining room area feature large oversized windows with magnificent views of the spacious front yard. Nature lovers will especially enjoy observing the property's abundant scenic beauty - the perfect spot to sit and watch the wild life just outside your door. Large deck offers the perfect space for entertainment. Seller has plans for an addition as well. The property has two wells and a septic system designed to accommodate a five-bedroom home. The house also has a whole house generator. Award winning Council Rock School District. Five acres of land offer endless possibilities perfect location to for horses, in-ground pool or simply enjoy the tranquil refuge of this abundant private oasis.
Location
State PA
County Bucks
Area Upper Makefield Twp (10147)
Zoning CM
Rooms
Other Rooms Dining Room, Primary Bedroom, Bedroom 2, Bedroom 3, Kitchen, 2nd Stry Fam Rm, Bonus Room
Basement Full
Main Level Bedrooms 3
Interior
Hot Water Electric
Heating Heat Pump - Gas BackUp
Cooling Central A/C
Heat Source Electric
Exterior
Exterior Feature Balcony, Deck(s)
Garage Spaces 4.0
Water Access N
View Panoramic, Pond, Scenic Vista, Trees/Woods
Accessibility None
Porch Balcony, Deck(s)
Total Parking Spaces 4
Garage N
Building
Lot Description Backs to Trees, Trees/Wooded, Rural
Story 2
Sewer On Site Septic
Water Well
Architectural Style Contemporary, Other
Level or Stories 2
Additional Building Above Grade, Below Grade
New Construction N
Schools
Elementary Schools Sol Feinstone
Middle Schools Newtown
High Schools Council Rock High School North
School District Council Rock
Others
Senior Community No
Tax ID 47-017-015-003
Ownership Fee Simple
SqFt Source Assessor
Special Listing Condition Standard
Read Less
Want to know what your home might be worth? Contact us for a FREE valuation!

Our team is ready to help you sell your home for the highest possible price ASAP

Bought with Revi M Haviv • Addison Wolfe Real Estate







