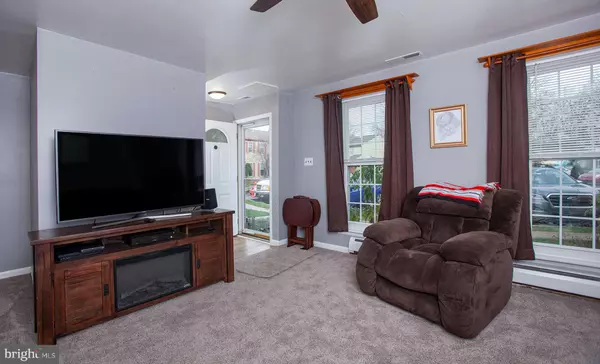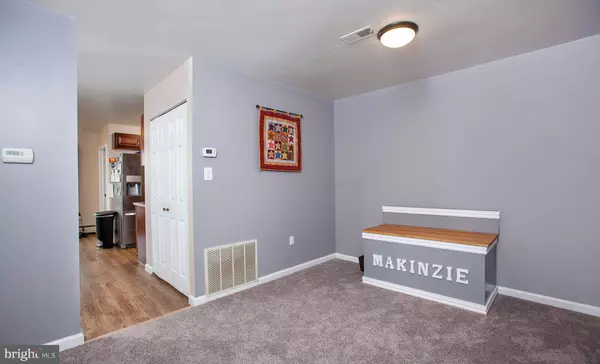$163,000
$154,000
5.8%For more information regarding the value of a property, please contact us for a free consultation.
6525 HEATHER CT Harrisburg, PA 17112
3 Beds
3 Baths
1,569 SqFt
Key Details
Sold Price $163,000
Property Type Townhouse
Sub Type Interior Row/Townhouse
Listing Status Sold
Purchase Type For Sale
Square Footage 1,569 sqft
Price per Sqft $103
Subdivision Heatherfield
MLS Listing ID PADA128338
Sold Date 02/26/21
Style Colonial
Bedrooms 3
Full Baths 2
Half Baths 1
HOA Fees $75/mo
HOA Y/N Y
Abv Grd Liv Area 1,569
Originating Board BRIGHT
Year Built 1977
Annual Tax Amount $2,159
Tax Year 2021
Lot Size 1,385 Sqft
Acres 0.03
Property Description
Make this updated townhome in Heatherfield yours in the new year! This home is nestled in the hills of Lower Paxton Township and is conveniently located close to shopping & major thoroughfares. This move-in ready home has brand new carpeting on the first floor and the deck was updated with new railings. It also has newer kitchen cabinets, counters, backsplash & appliances, bathroom vanities, and laminate plank flooring. In addition, the attic was insulated to maximize efficiency and save on utility bills. What really sets this home apart from many of the others is that it has a large deck for entertaining & a walk-out basement with glass sliding doors. The HOA includes lawn care, snow removal, a playground, and tennis courts. For an additional fee you can have access to the outdoor pool, fitness center, and clubhouse. Come an see everything this home has to offer!
Location
State PA
County Dauphin
Area Lower Paxton Twp (14035)
Zoning R03
Direction North
Rooms
Basement Full
Interior
Interior Features Carpet, Ceiling Fan(s), Floor Plan - Open, Kitchen - Eat-In, Pantry
Hot Water Oil
Heating Heat Pump - Oil BackUp
Cooling Central A/C
Flooring Ceramic Tile, Carpet, Laminated
Fireplaces Number 1
Fireplaces Type Wood
Fireplace Y
Heat Source Electric, Oil
Laundry Upper Floor
Exterior
Exterior Feature Deck(s)
Garage Spaces 2.0
Amenities Available Common Grounds, Tennis Courts, Fitness Center, Pool - Outdoor
Water Access N
Roof Type Shingle
Accessibility None
Porch Deck(s)
Total Parking Spaces 2
Garage N
Building
Lot Description Cul-de-sac, Backs - Open Common Area, Partly Wooded
Story 2
Sewer Public Sewer
Water Public
Architectural Style Colonial
Level or Stories 2
Additional Building Above Grade
Structure Type Dry Wall
New Construction N
Schools
Elementary Schools Paxtonia
Middle Schools Central Dauphin
High Schools Central Dauphin
School District Central Dauphin
Others
Pets Allowed Y
HOA Fee Include Lawn Maintenance,Management,Snow Removal
Senior Community No
Tax ID 35-099-076-000-0000
Ownership Fee Simple
SqFt Source Estimated
Acceptable Financing FHA, Conventional, Cash
Horse Property N
Listing Terms FHA, Conventional, Cash
Financing FHA,Conventional,Cash
Special Listing Condition Standard
Pets Allowed Cats OK, Dogs OK
Read Less
Want to know what your home might be worth? Contact us for a FREE valuation!

Our team is ready to help you sell your home for the highest possible price ASAP

Bought with Justin G. Hovetter • Iron Valley Real Estate of Central PA







