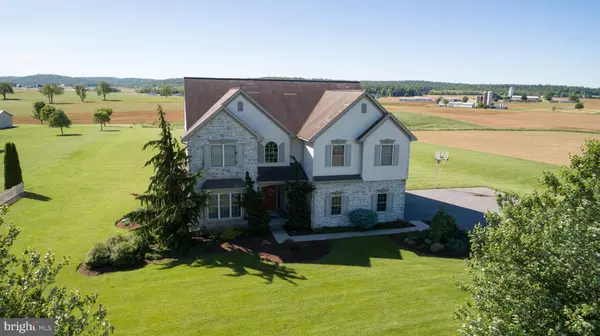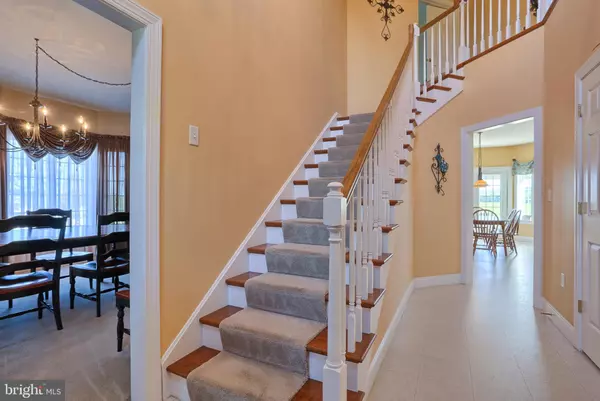$469,000
$477,900
1.9%For more information regarding the value of a property, please contact us for a free consultation.
1490 LOUSER RD Annville, PA 17003
3 Beds
4 Baths
3,119 SqFt
Key Details
Sold Price $469,000
Property Type Single Family Home
Sub Type Detached
Listing Status Sold
Purchase Type For Sale
Square Footage 3,119 sqft
Price per Sqft $150
Subdivision None Available
MLS Listing ID PALN109196
Sold Date 04/28/20
Style Traditional
Bedrooms 3
Full Baths 2
Half Baths 2
HOA Y/N N
Abv Grd Liv Area 3,119
Originating Board BRIGHT
Year Built 2003
Annual Tax Amount $8,414
Tax Year 2020
Lot Size 3.700 Acres
Acres 3.7
Property Description
Home with a view! South Annville stunner on 3.7 acres surrounded by preserved farm land. Spectacular views of the south mountain and open fields. Grand two story foyer with large second story window and ledge. Beautifully wallpapered powder room. Over sized dining room with bump out windows and tasteful neutral colors. Open kitchen has upgraded cabinetry, stainless appliances, double sink, large pantry, breakfast bar, recessed lighting, and plenty of counter space. Dining area is open to kitchen and family room with French door leading to expansive maintenance free deck with custom pergola. Two story open great room with large windows, embellished with custom treatments allows you to enjoy the sweeping views. Propane fireplace with built in shelving and mantel for those chilly fall evenings. Main level laundry/mudroom. Upper level loft area overlooking the great room and foyer. Master suite with lighted tray ceiling and French doors. Large master bath has tiled soaking tub, raised double vanity and stand alone shower. A substantial walk in closet measure 11x12. Master bedroom also has an additional room that could be an office, dressing area, nursery or sitting area. There are two additional bedrooms on the upper level. Large upper level bath with double sinks and a pocket door leading to water closet and tub/shower. Entertain in style in the finished lower level with custom wet bar, built in shelving, upgraded lighting and plenty of room for games, movies and relaxing. Lower level 1/2 bath has custom wall treatment and has plenty or room to add a shower. Walk out lower level doors lead to a stone patio. Utility area has a significant amount of room for storage. 3 car garage with exterior entrance. Access to deck that expands to the rear of the home. Approximately 2 acres of lawn, neighboring farmer takes care of the remainder and endless views of the country side makes this home a stand out! Schedule your private showing today.
Location
State PA
County Lebanon
Area South Annville Twp (13229)
Zoning RESIDENTIAL
Direction North
Rooms
Other Rooms Dining Room, Primary Bedroom, Bedroom 2, Bedroom 3, Kitchen, Game Room, Family Room, Laundry, Office, Bathroom 1, Primary Bathroom, Half Bath
Basement Full, Daylight, Full, Partially Finished
Interior
Interior Features Bar, Breakfast Area, Carpet, Ceiling Fan(s), Combination Kitchen/Dining, Dining Area, Family Room Off Kitchen, Floor Plan - Open, Formal/Separate Dining Room, Kitchen - Eat-In, Kitchen - Island, Kitchen - Table Space, Primary Bath(s), Pantry, Recessed Lighting, Soaking Tub, Stall Shower, Tub Shower, Walk-in Closet(s), Water Treat System, Window Treatments, Wood Floors
Hot Water Propane
Heating Other
Cooling Central A/C
Flooring Carpet, Hardwood, Vinyl
Fireplaces Number 1
Fireplaces Type Fireplace - Glass Doors, Gas/Propane, Mantel(s)
Equipment Built-In Microwave, Dishwasher, Disposal, Exhaust Fan, Oven/Range - Gas
Fireplace Y
Appliance Built-In Microwave, Dishwasher, Disposal, Exhaust Fan, Oven/Range - Gas
Heat Source Propane - Owned
Laundry Main Floor
Exterior
Parking Features Garage - Side Entry, Garage Door Opener
Garage Spaces 3.0
Water Access N
Roof Type Composite
Accessibility None
Attached Garage 3
Total Parking Spaces 3
Garage Y
Building
Story 2
Foundation Slab
Sewer On Site Septic
Water Well
Architectural Style Traditional
Level or Stories 2
Additional Building Above Grade, Below Grade
Structure Type 2 Story Ceilings,Dry Wall,Tray Ceilings
New Construction N
Schools
Elementary Schools Annville
Middle Schools Annville Cleona
High Schools Annville Cleona
School District Annville-Cleona
Others
Senior Community No
Tax ID 29-2305106-350834-0000
Ownership Fee Simple
SqFt Source Assessor
Acceptable Financing Cash, Conventional, FHA, VA
Listing Terms Cash, Conventional, FHA, VA
Financing Cash,Conventional,FHA,VA
Special Listing Condition Standard
Read Less
Want to know what your home might be worth? Contact us for a FREE valuation!

Our team is ready to help you sell your home for the highest possible price ASAP

Bought with Jared M Armstrong • Charthouse Realty, Inc.







