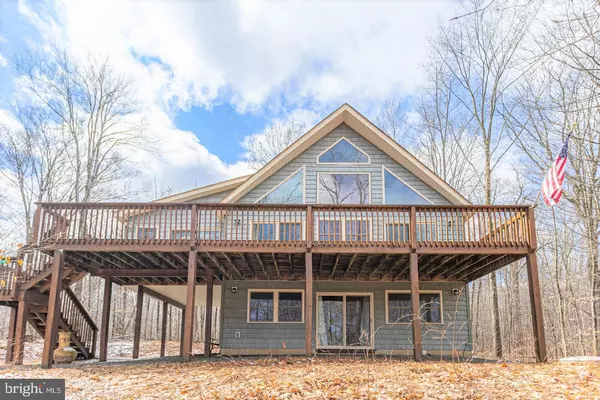$430,000
$449,000
4.2%For more information regarding the value of a property, please contact us for a free consultation.
1140 ARROWHEAD DR Pocono Lake, PA 18347
3 Beds
3 Baths
2,352 SqFt
Key Details
Sold Price $430,000
Property Type Single Family Home
Sub Type Detached
Listing Status Sold
Purchase Type For Sale
Square Footage 2,352 sqft
Price per Sqft $182
Subdivision Arrowhead Lakes
MLS Listing ID PAMR107482
Sold Date 08/09/21
Style Contemporary
Bedrooms 3
Full Baths 3
HOA Fees $155/ann
HOA Y/N Y
Abv Grd Liv Area 2,352
Originating Board BRIGHT
Year Built 2007
Annual Tax Amount $4,487
Tax Year 2021
Lot Size 0.510 Acres
Acres 0.51
Lot Dimensions 0.00 x 0.00
Property Description
Immaculate, custom-built chalet on community sewer is nestled on a rare double lot across from stunning Arrowhead Lake. Conveniently located minutes from 940,115, 80, Mt Airy Casino, Camelbeach, Camelback, Great Wolf Lodge, Jack Frost/Big Boulder, & Crossings Outlets! Never been rented so still feels like new construction! Incredible upgrades such as vinyl shake siding, prowl-front, expanded 8+ car driveway, plenty of floodlights, concrete patio makes perfect spot for grill or hot tub...the list is endless! The sun-drenched living room boasts gleaming hardwood floors, dramatic vaulted ceilings with recessed lighting, floor-to-ceiling propane fireplace, bright wall of windows, & 3 sets of sliders to the spacious deck with winter lakeviews. The gourmet kitchen features Corian countertops & island w/ pendant lighting, 42 inch oak cabinets, gorgeous tiled backsplash, stainless steel appliances, large sink, ceramic tile flooring, and opens to the elegant dining room, complete with glistening hardwoods & exquisite chandelier! The conservatory addition with beautiful French doors makes a perfect office/study or even fourth bedroom! The remodeled hall bath has dual pedestal sinks, new toilet, Nantucket beadboard, stainless steel fixtures, and floating mirrors. The finished, walk-out basement with 8 ft wood ceilings has an expansive family / game room, laundry area, oversized garage , and full renovated bathroom, with tiled floors, new shower & glass doors, pedestal sink, and satin-finished fixtures. The master suite boasts a sitting area, modern ceiling fan, huge walk-in closet, luxurious master bath with Jack-n-Jill sinks , gorgeous granite countertops, & oil-rubbed bronze fixtures. The additional lovely bedrooms are spacious, with large closets, ceiling fans, and plush carpeting. Don't forget the loft with balcony overlooking the great room. Perfect Investment Property! If you add a few pull-out couches, you can easily sleep 16+ renters! This Gold Star gated community offers 2 lakes, 4 beaches, 3 pools, basketball court, tennis courts, volleyball, playground, gym, & lodge! Maintenance-free & turnkey gem! Don't miss out!
Location
State PA
County Monroe
Area Tobyhanna Twp (13519)
Zoning R2
Rooms
Main Level Bedrooms 2
Interior
Interior Features Carpet, Ceiling Fan(s), Dining Area, Floor Plan - Open, Kitchen - Eat-In, Kitchen - Gourmet, Kitchen - Island, Recessed Lighting, Stall Shower, Tub Shower, Upgraded Countertops, Walk-in Closet(s), Window Treatments, Wood Floors
Hot Water Electric
Heating Baseboard - Electric
Cooling Ceiling Fan(s)
Fireplaces Number 1
Fireplaces Type Stone, Gas/Propane
Furnishings Yes
Fireplace Y
Window Features Double Hung,Energy Efficient,Insulated
Heat Source Electric
Laundry Lower Floor
Exterior
Parking Features Garage - Side Entry
Garage Spaces 9.0
Water Access N
Accessibility None
Attached Garage 1
Total Parking Spaces 9
Garage Y
Building
Lot Description Backs to Trees
Story 3
Sewer Public Sewer
Water Well
Architectural Style Contemporary
Level or Stories 3
Additional Building Above Grade, Below Grade
New Construction N
Schools
School District Pocono Mountain
Others
Senior Community No
Tax ID 19-630613-03-0887
Ownership Fee Simple
SqFt Source Estimated
Security Features 24 hour security,Smoke Detector
Acceptable Financing Cash, Conventional, FHA, VA
Listing Terms Cash, Conventional, FHA, VA
Financing Cash,Conventional,FHA,VA
Special Listing Condition Standard
Read Less
Want to know what your home might be worth? Contact us for a FREE valuation!

Our team is ready to help you sell your home for the highest possible price ASAP

Bought with David M Landon • Patterson-Schwartz-Newark







