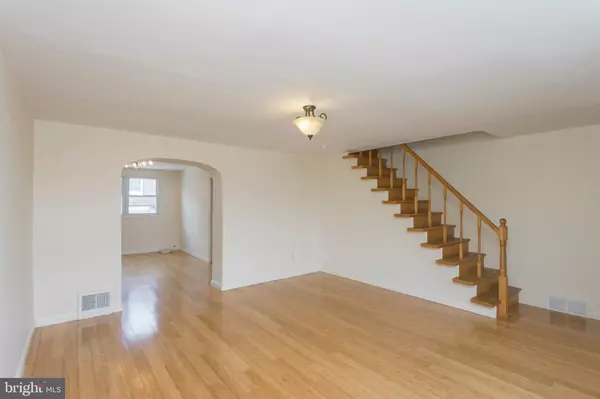$203,000
$203,000
For more information regarding the value of a property, please contact us for a free consultation.
7421 RUSKIN RD Philadelphia, PA 19151
3 Beds
2 Baths
1,552 SqFt
Key Details
Sold Price $203,000
Property Type Townhouse
Sub Type Interior Row/Townhouse
Listing Status Sold
Purchase Type For Sale
Square Footage 1,552 sqft
Price per Sqft $130
Subdivision Overbrook Park
MLS Listing ID PAPH902764
Sold Date 08/28/20
Style Straight Thru
Bedrooms 3
Full Baths 2
HOA Y/N N
Abv Grd Liv Area 1,152
Originating Board BRIGHT
Year Built 1949
Annual Tax Amount $1,958
Tax Year 2020
Lot Size 1,494 Sqft
Acres 0.03
Lot Dimensions 18.00 x 83.00
Property Description
Welcome to this freshly painted 3 bedroom, 2 bathroom home in the highly desirable Overbrook Park neighborhood of Philadelphia. Enter the first floor to find hardwood flooring and tons on natural light. Proceed through the dining room to the galley kitchen that has a new stove and sink. The upstairs features 3 good sized bedrooms, a hall bath and two of the bedrooms have new carpet. Head down to the fully finished carpeted basement that features a bonus room that can be used as an office/4th bedroom and comes complete with full bath. Many updates included the entire house being painted, new stove, sink, caarpet and hot water heater. Parking available for one vehicle behind the home. This home is conveniently located minutes to 69th Street, City Line Avenue, Cobbs Creek Golf Course, public transportation and so much more. Make your appointment today!
Location
State PA
County Philadelphia
Area 19151 (19151)
Zoning RSA5
Rooms
Basement Fully Finished
Interior
Interior Features Dining Area, Floor Plan - Open, Kitchen - Galley, Skylight(s), Stall Shower, Tub Shower, Upgraded Countertops, Wood Floors
Hot Water None
Heating Central
Cooling Central A/C
Flooring Hardwood, Carpet
Equipment Dryer, Oven/Range - Gas, Refrigerator, Washer, Water Heater
Fireplace N
Appliance Dryer, Oven/Range - Gas, Refrigerator, Washer, Water Heater
Heat Source Central
Exterior
Exterior Feature Patio(s)
Water Access N
Accessibility None
Porch Patio(s)
Garage N
Building
Story 2
Sewer Public Sewer
Water Public
Architectural Style Straight Thru
Level or Stories 2
Additional Building Above Grade, Below Grade
New Construction N
Schools
School District The School District Of Philadelphia
Others
Senior Community No
Tax ID 343165200
Ownership Fee Simple
SqFt Source Assessor
Acceptable Financing Conventional, Cash, FHA, VA
Horse Property N
Listing Terms Conventional, Cash, FHA, VA
Financing Conventional,Cash,FHA,VA
Special Listing Condition Standard
Read Less
Want to know what your home might be worth? Contact us for a FREE valuation!

Our team is ready to help you sell your home for the highest possible price ASAP

Bought with Oliver S Millwood II • Empower Real Estate, LLC







