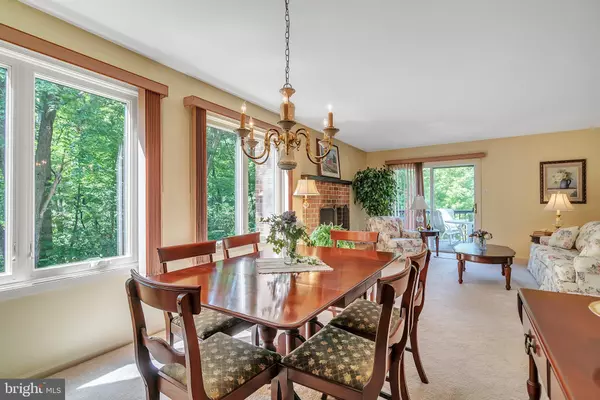$372,500
$358,900
3.8%For more information regarding the value of a property, please contact us for a free consultation.
1101 VAN BUREN WALK Ambler, PA 19002
3 Beds
3 Baths
2,224 SqFt
Key Details
Sold Price $372,500
Property Type Townhouse
Sub Type End of Row/Townhouse
Listing Status Sold
Purchase Type For Sale
Square Footage 2,224 sqft
Price per Sqft $167
Subdivision Tannerie Woods
MLS Listing ID PAMC656810
Sold Date 08/27/20
Style Traditional
Bedrooms 3
Full Baths 2
Half Baths 1
HOA Fees $55/ann
HOA Y/N Y
Abv Grd Liv Area 1,864
Originating Board BRIGHT
Year Built 1986
Annual Tax Amount $7,129
Tax Year 2020
Lot Size 7,298 Sqft
Acres 0.17
Lot Dimensions 28.00 x 0.00
Property Description
Rare opportunity!! Located at the end of a cul-de-sac, this is one of just a few end units with amazing outdoor space - a large grassy area to enjoy, private wooded backyard, large upper deck with steps leading to the ground floor patio just outside the walk out basement. You will feel like you re in a single home ! Continue enjoying this gorgeous outdoor setting year round with beautiful large newer picture windows in the open plan living/dining room. A sliding door in the living room makes it easy to enjoy indoor/outdoor space and a fireplace keeps it cozy during winter months. Meal prep is easy in the newer kitchen lots of granite counter space, cabinets, breakfast area and another large window make it a pleasure to cook! A pretty powder room is located just off the foyer. On the second floor is a spacious bedroom currently used as an office. This second floor room is an ideal spot for a library, yoga room, playroom, hobby a perfect flex space! Another short set of steps take you to the 3rd floor consisting of 2 additional bedrooms including the master bedroom and 2 baths. The master bedroom is a serene space with views of the woods, and convenient with a walk in closet and an updated bathroom. The other bedroom is light and bright and another ideal office area, guest bedroom etc. The hall bath is located just outside this bedroom.The finished walk out basement adds another large area of living, storage and workspace space and includes a second fireplace. The laundry room is conveniently located here with lots of space but cleverly tucked away behind closed doors. Additional spaces all located behind closed doors include a walk in pantry and a workshop storage area. Sliding glass doors open up to the pretty and private patio surrounded by trees. All this in Upper Dublin Twp! Come and enjoy the great indoors and outdoors today!
Location
State PA
County Montgomery
Area Upper Dublin Twp (10654)
Zoning MD
Rooms
Other Rooms Living Room, Dining Room, Primary Bedroom, Bedroom 3, Kitchen, Basement, Breakfast Room, Bedroom 1, Primary Bathroom, Full Bath
Basement Full, Fully Finished, Improved, Walkout Level, Workshop, Heated
Interior
Interior Features Breakfast Area, Carpet, Ceiling Fan(s), Combination Dining/Living, Floor Plan - Open, Kitchen - Eat-In, Kitchen - Table Space, Primary Bath(s)
Hot Water Electric
Heating Forced Air
Cooling Central A/C
Fireplaces Number 2
Equipment Dishwasher, Dryer, Washer
Fireplace Y
Appliance Dishwasher, Dryer, Washer
Heat Source Natural Gas
Laundry Basement
Exterior
Exterior Feature Deck(s), Patio(s)
Parking Features Inside Access
Garage Spaces 2.0
Water Access N
View Trees/Woods
Accessibility None
Porch Deck(s), Patio(s)
Attached Garage 1
Total Parking Spaces 2
Garage Y
Building
Lot Description Backs to Trees, Corner, Cul-de-sac, Front Yard, Private, Premium, Secluded
Story 4
Sewer Public Sewer
Water Public
Architectural Style Traditional
Level or Stories 4
Additional Building Above Grade, Below Grade
New Construction N
Schools
School District Upper Dublin
Others
Senior Community No
Tax ID 54-00-16357-554
Ownership Fee Simple
SqFt Source Estimated
Special Listing Condition Standard
Read Less
Want to know what your home might be worth? Contact us for a FREE valuation!

Our team is ready to help you sell your home for the highest possible price ASAP

Bought with Mila Tulchinsky • Wynn Real Estate LLC







