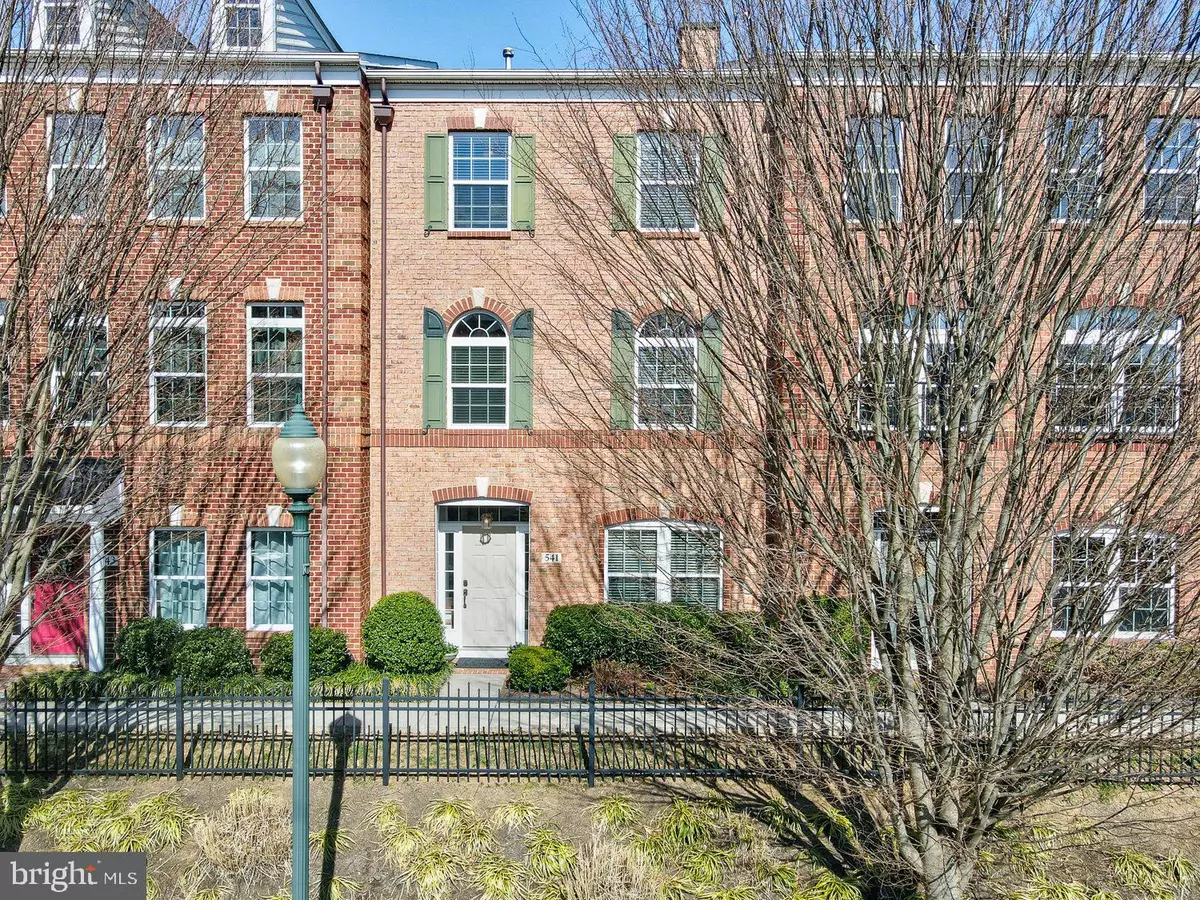$520,000
$510,000
2.0%For more information regarding the value of a property, please contact us for a free consultation.
541 RAYMOND DR #37 West Chester, PA 19380
3 Beds
4 Baths
1,920 SqFt
Key Details
Sold Price $520,000
Property Type Condo
Sub Type Condo/Co-op
Listing Status Sold
Purchase Type For Sale
Square Footage 1,920 sqft
Price per Sqft $270
Subdivision Highpnte At Shanahan
MLS Listing ID PACT531284
Sold Date 05/18/21
Style Traditional
Bedrooms 3
Full Baths 2
Half Baths 2
Condo Fees $168/mo
HOA Y/N N
Abv Grd Liv Area 1,920
Originating Board BRIGHT
Year Built 2010
Annual Tax Amount $7,758
Tax Year 2020
Lot Size 2,568 Sqft
Acres 0.06
Lot Dimensions 0.00 x 0.00
Property Description
If you are searching for luxury carefree living within walking distance to all the restaurants , shops and activity that West Chester borough has to offer, this is it!! This brick faced townhome sits high and faces Gay Street with clear views. The open floor plan , high ceilings and large windows create a light, bright interior with a flow that's perfect for entertaining. Enter this beautifully appointed townhome through a true center hall with hardwood floors, French doors that lead to a room that could serve as an office, sitting room, game room or even a fourth bedroom. The convenient powder room on this level(that could be converted to a full bath) was an upgrade. Hall leads to an oversized 2 car garage with storage. Additional 2 car parking in driveway. Second floor offers large dining/living space with custom woodwork, hardwood floors , upgraded lighting, and a view towards the borough. Second powder room . Upgraded eat-in kitchen with granite island and countertops, stainless steel appliances, pantry closet, hardwood floors, tile backsplash, recessed lighting, and an additional area that could be a sitting room or dining area. Deck off kitchen perfect for entertaining-complete with installed gas line for grill. Third floor has master bedroom suite with tray ceiling and ceiling fan, walk-in closet, full bath offering shower with dual heads , double sink, tile flooring. Exit to deck-the ideal spot for your morning coffee! Two additional hall bedrooms with ceiling fans, hall bath, and laundry complete this level. The numerous upgrades include a security system, hardwood on the main floor, custom woodworking, additional powder room , deck off master bedroom, upgraded kitchen, line for gas grill, upgraded lighting and more! Don't miss out on the chance for a low maintenance convenient lifestyle! Square footage in public records says 2 floors -1920 sf. Additional living space on first floor.
Location
State PA
County Chester
Area West Chester Boro (10301)
Zoning RESID
Interior
Interior Features Carpet, Ceiling Fan(s), Crown Moldings, Dining Area, Floor Plan - Open, Kitchen - Eat-In, Kitchen - Island, Recessed Lighting, Sprinkler System, Upgraded Countertops, Walk-in Closet(s), Wood Floors, Chair Railings, Stall Shower, Tub Shower
Hot Water Natural Gas
Heating Forced Air
Cooling Central A/C
Flooring Carpet, Hardwood, Tile/Brick
Fireplace N
Heat Source Natural Gas
Laundry Upper Floor
Exterior
Parking Features Garage - Rear Entry, Garage Door Opener, Inside Access
Garage Spaces 4.0
Water Access N
Roof Type Asphalt
Accessibility None
Attached Garage 2
Total Parking Spaces 4
Garage Y
Building
Story 3
Sewer Public Sewer
Water Public
Architectural Style Traditional
Level or Stories 3
Additional Building Above Grade, Below Grade
New Construction N
Schools
School District West Chester Area
Others
Pets Allowed Y
HOA Fee Include Common Area Maintenance,Snow Removal,Lawn Maintenance,Trash
Senior Community No
Tax ID 01-08 -0303.3700
Ownership Fee Simple
SqFt Source Assessor
Security Features Security System,Smoke Detector,Sprinkler System - Indoor,Carbon Monoxide Detector(s)
Acceptable Financing Cash, Conventional
Listing Terms Cash, Conventional
Financing Cash,Conventional
Special Listing Condition Standard
Pets Allowed Number Limit
Read Less
Want to know what your home might be worth? Contact us for a FREE valuation!

Our team is ready to help you sell your home for the highest possible price ASAP

Bought with Boris Grimberg • Realty Mark Associates - KOP







