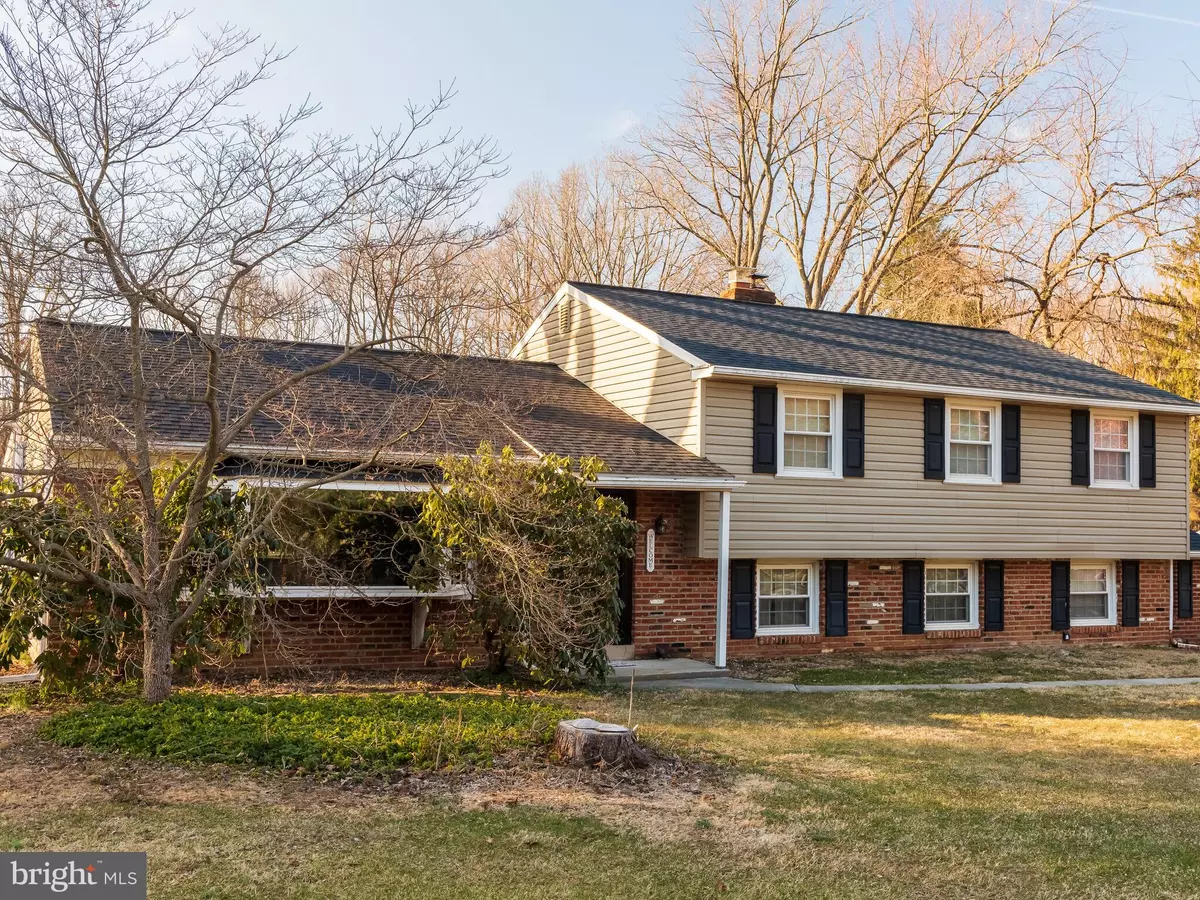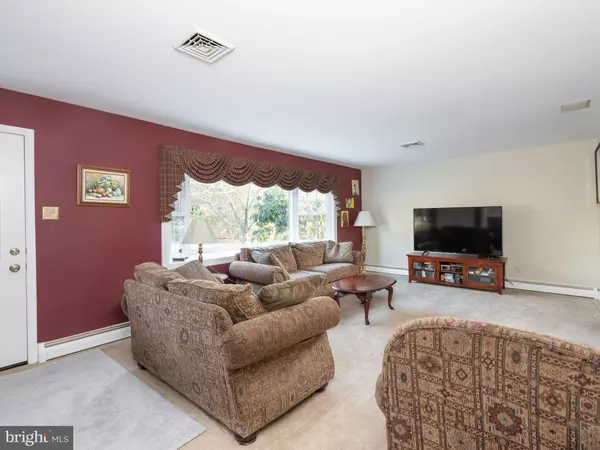$481,000
$475,000
1.3%For more information regarding the value of a property, please contact us for a free consultation.
1621 WILLIAMS WAY West Chester, PA 19380
3 Beds
3 Baths
2,265 SqFt
Key Details
Sold Price $481,000
Property Type Single Family Home
Sub Type Detached
Listing Status Sold
Purchase Type For Sale
Square Footage 2,265 sqft
Price per Sqft $212
Subdivision Ashbridge Farms
MLS Listing ID PACT531484
Sold Date 05/11/21
Style Colonial
Bedrooms 3
Full Baths 2
Half Baths 1
HOA Y/N N
Abv Grd Liv Area 2,265
Originating Board BRIGHT
Year Built 1963
Annual Tax Amount $5,231
Tax Year 2020
Lot Size 1.000 Acres
Acres 1.0
Lot Dimensions 0.00 x 0.00
Property Description
Welcome to 1621 Williams Way. A lovingly maintained 3 bedroom, 2.5 bath colonial nestled in the highly sought after setting of East Goshen, this home is ready for your personal touches and vision. The home invites you by means of the living room. Bathed in natural light, this spacious area blends seamlessly with the formal dining room, creating a footprint that is ideal for entertaining and gatherings. The true heart of the home is the kitchen, complete with an impeccable, unrestricted view of the 1 acre lot. This eat-in kitchen holds ample counter space and storage, making it a home chef's haven. From the kitchen the floor plan travels to the Florida room, a perfectly appointed area of the home that has a bevy of natural light, allowing you to take in the seasons, a tranquil view over coffee, or unwind at the end of the day. This primary level of living also boasts a sprawling laundry room with storage space, and counter space for folding and organization. Rounding out this level, you will find a bonus room. This room is currently utilized as a family room, as it has a focal feature of a stone fireplace that creates a warm ambiance after a long day. The options are endless in this area, for a home office, gym, playroom, or current utilization. Currently used as a music studio there is also an additional heated space, with flexible features, giving you even more square footage to enjoy and make your own. The second floor of the home holds three sizable bedrooms, including the master suite with private ensuite. Each bedroom holds large closets and square footage, and the remaining two bedrooms share the use of a full hall bath. Perched on a level lot, surrounded by mature trees and landscaping, the features of this home flow to the outdoor space that is punctuated by an in-ground swimming pool. When looking over the lot you can easily envision summer BBQs and time enjoying the outdoors with your family in this serene setting. Close to all that downtown West Chester has to offer in terms of restaurants, entertainment, and commerce, and with ease of access to many major routes and public transportation, 1621 Williams Way is the perfect next chapter of homeownership. *Please discuss the list of potential personal property inclusions/negotiations with your realtor as supplied to them through the MLS*
Location
State PA
County Chester
Area East Goshen Twp (10353)
Zoning RESIDENTIAL
Rooms
Basement Full
Interior
Hot Water Oil
Heating Hot Water
Cooling Central A/C, Window Unit(s)
Fireplaces Number 1
Heat Source Oil
Exterior
Pool In Ground
Water Access N
Accessibility 2+ Access Exits
Garage N
Building
Story 2
Sewer Public Sewer
Water Public
Architectural Style Colonial
Level or Stories 2
Additional Building Above Grade, Below Grade
New Construction N
Schools
School District West Chester Area
Others
Senior Community No
Tax ID 53-06D-0012
Ownership Fee Simple
SqFt Source Assessor
Special Listing Condition Standard
Read Less
Want to know what your home might be worth? Contact us for a FREE valuation!

Our team is ready to help you sell your home for the highest possible price ASAP

Bought with Kathleen Wolfgang • Keller Williams Real Estate -Exton







