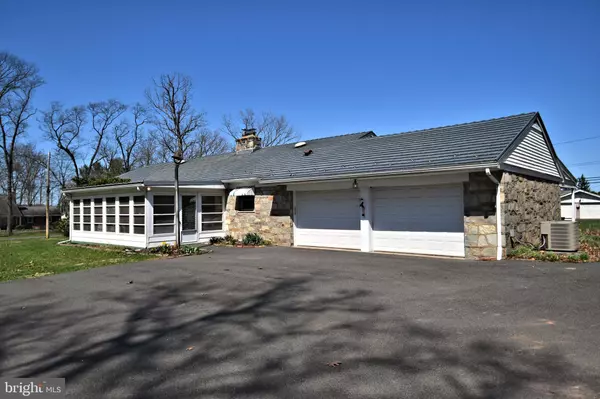$390,000
$390,000
For more information regarding the value of a property, please contact us for a free consultation.
630 YODER RD Harleysville, PA 19438
3 Beds
3 Baths
2,221 SqFt
Key Details
Sold Price $390,000
Property Type Single Family Home
Sub Type Detached
Listing Status Sold
Purchase Type For Sale
Square Footage 2,221 sqft
Price per Sqft $175
Subdivision None Available
MLS Listing ID PAMC682960
Sold Date 05/17/21
Style Ranch/Rambler
Bedrooms 3
Full Baths 2
Half Baths 1
HOA Y/N N
Abv Grd Liv Area 2,221
Originating Board BRIGHT
Year Built 1955
Annual Tax Amount $7,903
Tax Year 2020
Lot Size 1.196 Acres
Acres 1.2
Lot Dimensions 200
Property Description
Solid stone ranch home in sought after Lower Salford Township. Plenty of driveway parking and a two car garage. A great opportunity to invest some sweat equity and turn this into your dream home. Formal hallway entrance with large living room to your left. Living room features a large picture window, stone fireplace, and wall to wall carpet. Just off the living room is the dining room with exterior access out to the front porch. The dining room opens to the eat in kitchen. Step back in time with the retro pink kitchen featuring lots of cabinet space, pantry, and access out the enclosed rear porch. Large main bedroom features 2 double closets and a separate powder room. Two additional good sized bedrooms and a full bath complete the main floor. Basement features a brick fireplace and a full bath with stall shower.
Location
State PA
County Montgomery
Area Lower Salford Twp (10650)
Zoning RESIDENTIAL
Rooms
Other Rooms Living Room, Dining Room, Primary Bedroom, Bedroom 2, Bedroom 3, Kitchen, Bathroom 1
Basement Connecting Stairway, Full, Garage Access, Heated, Partially Finished, Workshop
Main Level Bedrooms 3
Interior
Interior Features 2nd Kitchen, Carpet, Combination Kitchen/Dining, Entry Level Bedroom, Family Room Off Kitchen, Floor Plan - Traditional, Kitchen - Eat-In, Kitchen - Table Space, Primary Bath(s), Stall Shower, Soaking Tub
Hot Water S/W Changeover
Heating Baseboard - Hot Water, Summer/Winter Changeover
Cooling Central A/C
Flooring Carpet, Ceramic Tile, Vinyl
Fireplaces Number 2
Fireplaces Type Mantel(s), Stone, Other
Equipment Cooktop
Furnishings No
Fireplace Y
Window Features Bay/Bow,Double Hung,Screens
Appliance Cooktop
Heat Source Oil
Laundry Basement
Exterior
Parking Features Garage - Rear Entry, Garage Door Opener, Inside Access
Garage Spaces 2.0
Utilities Available Cable TV Available, Electric Available, Phone Available, Sewer Available
Water Access N
Roof Type Architectural Shingle,Metal
Street Surface Black Top,Paved
Accessibility 32\"+ wide Doors, Level Entry - Main
Attached Garage 2
Total Parking Spaces 2
Garage Y
Building
Lot Description Backs to Trees, Corner, Front Yard, Level, Landscaping, Partly Wooded, Rear Yard, Road Frontage, SideYard(s)
Story 1
Sewer Public Sewer
Water Private
Architectural Style Ranch/Rambler
Level or Stories 1
Additional Building Above Grade, Below Grade
New Construction N
Schools
Middle Schools Indian Valley
High Schools Souderton Area Senior
School District Souderton Area
Others
Senior Community No
Tax ID 50-00-04663-003
Ownership Fee Simple
SqFt Source Estimated
Acceptable Financing Cash, Conventional
Horse Property N
Listing Terms Cash, Conventional
Financing Cash,Conventional
Special Listing Condition Standard
Read Less
Want to know what your home might be worth? Contact us for a FREE valuation!

Our team is ready to help you sell your home for the highest possible price ASAP

Bought with Robert Abbott • RE/MAX Ready







