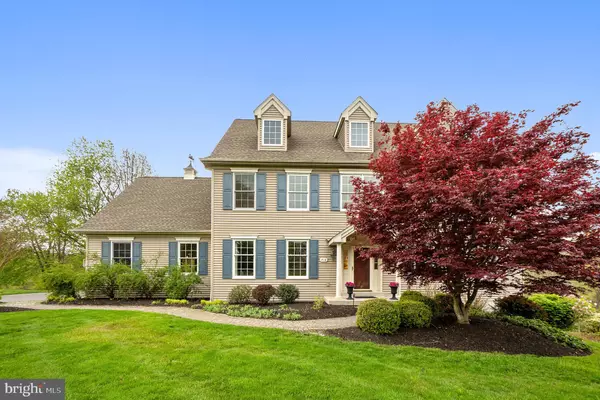$735,000
$749,900
2.0%For more information regarding the value of a property, please contact us for a free consultation.
713 CHELSEA CIR West Chester, PA 19380
4 Beds
3 Baths
3,514 SqFt
Key Details
Sold Price $735,000
Property Type Single Family Home
Sub Type Detached
Listing Status Sold
Purchase Type For Sale
Square Footage 3,514 sqft
Price per Sqft $209
Subdivision Clocktower Woods
MLS Listing ID PACT506004
Sold Date 08/13/20
Style Traditional,Colonial
Bedrooms 4
Full Baths 2
Half Baths 1
HOA Y/N N
Abv Grd Liv Area 3,514
Originating Board BRIGHT
Year Built 2000
Annual Tax Amount $10,040
Tax Year 2019
Lot Size 0.640 Acres
Acres 0.64
Property Description
Seller will accept site unseen offers! 360 Virtual tour: https://virtual.homejab.com/HOJ/713ChelseaCirWestChesterPA/index.htmlMust see! This gorgeous 4 bedroom, 2.5 bath Colonial home is located on a cul-de-sac in the Clocktower Woods neighborhood. With over 3,500 sq. ft. of updated and comfortable living space, this home is ready for your family to move right in! Enter inside the grand, two-story foyer with hardwood floors and tons of natural light. A large living room is to the right of the foyer and leads to a bright office. The gourmet kitchen features granite countertops, newer stainless steel appliances, a large island, and plenty of cabinetry with low voltage under/over cabinet lighting. A bright breakfast area off the kitchen opens out to the spacious composite deck, overlooking a private backyard with views of Ridley Creek and green space. The kitchen opens into the family room area with a gas fireplace and new plush carpeting. A wonderful butler s pantry leads to the formal dining room with chair railing and crown molding. A convenient half bath and the laundry room complete the main level. On the second level is a huge master bedroom with tray ceilings and a walk-in closet. The master bath features a Jacuzzi tub, glass-enclosed stall shower, jack and jill sinks, and a vanity area. Three other spacious bedrooms with recessed lighting and large closets, as well another full bath complete the upper level. The partially finished basement includes a spacious rec room with high ceilings and recessed lighting, as well as a second room that could be used as a second home office, craft room, or guest bedroom. The rest of the lower level consists of a workshop and storage space. This home also features a Nest thermostat, piped-in natural gas to the grill on the deck, and fresh paint in many rooms. With a built-in 3 car garage and paved driveway, parking is an ease! Living at 713 Chelsea Cir, you're in close proximity to all the amazing shopping and dining that both West Chester and Exton have to offer, many nature trails, Applebrook Golf Course, major highways, and regional rail stops. This home is a must-see!
Location
State PA
County Chester
Area East Goshen Twp (10353)
Zoning R2
Rooms
Other Rooms Living Room, Dining Room, Primary Bedroom, Bedroom 2, Bedroom 3, Bedroom 4, Kitchen, Family Room, Foyer, Laundry, Office, Recreation Room, Storage Room, Workshop, Primary Bathroom, Full Bath, Half Bath
Basement Walkout Level, Partially Finished
Interior
Interior Features Butlers Pantry, Ceiling Fan(s), Chair Railings, Crown Moldings, Recessed Lighting, Upgraded Countertops, Wainscotting
Hot Water Natural Gas
Heating Forced Air
Cooling Central A/C
Fireplaces Number 1
Fireplaces Type Gas/Propane
Fireplace Y
Heat Source Natural Gas
Laundry Main Floor
Exterior
Exterior Feature Deck(s)
Parking Features Built In, Inside Access, Garage - Side Entry
Garage Spaces 6.0
Water Access N
Accessibility None
Porch Deck(s)
Attached Garage 3
Total Parking Spaces 6
Garage Y
Building
Lot Description Backs - Parkland, Backs to Trees, Cul-de-sac
Story 2
Sewer Public Sewer
Water Public
Architectural Style Traditional, Colonial
Level or Stories 2
Additional Building Above Grade
New Construction N
Schools
School District West Chester Area
Others
Senior Community No
Tax ID 53-04 -0496
Ownership Fee Simple
SqFt Source Assessor
Special Listing Condition Standard
Read Less
Want to know what your home might be worth? Contact us for a FREE valuation!

Our team is ready to help you sell your home for the highest possible price ASAP

Bought with Vivian J Gallagher • Long & Foster Real Estate, Inc.







