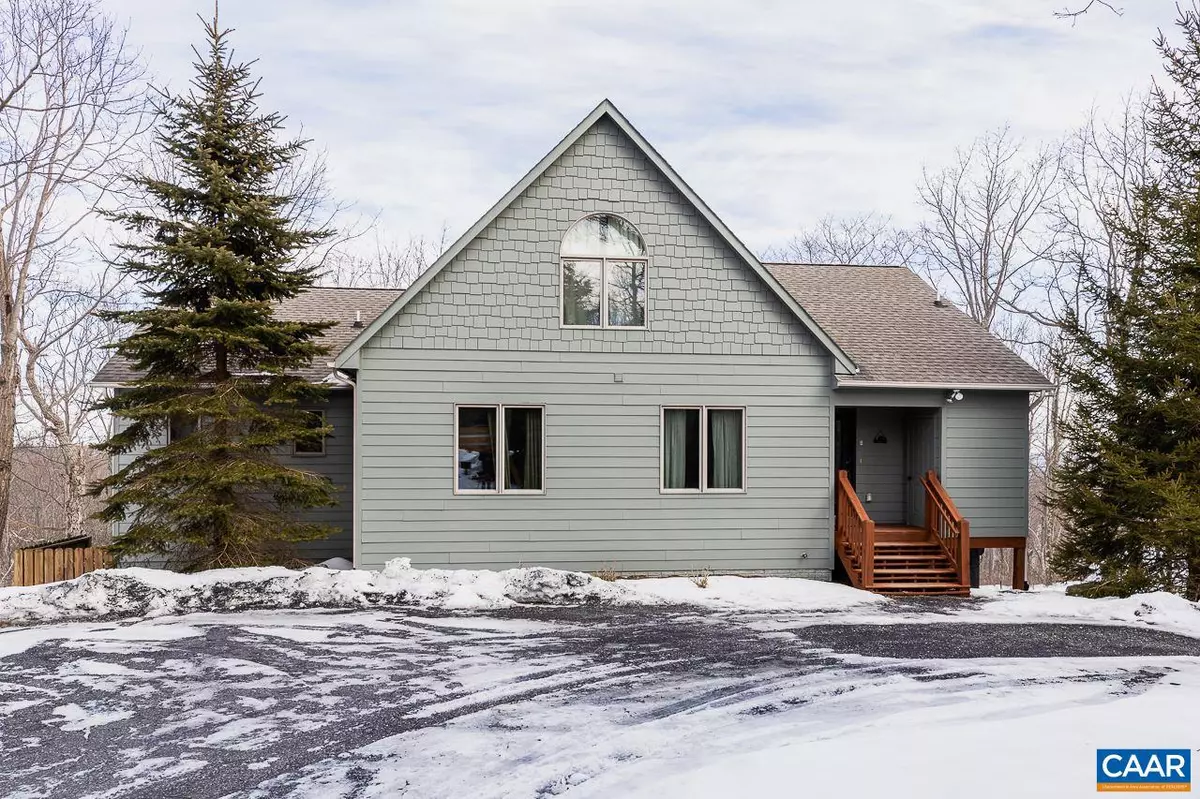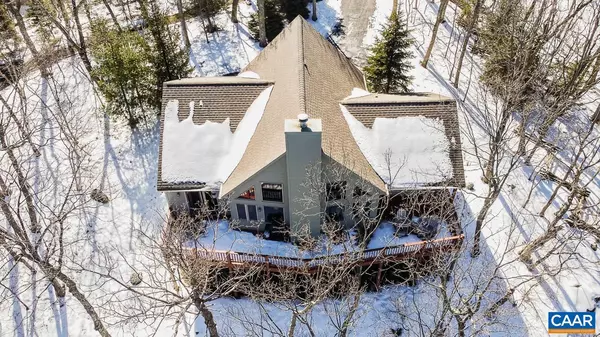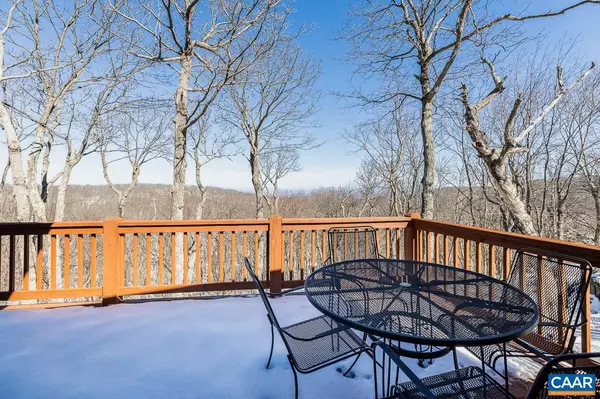$649,000
$649,000
For more information regarding the value of a property, please contact us for a free consultation.
42 PEAVY PT PT Roseland, VA 22967
4 Beds
3 Baths
2,231 SqFt
Key Details
Sold Price $649,000
Property Type Single Family Home
Sub Type Detached
Listing Status Sold
Purchase Type For Sale
Square Footage 2,231 sqft
Price per Sqft $290
Subdivision Unknown
MLS Listing ID 614195
Sold Date 04/26/21
Style Other
Bedrooms 4
Full Baths 3
HOA Fees $151/ann
HOA Y/N Y
Abv Grd Liv Area 2,231
Originating Board CAAR
Year Built 2006
Annual Tax Amount $3,312
Tax Year 2021
Lot Size 0.610 Acres
Acres 0.61
Property Description
This beautiful home with stunning views rests straight off the end of a quiet culdesac. Enjoy expansive views of the Shenandoah Valley by day, and distant glimmering lights in the evenings. In addition to 2 guest bedrooms, there are 2 large master bedroom suites: one totally separated and private in the upper portion of the home, and one on the main level at the end of the hall. The lower level of the home offers a large partially finished basement. The plumbing has already been roughed-in and a fireplace is installed. This additional area would be easy to finish, bringing the home to about 4,000 s.f. with 5 bedrooms, 4 bathrooms and 2 living rooms. Leaving the basement as it is offers a terrific spot for heated and cooled storage. Quality features throughout including granite countertops, custom cabinetry, built in speakers, wine cooler and serving bar, conditioned basement and crawlspace, tankless hot water with large electric reserve tank, etc. A walk up the short culdesac and you arrive at the Chestnut Springs Pool & Park area for summertime fun. Property has been selectively rented through VRBO and enjoys Premier Host status, with 130 Five Star reviews. Charming combination of views, privacy and terrific location.,Granite Counter,Wood Cabinets,Fireplace in Basement,Fireplace in Living Room
Location
State VA
County Nelson
Zoning RPC
Rooms
Other Rooms Living Room, Dining Room, Primary Bedroom, Kitchen, Foyer, Laundry, Primary Bathroom, Full Bath, Additional Bedroom
Basement Full, Heated, Interior Access, Outside Entrance, Partially Finished, Rough Bath Plumb, Walkout Level, Windows
Main Level Bedrooms 3
Interior
Interior Features Breakfast Area, Pantry, Recessed Lighting, Wine Storage, Entry Level Bedroom
Heating Heat Pump(s)
Cooling Heat Pump(s)
Flooring Carpet, Ceramic Tile, Hardwood
Fireplaces Number 2
Fireplaces Type Gas/Propane
Equipment Dryer, Washer/Dryer Stacked, Washer, Dishwasher, Disposal, Oven/Range - Electric, Microwave, Refrigerator
Fireplace Y
Window Features Insulated
Appliance Dryer, Washer/Dryer Stacked, Washer, Dishwasher, Disposal, Oven/Range - Electric, Microwave, Refrigerator
Exterior
Exterior Feature Deck(s), Porch(es)
View Mountain, Panoramic
Roof Type Composite
Accessibility None
Porch Deck(s), Porch(es)
Road Frontage Private
Garage N
Building
Lot Description Mountainous, Sloping, Private, Trees/Wooded, Cul-de-sac
Story 2.5
Foundation Concrete Perimeter, Slab
Sewer Public Sewer
Water Public
Architectural Style Other
Level or Stories 2.5
Additional Building Above Grade, Below Grade
Structure Type Vaulted Ceilings,Cathedral Ceilings
New Construction N
Schools
Elementary Schools Rockfish
Middle Schools Nelson
High Schools Nelson
School District Nelson County Public Schools
Others
Ownership Other
Security Features Smoke Detector
Special Listing Condition Standard
Read Less
Want to know what your home might be worth? Contact us for a FREE valuation!

Our team is ready to help you sell your home for the highest possible price ASAP

Bought with Default Agent • Default Office







