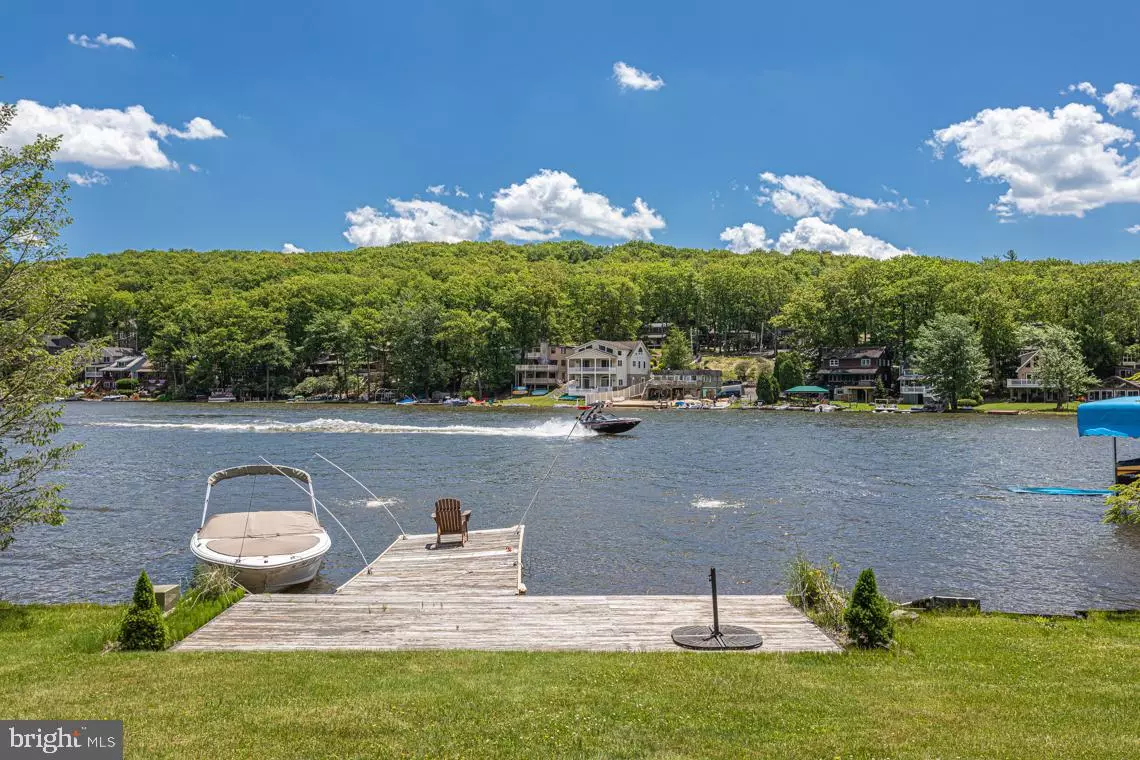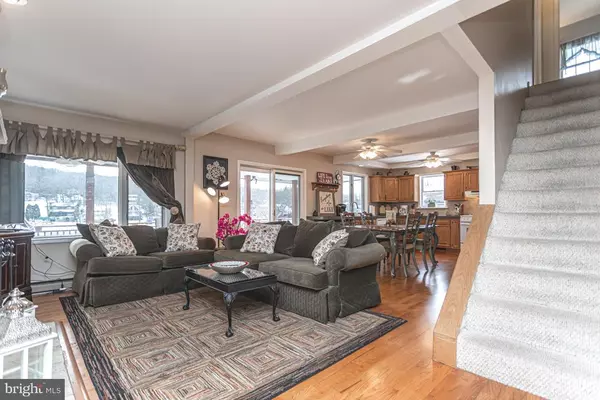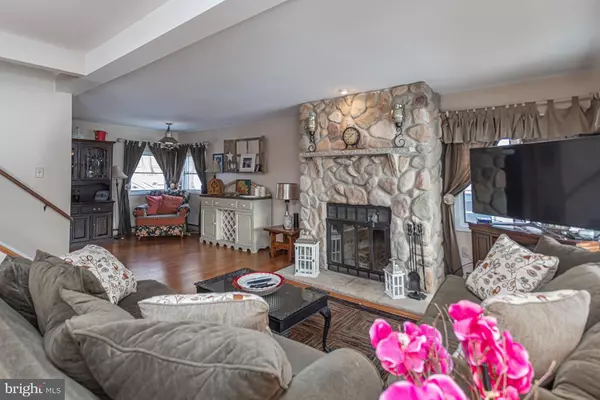$800,000
$800,000
For more information regarding the value of a property, please contact us for a free consultation.
305 N LAKE DR Lake Harmony, PA 18624
5 Beds
3 Baths
2,768 SqFt
Key Details
Sold Price $800,000
Property Type Single Family Home
Sub Type Detached
Listing Status Sold
Purchase Type For Sale
Square Footage 2,768 sqft
Price per Sqft $289
Subdivision Lake Harmony
MLS Listing ID PACC115860
Sold Date 11/05/20
Style Colonial
Bedrooms 5
Full Baths 3
HOA Y/N N
Abv Grd Liv Area 2,768
Originating Board BRIGHT
Year Built 1922
Annual Tax Amount $12,564
Tax Year 2019
Lot Dimensions 0.00 x 0.00
Property Description
Spectacular custom-built 5 bdrm lakefront home with awe-inspiring views of pristine Lake Harmony from your very own private dock with its own rare water aeration system! Motorboats Allowed! Walking distance to Jack Frost/Big Boulder ski resort and plenty of restaurants like Shenanigans, Boulder View Tavern, Nick's Lake House, Piggy's, Louie's Prime Steakhouse...the list is endless! Enjoy Split Rock Resort ammenities , which include the Indoor Waterpark, Redemption Arcade, Cosmic Bowling,& Movie Theater. After a long day on the slopes, take off your skis and snowboots in the oversized 11 by 7 tiled foyer with huge closet! Cozy up by the wood-burning stone fireplace in the expansive great room, complete with glistening hardwood floors and bright wall of windows with stunning lake views!The gourmet kitchen boasts granite countertops, plenty of oak cabinets, gleaming hardwoods, recessed lighting, and its own gorgeous views of the lake. Even the dining area has bright sliders that lead to the spacious covered deck with stunning panoramic views of Lake Harmony! The open floor plan is perfect for entertaining! The convenient main floor bedroom has access to a full bathroom! The finished, walk-out basement has an enormous media / game room overlooking the lake, separate storage room, large 5th bedroom , and a full remodeled bathroom! The master bedroom has wall-to-wall carpeting, walk-in closet, full bathroom, and bright windows overlooking Lake Harmony. The additional lovely bedrooms upstairs are spacious, with large closets, plush flooring, neutral paint, and upgraded windows. Amazing investment opportunity, with 5-6 car parking and potential to sleep 16+ guests! Boat and kayaks/canoes are negotiable! Don't forget the huge storage shed! Even more to do at Kalahari, Camelbeach, Camelback, the Crossings Outlets, Great Wolf Lodge, the Shawnee Playhouse, state gamelands, & Mt Airy Casino!
Location
State PA
County Carbon
Area Kidder Twp (13408)
Zoning RESI
Rooms
Other Rooms Living Room, Dining Room, Primary Bedroom, Bedroom 2, Bedroom 3, Bedroom 4, Bedroom 5, Kitchen, Family Room, Den, Foyer
Basement Daylight, Partial, Fully Finished, Outside Entrance, Rear Entrance, Front Entrance
Main Level Bedrooms 1
Interior
Hot Water Electric
Heating Baseboard - Electric
Cooling Ceiling Fan(s)
Heat Source Electric
Exterior
Water Access N
Accessibility None
Garage N
Building
Story 2
Sewer Public Sewer
Water Well
Architectural Style Colonial
Level or Stories 2
Additional Building Above Grade, Below Grade
New Construction N
Schools
School District Jim Thorpe Area
Others
Senior Community No
Tax ID 19A-21-E43
Ownership Fee Simple
SqFt Source Assessor
Acceptable Financing Cash, Conventional, FHA, VA
Listing Terms Cash, Conventional, FHA, VA
Financing Cash,Conventional,FHA,VA
Special Listing Condition Standard
Read Less
Want to know what your home might be worth? Contact us for a FREE valuation!

Our team is ready to help you sell your home for the highest possible price ASAP

Bought with Non Member • Metropolitan Regional Information Systems, Inc.







