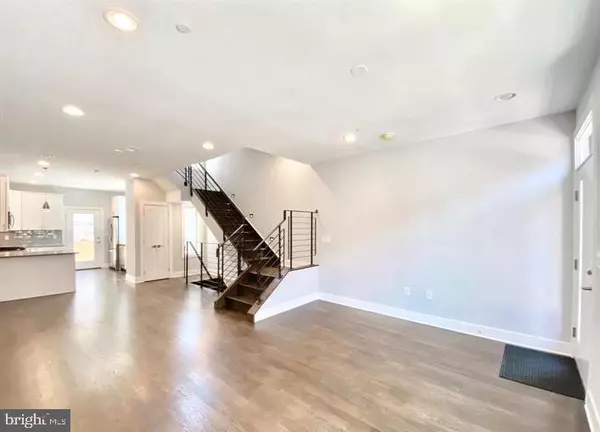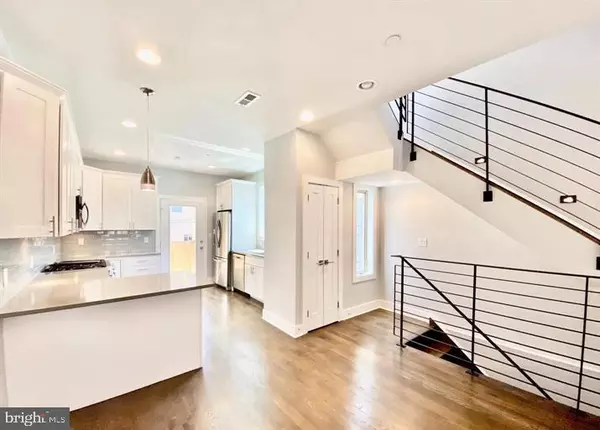$550,000
$550,000
For more information regarding the value of a property, please contact us for a free consultation.
332 W DUVAL ST Philadelphia, PA 19144
5 Beds
3 Baths
3,000 SqFt
Key Details
Sold Price $550,000
Property Type Single Family Home
Sub Type Twin/Semi-Detached
Listing Status Sold
Purchase Type For Sale
Square Footage 3,000 sqft
Price per Sqft $183
Subdivision Germantown (West)
MLS Listing ID PAPH988032
Sold Date 07/16/21
Style Straight Thru
Bedrooms 5
Full Baths 3
HOA Y/N N
Abv Grd Liv Area 3,000
Originating Board BRIGHT
Year Built 2021
Annual Tax Amount $235
Tax Year 2021
Property Description
New construction home coming soon to West Mt. Airy. Estimated time of completion: end of April. This stunning 5 bedroom 3 bathroom townhome is located on a quiet charming cobblestone street. An area with a reputation for diversity and historical significance; become one of the locals and embrace a community. Spacious entry 15+ft wide with 9+ ft ceilings and an abundance of natural light entering creates the perfect entrance. This home will feature an open floor plan perfect for living and dining. The kitchen fully stocked with luxury finishes; quartz countertops, high end cabinetry and stainless steel appliances all thoughtfully laid out in design. French doors off the kitchen lead to an elevated deck overlooking the vast back yard of fenced in privacy. Hardwood flooring carefully finished on site with recessed lighting in every room gives the home consistency throughout. Walk up the floating staircase to the second floor where 3 large bedrooms sit. Laundry room on second floor for convenience. Bathrooms feature modern tile and tasteful trending styles. The master suite encompasses the third floor and includes elegant bath and vanity, as well as a deep walk in closet. View the outside from a private deck off the 3rd floor. The basement is completely finished and would make for a perfect in home gym, game room, or extra guest suite due to its own full bathroom. An abundance of outdoor space - large backyard decks and front porch to compliment the strength of the inside that was well thought out and covers every detail. When not entertaining at home, enjoy the nearby downtown commercial corridor of Mt. Airy and Chestnut Hill or try out the lush tranquil parks and trails. Easy access into downtown center city and I-76 for commute. 10 Year Tax Abatement. Don't Miss out. ***Photos uploaded show similar property***
Location
State PA
County Philadelphia
Area 19144 (19144)
Zoning RSA3
Rooms
Other Rooms Living Room, Dining Room, Kitchen, Family Room, Laundry
Basement Fully Finished
Interior
Hot Water Natural Gas
Heating Forced Air
Cooling Central A/C
Flooring Hardwood, Ceramic Tile
Equipment Dishwasher, Refrigerator, Stove, Washer, Dryer
Fireplace N
Window Features Double Hung,Energy Efficient
Appliance Dishwasher, Refrigerator, Stove, Washer, Dryer
Heat Source Central
Laundry Upper Floor, Washer In Unit, Dryer In Unit
Exterior
Exterior Feature Porch(es), Patio(s), Deck(s), Roof
Water Access N
Roof Type Fiberglass
Accessibility None
Porch Porch(es), Patio(s), Deck(s), Roof
Garage N
Building
Story 3
Sewer Public Sewer
Water Public
Architectural Style Straight Thru
Level or Stories 3
Additional Building Above Grade, Below Grade
Structure Type 9'+ Ceilings
New Construction Y
Schools
School District The School District Of Philadelphia
Others
Pets Allowed Y
Senior Community No
Tax ID 593109800
Ownership Fee Simple
SqFt Source Estimated
Special Listing Condition Standard
Pets Description No Pet Restrictions
Read Less
Want to know what your home might be worth? Contact us for a FREE valuation!

Our team is ready to help you sell your home for the highest possible price ASAP

Bought with Rachel F Shaw • Elfant Wissahickon Realtors







