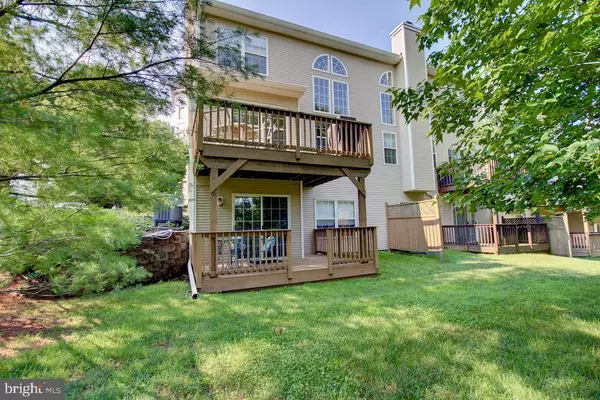$497,900
$497,900
For more information regarding the value of a property, please contact us for a free consultation.
13 TANKARD LN #10F Washington Crossing, PA 18977
3 Beds
3 Baths
2,108 SqFt
Key Details
Sold Price $497,900
Property Type Townhouse
Sub Type End of Row/Townhouse
Listing Status Sold
Purchase Type For Sale
Square Footage 2,108 sqft
Price per Sqft $236
Subdivision Heritage Hills
MLS Listing ID PABU2002094
Sold Date 10/07/21
Style Colonial
Bedrooms 3
Full Baths 2
Half Baths 1
HOA Fees $288/mo
HOA Y/N Y
Abv Grd Liv Area 2,108
Originating Board BRIGHT
Year Built 1995
Annual Tax Amount $6,721
Tax Year 2021
Lot Dimensions 0.00 x 0.00
Property Description
Look no further! Move right into this beautiful, meticulously kept End unit, 3 bedroom, 2.5 bath home located in the sought after community of Heritage Hills! This home offers approx. 3300 sq. ft. including the full finished walk-out basement. Upon entering you will be amazed at the wide open design featuring a large Living room, Dining room & powder room. The 2 story Family room is flooded with natural light & opens into the eat-in Kitchen complete with Breakfast bar. Head outside onto the deck perfect for entertaining or just relaxing. Upstairs you will find 3 spacious bedrooms & laundry room. The Master Suite has vaulted ceilings, tons of natural light & 2 walk-in closets with custom built-ins. The Master Bath is absolutely gorgeous complete with Imported Italian tiles, large custom shower, double vanity & soaking tub! Make your way down to the spacious fully finished walk-out basement perfect for large gatherings. There is tons of storage and a large walk-in cedar closet. This home is a PECO Energy Efficient Home. Alarm system. New roof, gutters & downspouts 2021. This unit also has an upgraded rear extension in Kitchen & Basement. Close to Washington Crossing Historic Park. Close to I-95. This home will not last!!
Location
State PA
County Bucks
Area Upper Makefield Twp (10147)
Zoning CM
Rooms
Basement Full
Interior
Interior Features Attic, Breakfast Area, Built-Ins, Carpet, Cedar Closet(s), Dining Area, Family Room Off Kitchen, Formal/Separate Dining Room, Kitchen - Eat-In, Walk-in Closet(s), Window Treatments
Hot Water Electric
Heating Heat Pump(s)
Cooling Central A/C
Heat Source Electric
Exterior
Parking Features Garage - Front Entry
Garage Spaces 1.0
Amenities Available Tennis Courts, Pool - Outdoor
Water Access N
Accessibility None
Attached Garage 1
Total Parking Spaces 1
Garage Y
Building
Story 3
Sewer Public Sewer
Water Public
Architectural Style Colonial
Level or Stories 3
Additional Building Above Grade, Below Grade
New Construction N
Schools
School District Council Rock
Others
HOA Fee Include Common Area Maintenance,Lawn Maintenance,Snow Removal,Pool(s),Ext Bldg Maint,Trash
Senior Community No
Tax ID 47-031-001-162
Ownership Condominium
Acceptable Financing Cash, Conventional
Listing Terms Cash, Conventional
Financing Cash,Conventional
Special Listing Condition Standard
Read Less
Want to know what your home might be worth? Contact us for a FREE valuation!

Our team is ready to help you sell your home for the highest possible price ASAP

Bought with James Spaziano • Jay Spaziano Real Estate







