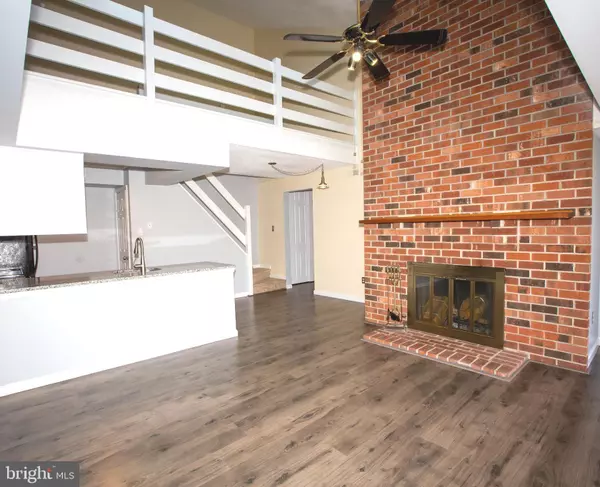$174,000
$174,000
For more information regarding the value of a property, please contact us for a free consultation.
111 DEER RUN Norristown, PA 19403
2 Beds
2 Baths
1,168 SqFt
Key Details
Sold Price $174,000
Property Type Condo
Sub Type Condo/Co-op
Listing Status Sold
Purchase Type For Sale
Square Footage 1,168 sqft
Price per Sqft $148
Subdivision Deer Run
MLS Listing ID PAMC635340
Sold Date 02/18/20
Style Unit/Flat
Bedrooms 2
Full Baths 2
Condo Fees $225/mo
HOA Y/N N
Abv Grd Liv Area 1,168
Originating Board BRIGHT
Year Built 1988
Annual Tax Amount $3,847
Tax Year 2020
Lot Dimensions x 0.00
Property Description
WOW, truly a move in home. Over $30,000.00 spent in the last five years!! New Heater and Air 9/2019, New Kitchen floor, cabinetry, all appliances and plumbing fixtures were replaced in 2019, Both Bathrooms have new commodes, sinks, vanities, plumbing, floors and fixtures. All living area flooring has been replaced in the last year the same laminate and the bedrooms with new carpet. As you enter this third floor condo, the second bedroom is on the left as you enter with new carpet and a good size closet. As you enter the Living Room, you see the new laminate flooring that continues from the halls and kitchen. The condo has a fireplace that soars to the height of the vaulted ceiling for cozy winter evenings in front of the fire. There is a ceiling fan for good circulation. A slider to a spacious deck gives you a chance to enjoy the scenery and a quiet space at days end. There is a nook adjacent to the kitchen (8x7) for a table. The Kitchen is a dream that has been totally redone with SS Appliances, Granite Counters and the same laminate flooring . There is also a good size pantry in the kitchen. The Master Bedroom is located off the Living Room with a private remodeled Bathroom and a Walk in Closet. On the far side of the unit there are stairs to the LOFT which makes for a great office or entertainment area. A washer and dryer located in the condo will remain.
Location
State PA
County Montgomery
Area East Norriton Twp (10633)
Zoning GA
Rooms
Other Rooms Living Room, Primary Bedroom, Bedroom 2, Kitchen, Loft, Bathroom 2, Primary Bathroom
Main Level Bedrooms 2
Interior
Interior Features Breakfast Area, Carpet, Ceiling Fan(s), Combination Kitchen/Dining, Flat, Floor Plan - Open, Primary Bath(s), Pantry, Skylight(s), Upgraded Countertops, Tub Shower
Hot Water Electric
Heating Heat Pump - Electric BackUp
Cooling Central A/C
Flooring Carpet, Laminated
Fireplaces Number 1
Fireplaces Type Brick, Wood
Equipment Built-In Microwave, Built-In Range, Dishwasher, Dryer - Electric, Refrigerator, Washer
Furnishings No
Fireplace Y
Appliance Built-In Microwave, Built-In Range, Dishwasher, Dryer - Electric, Refrigerator, Washer
Heat Source Electric
Laundry Main Floor, Has Laundry
Exterior
Utilities Available Cable TV Available
Amenities Available Common Grounds
Water Access N
Roof Type Asbestos Shingle
Accessibility None
Garage N
Building
Story 1.5
Unit Features Garden 1 - 4 Floors
Sewer Public Sewer
Water Public
Architectural Style Unit/Flat
Level or Stories 1.5
Additional Building Above Grade, Below Grade
Structure Type 2 Story Ceilings,Vaulted Ceilings
New Construction N
Schools
Middle Schools East Norriton
High Schools Norristown
School District Norristown Area
Others
Pets Allowed Y
HOA Fee Include Common Area Maintenance,Ext Bldg Maint,Trash,Snow Removal
Senior Community No
Tax ID 33-00-01847-109
Ownership Condominium
Security Features Main Entrance Lock
Acceptable Financing Cash, Conventional
Horse Property N
Listing Terms Cash, Conventional
Financing Cash,Conventional
Special Listing Condition Standard
Pets Allowed Cats OK, Dogs OK
Read Less
Want to know what your home might be worth? Contact us for a FREE valuation!

Our team is ready to help you sell your home for the highest possible price ASAP

Bought with Christian Arabia • Long & Foster Real Estate, Inc.







