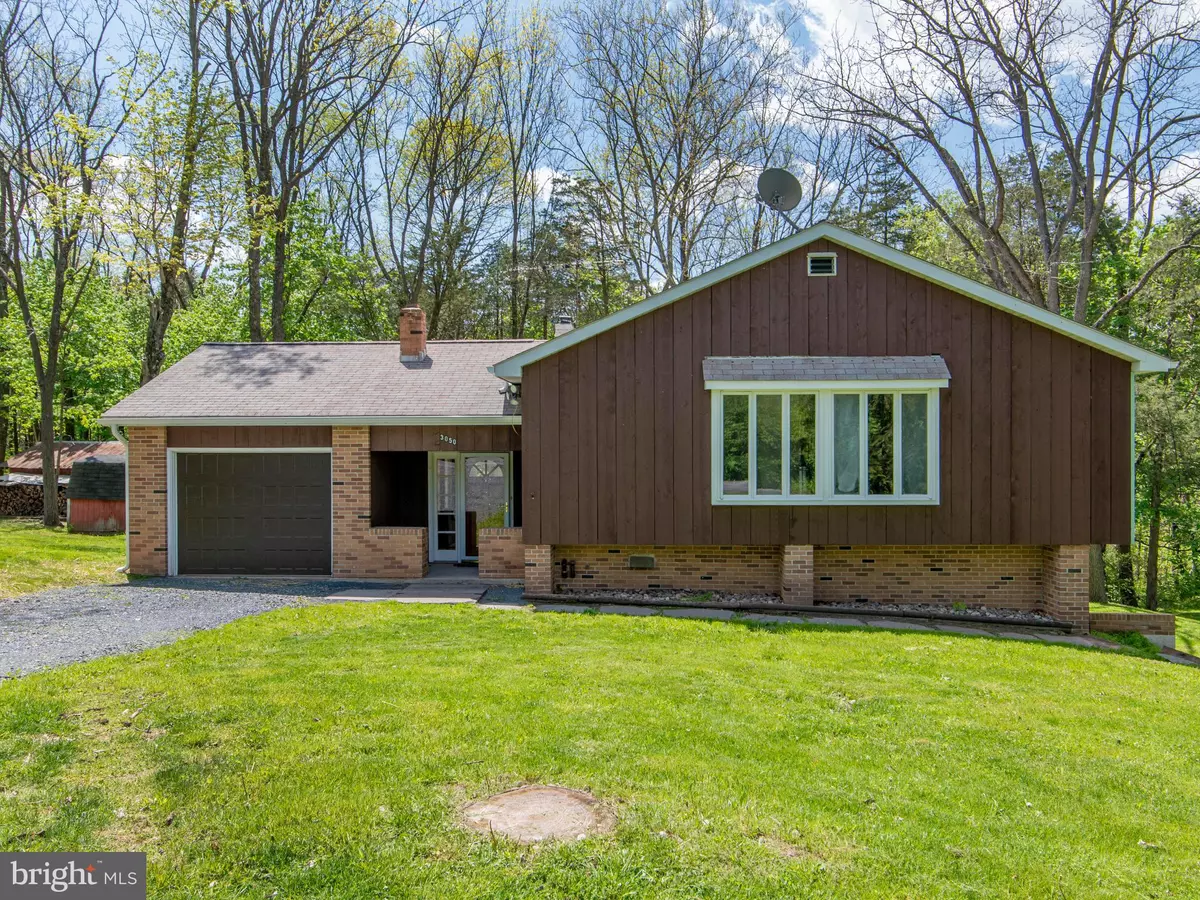$330,000
$379,900
13.1%For more information regarding the value of a property, please contact us for a free consultation.
3050 WONZIEGLER RD Pennsburg, PA 18073
5 Beds
3 Baths
3,198 SqFt
Key Details
Sold Price $330,000
Property Type Single Family Home
Sub Type Detached
Listing Status Sold
Purchase Type For Sale
Square Footage 3,198 sqft
Price per Sqft $103
Subdivision None Available
MLS Listing ID PAMC639290
Sold Date 07/29/20
Style Bi-level
Bedrooms 5
Full Baths 2
Half Baths 1
HOA Y/N N
Abv Grd Liv Area 2,358
Originating Board BRIGHT
Year Built 1973
Annual Tax Amount $5,192
Tax Year 2019
Lot Size 10.821 Acres
Acres 10.82
Lot Dimensions 843.00 x 0.00
Property Description
Home is now vacant and available for quick delivery. You've just found your country hideaway. Fantastic home situated on 10.89 mostly wooded acres. slightly sloping down to a beautiful and relaxing stream. It's A perfect place to walk the woods ,bird watch, get your years supply of firewood, or enjoy the abundant wildlife . Enter the foyer with Vermont slate flooring and a wood stove for comfy auxiliary heat. Go up several steps to the amazing remodeled Century kitchen with beautiful 42" easy close cabinets, sparkling granite counter tops with a tiered breakfast bar, all stainless- steel GE appliances , indirect lighting, flat top range and built in microwave and lots of windows for great natural lighting. The kitchen opens up into a great room with a nice open floor plan for your entertaining needs and family relaxation. The upper level boasts of a large master bedroom with a new full bath featuring a corner glass shower and ceramic tile. There are two additional bedrooms both of adequate size. The full hall bath was just remodeled and feature new beautiful ceramic tile tub surround. The entire main level has easy to maintain laminate flooring and all three bedrooms feature hardwood floors. There is a large covered patio off the back of the house that is a great place to barbecue and watch the wildlife. Adjourn to the lower level and relax in the spacious family room with brick fireplace with heatilator. Fireplace does require some repairs. The lower level also features two additional rooms that can serve as bedrooms or an home office. There is a large workshop/laundry room off the hallway as well as a very convenient updated powder room. There is an attached one car garage and detached sheds that are great to store lawn equipment and your fire wood. The home is equipped with an outside wood burning stove that heats the entire house if you choose to use it. Its tied into the oil heater system and can save a ton of money on heating. It's totally automatic. This setting is perfect if your looking for a place that provides privacy and woods to roam in. Here is the virtual tour link. https://listing.realtphotography.com/1540718?idx=1
Location
State PA
County Montgomery
Area Upper Hanover Twp (10657)
Zoning R2
Direction Northeast
Rooms
Other Rooms Living Room, Dining Room, Primary Bedroom, Bedroom 2, Bedroom 3, Kitchen, Family Room, Bedroom 1, Other, Utility Room, Workshop, Attic
Basement Full
Main Level Bedrooms 3
Interior
Interior Features Breakfast Area
Hot Water S/W Changeover
Heating Baseboard - Hot Water, Summer/Winter Changeover, Wood Burn Stove
Cooling Window Unit(s)
Flooring Carpet, Hardwood, Slate, Vinyl, Wood
Fireplaces Number 1
Fireplaces Type Brick
Equipment Built-In Microwave, Built-In Range, Dishwasher, Cooktop, Energy Efficient Appliances, Oven - Self Cleaning, Refrigerator, Stainless Steel Appliances
Furnishings No
Fireplace Y
Appliance Built-In Microwave, Built-In Range, Dishwasher, Cooktop, Energy Efficient Appliances, Oven - Self Cleaning, Refrigerator, Stainless Steel Appliances
Heat Source Oil
Laundry Basement
Exterior
Parking Features Garage - Front Entry
Garage Spaces 1.0
Water Access N
Roof Type Asphalt
Street Surface Paved
Accessibility None
Road Frontage Public
Attached Garage 1
Total Parking Spaces 1
Garage Y
Building
Lot Description Stream/Creek
Story 2
Sewer On Site Septic
Water Well, Private
Architectural Style Bi-level
Level or Stories 2
Additional Building Above Grade, Below Grade
Structure Type Dry Wall
New Construction N
Schools
School District Upper Perkiomen
Others
Senior Community No
Tax ID 57-00-00454-002
Ownership Fee Simple
SqFt Source Assessor
Acceptable Financing Conventional, Cash, FHA, VA
Horse Property Y
Listing Terms Conventional, Cash, FHA, VA
Financing Conventional,Cash,FHA,VA
Special Listing Condition Standard
Read Less
Want to know what your home might be worth? Contact us for a FREE valuation!

Our team is ready to help you sell your home for the highest possible price ASAP

Bought with Diane M Redmond • RE/MAX Legacy







