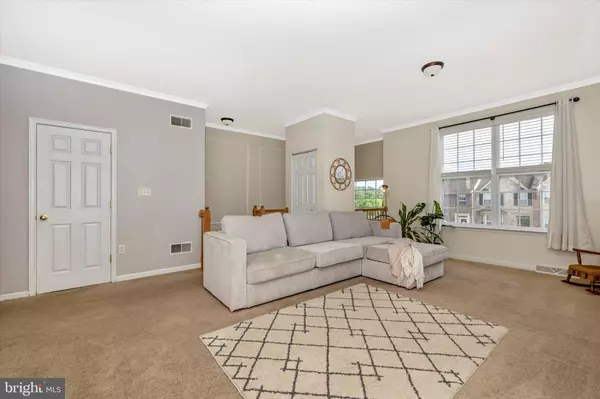$189,900
$189,900
For more information regarding the value of a property, please contact us for a free consultation.
74 SARA LN Hanover, PA 17331
3 Beds
4 Baths
1,832 SqFt
Key Details
Sold Price $189,900
Property Type Townhouse
Sub Type Interior Row/Townhouse
Listing Status Sold
Purchase Type For Sale
Square Footage 1,832 sqft
Price per Sqft $103
Subdivision Colonial Hills
MLS Listing ID PAYK160252
Sold Date 07/28/21
Style Colonial
Bedrooms 3
Full Baths 2
Half Baths 2
HOA Fees $10/ann
HOA Y/N Y
Abv Grd Liv Area 1,632
Originating Board BRIGHT
Year Built 2005
Annual Tax Amount $4,900
Tax Year 2020
Lot Size 2,000 Sqft
Acres 0.05
Property Description
**ALL offers must be submitted by 7 pm on Sunday 6/13/21**
Nicely maintained brick front townhouse. Located in sought after and commuter friendly Colonial Hills. Featuring three levels of living space including the bump out option and neutral dcor. Spacious living room and dining area, powder room, bright and open kitchen with island, floating shelves, and sun room bump out. Three bedrooms and two baths up including the primary suite option with soaking tub, shower and walk-in closet. The lower level has a large rec/game room with half bath. There is also a utility / laundry room. Radon mitigation system. The deck can be accessed from the sun room just off the kitchen and is perfect for entertaining . Garage and driveway parking. Close to shopping center Grandview Plaza and a quick commute to the MD line. Come experience this one of a kind beauty for yourself. Such an incredible place to call HOME!
Location
State PA
County York
Area West Manheim Twp (15252)
Zoning RESIDENTIAL
Rooms
Other Rooms Primary Bedroom, Bedroom 2, Kitchen, Game Room, Family Room, Foyer, Bedroom 1, Laundry, Utility Room, Bathroom 1, Primary Bathroom, Half Bath
Basement Full, Fully Finished, Heated, Interior Access
Interior
Interior Features Attic, Breakfast Area, Carpet, Combination Kitchen/Dining, Dining Area, Family Room Off Kitchen, Floor Plan - Traditional, Kitchen - Island, Kitchen - Table Space, Pantry, Skylight(s), Soaking Tub, Walk-in Closet(s)
Hot Water Electric
Heating Forced Air
Cooling Central A/C
Flooring Carpet, Vinyl, Partially Carpeted, Wood, Laminated
Equipment Built-In Microwave, Dishwasher, Dryer - Electric, Exhaust Fan, Oven/Range - Electric, Refrigerator, Stainless Steel Appliances, Washer
Furnishings No
Fireplace N
Appliance Built-In Microwave, Dishwasher, Dryer - Electric, Exhaust Fan, Oven/Range - Electric, Refrigerator, Stainless Steel Appliances, Washer
Heat Source Natural Gas
Laundry Basement
Exterior
Exterior Feature Deck(s)
Parking Features Garage - Front Entry, Garage Door Opener, Inside Access
Garage Spaces 2.0
Water Access N
Roof Type Architectural Shingle
Accessibility None
Porch Deck(s)
Attached Garage 1
Total Parking Spaces 2
Garage Y
Building
Story 3.5
Sewer Public Sewer
Water Public
Architectural Style Colonial
Level or Stories 3.5
Additional Building Above Grade, Below Grade
New Construction N
Schools
School District South Western
Others
HOA Fee Include Common Area Maintenance,Management
Senior Community No
Tax ID 52-000-16-0067-D0-00000
Ownership Fee Simple
SqFt Source Assessor
Acceptable Financing Cash, Conventional, FHA, Negotiable, VA, USDA
Horse Property N
Listing Terms Cash, Conventional, FHA, Negotiable, VA, USDA
Financing Cash,Conventional,FHA,Negotiable,VA,USDA
Special Listing Condition Standard
Read Less
Want to know what your home might be worth? Contact us for a FREE valuation!

Our team is ready to help you sell your home for the highest possible price ASAP

Bought with Candice Lacks • Keller Williams Keystone Realty







