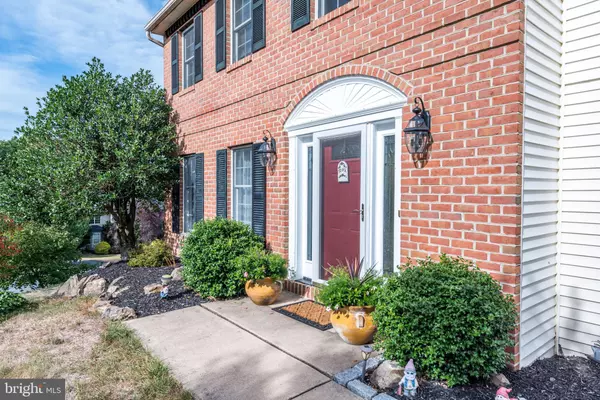$300,175
$299,900
0.1%For more information regarding the value of a property, please contact us for a free consultation.
38 SYCAMORE DR Reading, PA 19606
4 Beds
4 Baths
3,028 SqFt
Key Details
Sold Price $300,175
Property Type Single Family Home
Sub Type Detached
Listing Status Sold
Purchase Type For Sale
Square Footage 3,028 sqft
Price per Sqft $99
Subdivision Grist Mill Farms
MLS Listing ID PABK358972
Sold Date 08/27/20
Style Traditional
Bedrooms 4
Full Baths 3
Half Baths 1
HOA Y/N N
Abv Grd Liv Area 3,028
Originating Board BRIGHT
Year Built 1989
Annual Tax Amount $8,473
Tax Year 2020
Lot Size 0.280 Acres
Acres 0.28
Property Description
Welcome to a Grand Entry foyer entrance, then proceed to the formal dining room on the right which includes elegant hardwood flooring, chair rail, and crown molding. To the left of the foyer is the formal living room with hardwood flooring for entertaining, with access to a deck and a view of the mountains. But wait, there s more! A welcoming family room with a wood burning fireplace, and wet bar just off of the open 36 handle kitchen with island & breakfast dining area including new backsplash and tile floors. There is a half bath also on this level. Spacious kitchen has granite countertops, kitchen island, new stainless appliances, and microwave. Did I mention the Double Door Pantry too? There is a main floor laundry/mudroom entrance for ease of use. The second floor includes four bedrooms and two bathrooms. There is a majestic double entry door leading to the Master bedroom. The ensuite includes a granite countertop vanity and whirlpool tub with a walk-in closet, and master shower. The lower level is finished with a possible 5th bedroom, full bath, entertainment/family room. You also have a walk-out basement feature with this home. The lower level square footage is not included in the square footage measurement of this home. Other features include a newer water treatment system and one year young water heater. Close to Route 422 and easy access to shopping and schools. Schedule your showing today!
Location
State PA
County Berks
Area Exeter Twp (10243)
Zoning RES
Rooms
Other Rooms Living Room, Dining Room, Primary Bedroom, Bedroom 2, Bedroom 3, Bedroom 4, Kitchen, Family Room, Laundry, Other
Basement Full, Fully Finished, Outside Entrance
Interior
Interior Features Kitchen - Eat-In, Kitchen - Island, Primary Bath(s), Skylight(s), Wet/Dry Bar
Hot Water Natural Gas
Heating Forced Air
Cooling Central A/C
Flooring Carpet, Tile/Brick, Wood
Fireplaces Number 1
Fireplaces Type Brick
Equipment Dishwasher
Fireplace Y
Window Features Bay/Bow
Appliance Dishwasher
Heat Source Natural Gas
Laundry Main Floor
Exterior
Exterior Feature Deck(s)
Parking Features Built In
Garage Spaces 2.0
Water Access N
Roof Type Shingle
Accessibility None
Porch Deck(s)
Attached Garage 2
Total Parking Spaces 2
Garage Y
Building
Story 2
Foundation Concrete Perimeter
Sewer Public Sewer
Water Public
Architectural Style Traditional
Level or Stories 2
Additional Building Above Grade, Below Grade
Structure Type 9'+ Ceilings
New Construction N
Schools
School District Exeter Township
Others
Senior Community No
Tax ID 43-5326-16-73-6377
Ownership Fee Simple
SqFt Source Assessor
Special Listing Condition Standard
Read Less
Want to know what your home might be worth? Contact us for a FREE valuation!

Our team is ready to help you sell your home for the highest possible price ASAP

Bought with Mallory Chuck • Keller Williams Realty Group







