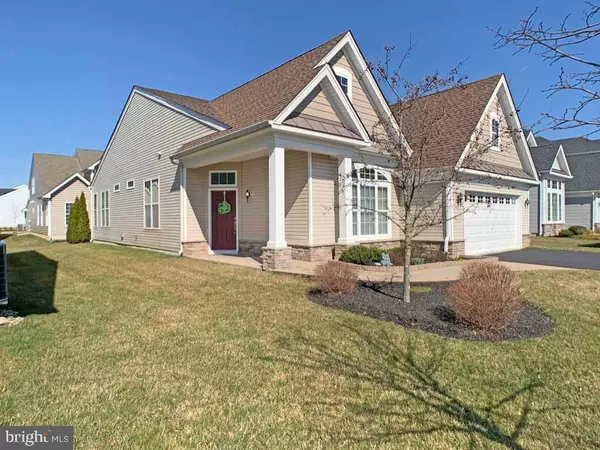$480,000
$494,000
2.8%For more information regarding the value of a property, please contact us for a free consultation.
1678 COOLIDGE WAY Yardley, PA 19067
2 Beds
2 Baths
1,962 SqFt
Key Details
Sold Price $480,000
Property Type Condo
Sub Type Condo/Co-op
Listing Status Sold
Purchase Type For Sale
Square Footage 1,962 sqft
Price per Sqft $244
Subdivision Regency At Yardley
MLS Listing ID PABU492372
Sold Date 01/06/21
Style Ranch/Rambler
Bedrooms 2
Full Baths 2
Condo Fees $350/mo
HOA Y/N N
Abv Grd Liv Area 1,962
Originating Board BRIGHT
Year Built 2014
Annual Tax Amount $10,305
Tax Year 2020
Lot Size 2,319 Sqft
Acres 0.05
Lot Dimensions 0.00 x 0.00
Property Description
Live like you are on vacation every day. Exceptional Norwich model single story home located in a premier active adult community. Walk into a lovely Living Room and Dining Room. The house features a Master Bedroom with an amazing walk in closet (custom built-ins) and beautifully appointed Master Bath. Additionally, there is a second Bedroom and Hall (full/tub-shower)Bath, expanded Family Room with fireplace, upgraded gourmet kitchen with pantry with large breakfast area. Expanded Garage with a walk up staircase leading to a second level large storage area. Beautiful patio off the family room makes for easy entertaining. As if the home on itself is not enough the amenities in this community consist of 12,000+ clubhouse featuring indoor and outdoor pools, tennis courts, workout facilities, saunas, locker rooms and exciting social events and activities. Year round enjoyment!! This is a must see!
Location
State PA
County Bucks
Area Lower Makefield Twp (10120)
Zoning R4
Direction South
Rooms
Other Rooms Living Room, Dining Room, Primary Bedroom, Kitchen, Family Room, Bathroom 2, Attic
Main Level Bedrooms 2
Interior
Hot Water Natural Gas
Heating Forced Air
Cooling Central A/C
Flooring Fully Carpeted, Wood
Fireplaces Number 1
Fireplace Y
Heat Source Natural Gas
Laundry Main Floor
Exterior
Exterior Feature Patio(s)
Parking Features Garage - Front Entry
Garage Spaces 2.0
Utilities Available Cable TV
Amenities Available Club House, Swimming Pool, Tennis Courts
Water Access N
Roof Type Pitched
Accessibility None
Porch Patio(s)
Attached Garage 2
Total Parking Spaces 2
Garage Y
Building
Story 1
Sewer Public Sewer
Water Public
Architectural Style Ranch/Rambler
Level or Stories 1
Additional Building Above Grade, Below Grade
New Construction N
Schools
School District Pennsbury
Others
Pets Allowed Y
HOA Fee Include All Ground Fee,Common Area Maintenance,Lawn Maintenance,Management,Pool(s),Snow Removal,Trash
Senior Community Yes
Age Restriction 55
Tax ID 20-032-230
Ownership Fee Simple
SqFt Source Assessor
Acceptable Financing Cash, Conventional
Horse Property N
Listing Terms Cash, Conventional
Financing Cash,Conventional
Special Listing Condition Standard
Pets Allowed Cats OK, Dogs OK
Read Less
Want to know what your home might be worth? Contact us for a FREE valuation!

Our team is ready to help you sell your home for the highest possible price ASAP

Bought with Marianne D. Lang • BHHS Fox & Roach-Newtown







