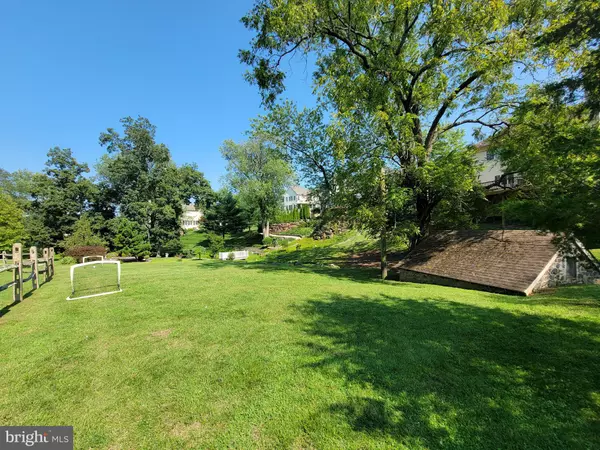$805,000
$815,000
1.2%For more information regarding the value of a property, please contact us for a free consultation.
129 BERWICK DR West Chester, PA 19382
6 Beds
7 Baths
6,725 SqFt
Key Details
Sold Price $805,000
Property Type Single Family Home
Sub Type Detached
Listing Status Sold
Purchase Type For Sale
Square Footage 6,725 sqft
Price per Sqft $119
Subdivision Westtown Chase
MLS Listing ID PACT539120
Sold Date 12/02/21
Style Traditional,Colonial
Bedrooms 6
Full Baths 6
Half Baths 1
HOA Y/N N
Abv Grd Liv Area 5,057
Originating Board BRIGHT
Year Built 2003
Annual Tax Amount $10,620
Tax Year 2021
Lot Size 0.888 Acres
Acres 0.89
Lot Dimensions 0.00 x 0.00
Property Description
Introducing 129 Berwick Drive in the desirable neighborhood of Westtown Chase. With 6725 sq feet of living space, you will have plenty of room for all of your needs. As you enter this stately home, you will notice the gorgeous front staircase, a two-story foyer, and beautiful hardwood floors. The first floor offers a large living room with crown molding and chair rail, a dining room with center chandelier, a vast 2 story family room with stone gas fireplace, plenty of natural light, a huge eat-in kitchen with granite countertops, a large island, gas cooking, a pantry, and a desk nook. That is not all, you also have have on the 1st floor a laundry room, a mudroom, an office, and even a first floor ADA compliant wheelchair accessible in-law suite with walk-in closet and bathroom. Upstairs you will find 4 large bedrooms, 4 full bathrooms, one of which is a massive master suite with a huge walk-in closet and a bathroom with soaking tub, dual vanities, and a separate shower. The fully finished walk-out basement is perfect for an in-law suite with a 2nd full kitchen and a full bathroom. Or, perhaps the perfect man/womancave, movie theater room, home gym, rec/game room, the possibilities are endless! Outside you will find a rear paver patio with plenty of privacy, mature trees, a cool stone springhouse, a large lower yard, and a large composite deck. The perfect place for family BBQ's and get together's, or just enjoying a cup of coffee overlooking the fantastic views. The home also features 4 zoned heating and air conditioning and a 3-car side entry attached garage. The location cannot be beat, close to major access routes, shopping centers, schools, parks, and the West Chester Borough. West Chester School District and Rustin High School Feeder on this one. This home is truly one of a kind! Do not miss this one, schedule your appointment today!
Location
State PA
County Chester
Area West Goshen Twp (10352)
Zoning R3
Rooms
Basement Full, Fully Finished
Main Level Bedrooms 1
Interior
Interior Features Additional Stairway, 2nd Kitchen, Carpet, Ceiling Fan(s), Chair Railings, Crown Moldings, Dining Area, Entry Level Bedroom, Family Room Off Kitchen, Kitchen - Eat-In, Kitchen - Island, Primary Bath(s), Soaking Tub, Wood Floors
Hot Water Natural Gas
Cooling Central A/C
Flooring Hardwood, Carpet, Ceramic Tile
Fireplaces Number 1
Fireplace Y
Heat Source Natural Gas
Laundry Has Laundry, Main Floor
Exterior
Exterior Feature Deck(s)
Parking Features Garage - Side Entry
Garage Spaces 10.0
Utilities Available Natural Gas Available
Amenities Available None
Water Access N
Roof Type Architectural Shingle
Accessibility Ramp - Main Level
Porch Deck(s)
Attached Garage 3
Total Parking Spaces 10
Garage Y
Building
Story 2
Sewer Public Sewer
Water Public
Architectural Style Traditional, Colonial
Level or Stories 2
Additional Building Above Grade, Below Grade
Structure Type 9'+ Ceilings
New Construction N
Schools
School District West Chester Area
Others
Pets Allowed Y
HOA Fee Include Common Area Maintenance
Senior Community No
Tax ID 52-06 -0021.2300
Ownership Fee Simple
SqFt Source Estimated
Acceptable Financing Cash, Conventional, VA
Listing Terms Cash, Conventional, VA
Financing Cash,Conventional,VA
Special Listing Condition Standard
Pets Allowed Dogs OK, Cats OK
Read Less
Want to know what your home might be worth? Contact us for a FREE valuation!

Our team is ready to help you sell your home for the highest possible price ASAP

Bought with Kathleen A Iannucci • Compass







