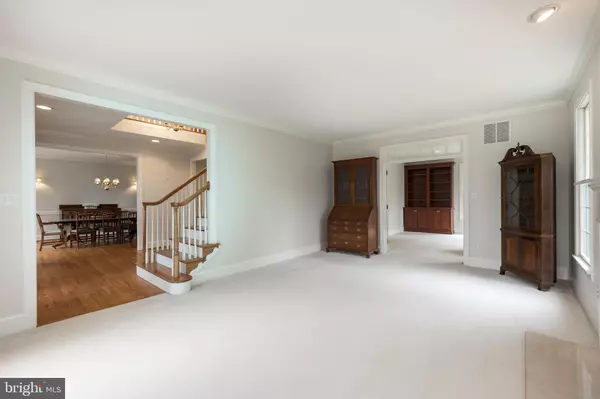$927,000
$889,000
4.3%For more information regarding the value of a property, please contact us for a free consultation.
17 PEALE DR West Chester, PA 19382
5 Beds
5 Baths
5,665 SqFt
Key Details
Sold Price $927,000
Property Type Single Family Home
Sub Type Detached
Listing Status Sold
Purchase Type For Sale
Square Footage 5,665 sqft
Price per Sqft $163
Subdivision Olmsted
MLS Listing ID PACT2000634
Sold Date 08/16/21
Style Traditional
Bedrooms 5
Full Baths 4
Half Baths 1
HOA Fees $81/ann
HOA Y/N Y
Abv Grd Liv Area 4,865
Originating Board BRIGHT
Year Built 2003
Annual Tax Amount $14,498
Tax Year 2020
Lot Size 1.037 Acres
Acres 1.04
Lot Dimensions 0.00 x 0.00
Property Description
Welcome to 17 Peale Drive the very best of Chester County town & country! Built in 2003, this modern traditional, stone-front, colonial is located on a level cul-de-sac lot in Olmsted that feels like a tranquil park setting - with the perfect mix of open lawn, deck, patio, evergreen and shade trees. You can choose to enter through a 3-car, turned garage, or through the side porch into the mudroom and laundry area which has gas and electric options, and bead-board millwork with a chair rail. Greet guests under the covered front porch and usher them into the grand foyer with hardwood floors, crown molding, and coat closet. Off the foyer, a spacious powder room includes a private water closet. The large formal living room was bumped out by the builder, and features crown molding, wall-to-wall carpeting, recessed lighting, and a gas fireplace. The first-floor office has French Doors with a transom window, wall-to-wall carpeting, recessed lighting, and two sets of built-in cherry cabinets and shelves. This attention to detail is carried on in the dining room with hardwood flooring, a chair rail, crown molding, and chandelier. In the kitchen youll also find hardwood flooring, farmhouse white and cherry cabinets with glass front accent doors, a center island with overhang for bar seating, granite countertops, stone backsplash, gas cooking on the range with a double oven, pendant and recessed lighting, a roomy eat-in area for casual dining and wet bar for entertaining ease. The sunroom is directly adjacent to the kitchen, also with hardwood flooring, large windows, and a sliding door that opens to the TREX deck, walkway, and stone patio complete with a large pergola. Back inside, the family room has a vaulted ceiling, recessed lighting, wall-to-wall carpeting, and a wood burning fireplace with stone surround. A back staircase provides convenient access to the 2nd level. Upstairs, you will find wall-to-wall carpeting in the hall and bedrooms. The primary bedroom has loads of builder upgrades - a tray ceiling that is wired for a ceiling fan, double walk-in closets, recessed lighting, and a sitting room / office area. The en-suite bath has ceramic tile flooring, a walk-in shower with tile floor, a jacuzzi soaking tub, new skylight, double vanity with cherry cabinets, private water closet, and linen closet. A guest suite with double closet also enjoys a private, full bathroom with tub, shower, large vanity, and sliding mirror medicine chest. Two other spare bedrooms, both with double closets, share a Jack & Jill bathroom off the hall that has a full tub and shower along with a double vanity. Double closets in the hallway provide extra storage space for seasonal wardrobe, sporting items, or linens. A spacious bonus room on this level has recessed lighting, and could be used as an office, playroom, craft room, or studio. The walk-up attic has a sub-floor already in place perfect for additional storage or awaiting the new owners finishing touches. Down in the lower level, even more quality upgrades are in store. Wall-to-wall carpeting combined with high, tray ceilings, recessed and pendant lighting all create a welcoming space for relaxing and entertaining. The large wet bar has Bubinga wood trim and a stone floor. A 5th bedroom is also located in the lower level, along with a full bathroom. The pool room has recessed lighting and built-ins, and the pool table is on the long list of inclusions for this spectacular, executive home. With New Roof, New HVAC, New Exterior by 5 Star Renovations, Recently Resurfaced Driveway, and Fresh Paint throughout, this home has everything youre looking for in the award-winning Unionville-Chadds Ford School District. Book your private showing appointment now!
Location
State PA
County Chester
Area Pocopson Twp (10363)
Zoning R10
Rooms
Other Rooms Living Room, Dining Room, Primary Bedroom, Bedroom 2, Bedroom 3, Kitchen, Game Room, Family Room, Foyer, Bedroom 1, Sun/Florida Room, Office, Media Room
Basement Full, Fully Finished
Interior
Interior Features Built-Ins, Attic, Carpet, Chair Railings, Crown Moldings, Double/Dual Staircase, Kitchen - Island, Primary Bath(s), Recessed Lighting, Skylight(s), Soaking Tub, Walk-in Closet(s), Wet/Dry Bar, Wood Floors
Hot Water Propane
Heating Forced Air
Cooling Central A/C
Flooring Hardwood, Fully Carpeted, Tile/Brick
Fireplaces Number 2
Fireplaces Type Mantel(s)
Equipment Dishwasher, Oven - Double, Oven/Range - Gas, Water Heater
Furnishings No
Fireplace Y
Appliance Dishwasher, Oven - Double, Oven/Range - Gas, Water Heater
Heat Source Natural Gas
Laundry Main Floor, Has Laundry
Exterior
Exterior Feature Patio(s), Deck(s)
Parking Features Garage Door Opener
Garage Spaces 3.0
Water Access N
Accessibility None
Porch Patio(s), Deck(s)
Attached Garage 3
Total Parking Spaces 3
Garage Y
Building
Story 2
Sewer On Site Septic
Water Well
Architectural Style Traditional
Level or Stories 2
Additional Building Above Grade, Below Grade
New Construction N
Schools
Middle Schools Cf Patton
High Schools Unionville
School District Unionville-Chadds Ford
Others
Senior Community No
Tax ID 63-03 -0006.0500
Ownership Fee Simple
SqFt Source Assessor
Acceptable Financing Cash, Conventional
Horse Property N
Listing Terms Cash, Conventional
Financing Cash,Conventional
Special Listing Condition Standard
Read Less
Want to know what your home might be worth? Contact us for a FREE valuation!

Our team is ready to help you sell your home for the highest possible price ASAP

Bought with Richard Crisafulli • KW Greater West Chester







