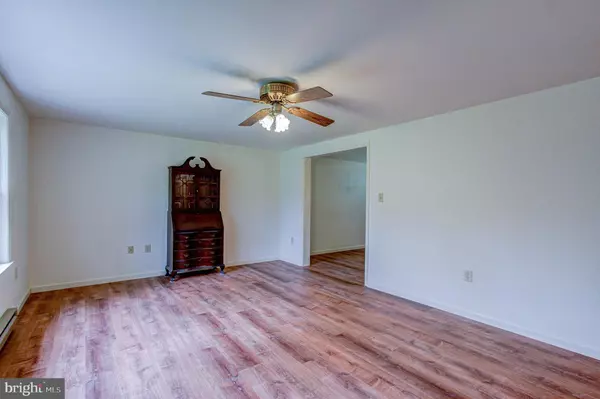$332,000
$340,000
2.4%For more information regarding the value of a property, please contact us for a free consultation.
39 HAYCOCK DR Kintnersville, PA 18930
4 Beds
2 Baths
1,512 SqFt
Key Details
Sold Price $332,000
Property Type Single Family Home
Sub Type Detached
Listing Status Sold
Purchase Type For Sale
Square Footage 1,512 sqft
Price per Sqft $219
Subdivision None Available
MLS Listing ID PABU2002942
Sold Date 09/10/21
Style Ranch/Rambler
Bedrooms 4
Full Baths 2
HOA Y/N N
Abv Grd Liv Area 1,512
Originating Board BRIGHT
Year Built 1991
Annual Tax Amount $4,022
Tax Year 2020
Lot Size 2.400 Acres
Acres 2.4
Lot Dimensions 0.00 x 0.00
Property Description
This 4 bedroom, 2 bath Ranch sits on a private 2.4 acre cul-de-sac lot within walking distance to Palisades High School. A classic Therma-Tru 6-panel door brings you into a spacious living room with beautiful Lifeproof vinyl interlocking plank flooring that extends through to the dining room and down the hallway into a coat and linen closet. The dining room and kitchen are connected by a breakfast bar that seats four. The kitchen features oak cabinetry, pantry closet and a window over the sink with a beautiful view of woods and nature. Laundry room with back door access includes a large utility closet, washer/dryer, and was updated with vinyl interlocking plank flooring. At the end of the hallway is the primary bedroom with side and rear-facing window views. The private bath features a shower, oak vanity and new Delta low volume commode. Additional three bedrooms have ample closet space, ceiling fans and front-facing window views. The shared hall bathroom between them features a linen closet, oak vanity, and a tub/shower combination. The over-sized 2-car attached garage includes 2 remote door openers plus a key pad and back door access. Also, there is a 1-car detached garage and shed for storage. Updates and features: Fresh neutral paint in all rooms except bedrooms, Hot water heater replaced in 2020, Front door replaced 2021, Roof installed approximately 11 years ago, Anderson double hung windows, 5 ceiling fans, built on a crawl space with concrete slab foundation, and the whole house filter unit is tucked underneath the breakfast bar. You will love this country location approximately 16 miles to Doylestown, 13 miles to I-78 and 10 minutes to Nockamixon State Park and Marina, popular for sailing, fishing, hiking, and hunting. 1 year America's Preferred Warranty Included. Call for your showing today!
Location
State PA
County Bucks
Area Nockamixon Twp (10130)
Zoning RA
Rooms
Other Rooms Living Room, Dining Room, Primary Bedroom, Bedroom 2, Bedroom 3, Bedroom 4, Kitchen, Laundry, Primary Bathroom, Full Bath
Main Level Bedrooms 4
Interior
Interior Features Combination Kitchen/Dining, Entry Level Bedroom, Kitchen - Eat-In, Kitchen - Table Space, Pantry, Stall Shower, Tub Shower, Attic
Hot Water Electric
Heating Baseboard - Electric, Zoned
Cooling Ceiling Fan(s), Window Unit(s)
Flooring Vinyl, Carpet
Equipment Dishwasher, Dryer - Electric, Oven - Self Cleaning, Range Hood, Refrigerator, Washer, Oven/Range - Electric, Exhaust Fan, Dryer
Window Features Double Hung,Wood Frame
Appliance Dishwasher, Dryer - Electric, Oven - Self Cleaning, Range Hood, Refrigerator, Washer, Oven/Range - Electric, Exhaust Fan, Dryer
Heat Source Electric
Laundry Main Floor, Washer In Unit, Dryer In Unit
Exterior
Parking Features Garage Door Opener, Oversized, Garage - Side Entry
Garage Spaces 10.0
Utilities Available Cable TV
Water Access N
View Garden/Lawn, Trees/Woods
Roof Type Shingle
Accessibility None
Attached Garage 2
Total Parking Spaces 10
Garage Y
Building
Story 1
Foundation Crawl Space, Slab
Sewer On Site Septic, Spray Irrigation
Water Well
Architectural Style Ranch/Rambler
Level or Stories 1
Additional Building Above Grade, Below Grade
Structure Type Dry Wall
New Construction N
Schools
High Schools Palisades
School District Palisades
Others
Senior Community No
Tax ID 30-005-004
Ownership Fee Simple
SqFt Source Assessor
Acceptable Financing Cash, Conventional, FHA, VA, USDA
Listing Terms Cash, Conventional, FHA, VA, USDA
Financing Cash,Conventional,FHA,VA,USDA
Special Listing Condition Probate Listing
Read Less
Want to know what your home might be worth? Contact us for a FREE valuation!

Our team is ready to help you sell your home for the highest possible price ASAP

Bought with Dawn Ruggie • Keller Williams Real Estate-Langhorne







