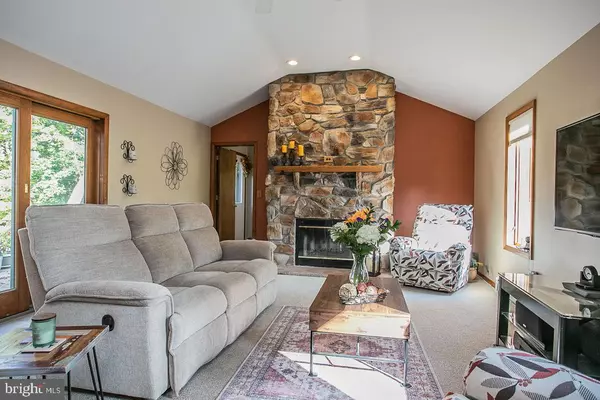$465,000
$429,000
8.4%For more information regarding the value of a property, please contact us for a free consultation.
2640 E UNAMI CIR Harleysville, PA 19438
3 Beds
3 Baths
2,663 SqFt
Key Details
Sold Price $465,000
Property Type Single Family Home
Sub Type Detached
Listing Status Sold
Purchase Type For Sale
Square Footage 2,663 sqft
Price per Sqft $174
Subdivision None Available
MLS Listing ID PAMC665570
Sold Date 11/30/20
Style Ranch/Rambler
Bedrooms 3
Full Baths 3
HOA Y/N N
Abv Grd Liv Area 2,663
Originating Board BRIGHT
Year Built 1986
Annual Tax Amount $6,292
Tax Year 2020
Lot Size 2.060 Acres
Acres 2.06
Lot Dimensions 347.00 x 0.00
Property Description
Peaceful, private, protected singular Property located on a cul-de-sac in a natural setting overlooking trees and wooded area is the ideal spot to enjoy a quiet, tranquil lifestyle! It's also the perfect party house for entertaining! This is the prefect size home with the new 500 sq. ft. Addition which includes vaulted Great Room, floor to ceiling custom stone fireplace and atrium doors that lead to the private tree-top deck, with stairs to a lower level flagstone patio are great areas for outdoor dining or reflecting. The peninsula Kitchen is open to the Great Room and is also an inviting area for friends and family to congregate. In addition, there's an eat-in area with windows overlooking the private deck. Beautiful new granite countertops have just been installed, tile backsplash, ceramic floor, and newer appliances along with newer Samsung refrigerator add to the appeal. Cozy sitting room/study also adjoins the Kitchen, and the Dining Room is large enough for any size family gathering. All of these areas have recessed lighting, hardwood floors and are surrounded by windows which overlook a lovely landscape. The principle suite with its new designer bathroom includes radiant heated floors, (imagine this luxury when it's snowing outside!) comfort height double vanities, custom cabinets, all new fixtures, brand new frameless shower door and designer tiles - this is a 5-star bathroom! The hall bathroom is also newly upgraded with new comfort height vanity and fixtures. The 32x 25' finished Recreation Room with sliding door to flagstone patio and firepit is another wonderful feature. The full basement area also has a workshop with built-in bench with closets and plenty of storage room. Wait, there's more....as part of the new Addition you'll find what is probably the best laundry room and family entrance ever - hardwood flooring, loads of custom cabinetry, endless stone countertops, huge walk-in pantry, coat closet, and brand new designer powder room has vessel sink, marble top and walk-in shower. The design is open, cheery, and thoughtfully executed. It gets better.... not only is there one 2-car garage, but an additional 2-bay 27x 23' oversized garage is an extra bonus! 4 garage spaces in total! Four heating zones for economical utilities. Conveniently located near Rt 63, Sumneytown Pike and Rt 113. Just 10 minutes from major retail stores and The Skippack Village. Unami means turtle creek and this is the ideal property to become one with nature. Don't miss out!
Location
State PA
County Montgomery
Area Marlborough Twp (10645)
Zoning R1
Rooms
Other Rooms Dining Room, Kitchen, Great Room, Laundry, Recreation Room
Basement Full, Walkout Level
Main Level Bedrooms 3
Interior
Interior Features Breakfast Area, Ceiling Fan(s), Dining Area, Family Room Off Kitchen, Floor Plan - Open, Kitchen - Eat-In, Kitchen - Island, Pantry, Primary Bath(s), Stall Shower, Tub Shower, Window Treatments, Wood Floors
Hot Water Oil
Heating Hot Water
Cooling Central A/C
Flooring Carpet, Ceramic Tile, Hardwood, Heated, Slate, Stone
Fireplaces Number 1
Fireplaces Type Stone
Equipment Built-In Microwave, Dishwasher, Icemaker, Oven - Self Cleaning, Oven/Range - Electric, Refrigerator, Stainless Steel Appliances, Washer, Dryer, Water Heater, Water Conditioner - Owned
Fireplace Y
Appliance Built-In Microwave, Dishwasher, Icemaker, Oven - Self Cleaning, Oven/Range - Electric, Refrigerator, Stainless Steel Appliances, Washer, Dryer, Water Heater, Water Conditioner - Owned
Heat Source Oil
Exterior
Exterior Feature Deck(s), Patio(s)
Parking Features Garage Door Opener, Inside Access, Oversized
Garage Spaces 12.0
Utilities Available Cable TV, Phone
Water Access N
View Trees/Woods
Roof Type Shingle
Accessibility None
Porch Deck(s), Patio(s)
Attached Garage 4
Total Parking Spaces 12
Garage Y
Building
Lot Description Backs to Trees, Front Yard, Landscaping, Partly Wooded, Private, Rear Yard, Road Frontage, Secluded, Stream/Creek, Trees/Wooded
Story 1
Sewer On Site Septic
Water Well
Architectural Style Ranch/Rambler
Level or Stories 1
Additional Building Above Grade, Below Grade
New Construction N
Schools
School District Upper Perkiomen
Others
Pets Allowed Y
Senior Community No
Tax ID 45-00-03130-308
Ownership Fee Simple
SqFt Source Assessor
Acceptable Financing Conventional, Cash
Horse Property N
Listing Terms Conventional, Cash
Financing Conventional,Cash
Special Listing Condition Standard
Pets Allowed No Pet Restrictions
Read Less
Want to know what your home might be worth? Contact us for a FREE valuation!

Our team is ready to help you sell your home for the highest possible price ASAP

Bought with Bruce D Lyster • BHHS Fox & Roach-Collegeville







