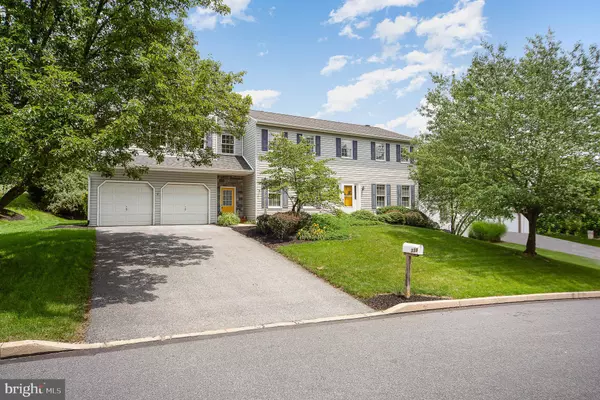$470,000
$470,000
For more information regarding the value of a property, please contact us for a free consultation.
339 KNIGHTS BRIDGE WAY Lititz, PA 17543
4 Beds
4 Baths
3,284 SqFt
Key Details
Sold Price $470,000
Property Type Single Family Home
Sub Type Detached
Listing Status Sold
Purchase Type For Sale
Square Footage 3,284 sqft
Price per Sqft $143
Subdivision Regents Hill
MLS Listing ID PALA2000542
Sold Date 08/26/21
Style Colonial
Bedrooms 4
Full Baths 2
Half Baths 2
HOA Y/N N
Abv Grd Liv Area 2,634
Originating Board BRIGHT
Year Built 1990
Annual Tax Amount $5,491
Tax Year 2021
Lot Size 0.410 Acres
Acres 0.41
Lot Dimensions 0.00 x 0.00
Property Description
Welcome home! This one is a must-see! Pride of ownership abounds a well maintained, and updated 4 bedroom, 2 full and 2 half baths, expanded Colonial that sports almost a half-acre of outdoor enjoyment, all just minutes from downtown Lititz and local shopping. The large lot is great for entertaining or just hanging out at the fire pit watching the sunset. Fall in love with the updated kitchen and bathrooms - new stainless-steel appliances, gorgeous quartz countertops, and glamorous details. And wait til you see the bonus room over the garage! It has a vaulted ceiling with ceiling fans, its own half bath, an office nook, and a balcony with stairs that lead to the back yard. So many possible uses! The finished basement has room for fun and the unfinished part of the basement has plenty of shelves for storage. Many wonderful family memories were created here. Now its your turn. Showings begin Thursday, 6/24. Offers due Monday, 6/28, by 8 pm, and will be reviewed the morning of Tuesday, 6/29.
Location
State PA
County Lancaster
Area Warwick Twp (10560)
Zoning RESIDENTIAL
Rooms
Other Rooms Living Room, Dining Room, Primary Bedroom, Bedroom 2, Bedroom 3, Bedroom 4, Kitchen, Family Room, Laundry, Bonus Room
Basement Full
Interior
Interior Features Breakfast Area, Family Room Off Kitchen, Kitchen - Eat-In
Hot Water Natural Gas
Heating Forced Air
Cooling Central A/C
Flooring Hardwood, Carpet, Vinyl
Fireplaces Number 1
Fireplaces Type Wood, Stone, Mantel(s)
Equipment Built-In Microwave, Dishwasher, Stainless Steel Appliances
Fireplace Y
Appliance Built-In Microwave, Dishwasher, Stainless Steel Appliances
Heat Source Natural Gas
Laundry Main Floor
Exterior
Parking Features Garage - Front Entry, Inside Access
Garage Spaces 2.0
Water Access N
Roof Type Architectural Shingle
Accessibility None
Attached Garage 2
Total Parking Spaces 2
Garage Y
Building
Story 2
Foundation Concrete Perimeter
Sewer Public Sewer
Water Public
Architectural Style Colonial
Level or Stories 2
Additional Building Above Grade, Below Grade
New Construction N
Schools
School District Warwick
Others
Senior Community No
Tax ID 600-71116-0-0000
Ownership Fee Simple
SqFt Source Assessor
Acceptable Financing Cash, Conventional, VA
Listing Terms Cash, Conventional, VA
Financing Cash,Conventional,VA
Special Listing Condition Standard
Read Less
Want to know what your home might be worth? Contact us for a FREE valuation!

Our team is ready to help you sell your home for the highest possible price ASAP

Bought with Christina Diehl • Coldwell Banker Realty







