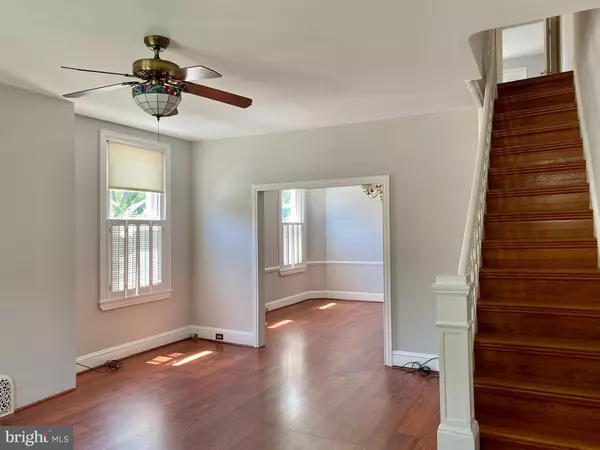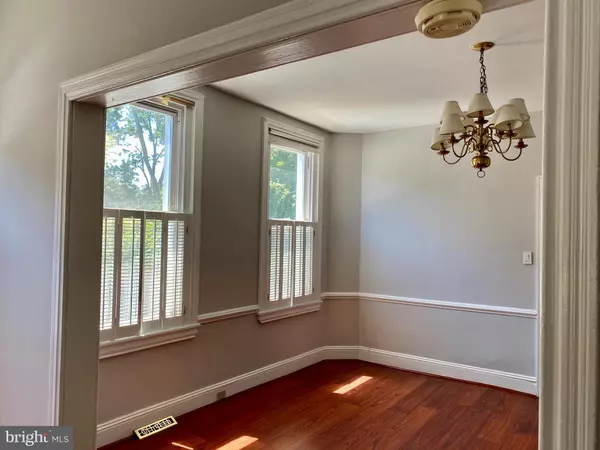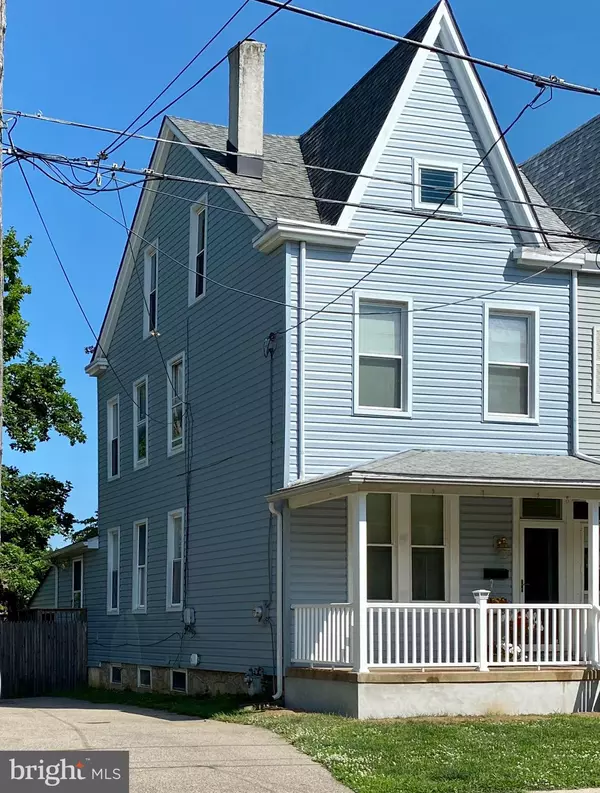$282,500
$290,000
2.6%For more information regarding the value of a property, please contact us for a free consultation.
231 PLYMOUTH AVE Oreland, PA 19075
3 Beds
1 Bath
1,336 SqFt
Key Details
Sold Price $282,500
Property Type Single Family Home
Sub Type Twin/Semi-Detached
Listing Status Sold
Purchase Type For Sale
Square Footage 1,336 sqft
Price per Sqft $211
Subdivision None Available
MLS Listing ID PAMC653570
Sold Date 09/08/20
Style Victorian
Bedrooms 3
Full Baths 1
HOA Y/N N
Abv Grd Liv Area 1,336
Originating Board BRIGHT
Year Built 1890
Annual Tax Amount $4,707
Tax Year 2020
Lot Size 4,070 Sqft
Acres 0.09
Lot Dimensions 37.00 x 0.00
Property Description
Presenting an updated twin victorian in the award winning Springfield school district, with a spacious open porch for you to enjoy morning and evening gatherings. Upon entering this lovely home, you first notice the brand new full-view storm door showing off a freshly painted wooden door with transom window above and a new brass kick plate. The grand living room features a high ceiling, laminate flooring and ceiling fan. The living room enters into a formal dining room with large windows, a coat closet with extra storage above, chair rail and laminate flooring. The eat-in kitchen, flowing off the dining room, features a new dishwasher, and microwave oven, four-burners gas stove and oven, tiled floor, tiled counters and back splash. The spacious kitchen also includes built-in shelving, chair rail, ceiling fan and laundry area with access to the rear yard. The second floor of the home features a master bedroom with a large double closet, built-in vanity, ceiling fan and laminate flooring. Bedroom #2 has a large double closet with additional storage space above, built-in shelving, ceiling fan and brand new carpeting. Bedroom#3 has a large closet with brand new carpeting. The hall bath has been recently updated to include a new tub enclosure, vanity and toilet. A linen closet and vinyl flooring complete this space. With so many possibilities, bring on your creative ideas and be wowed by the large 25X15 third floor flex space with cathedral ceilings, wood floor and huge separate storage space. The large, freshly-painted basement of this home has a brand new gas heating system and expansion tank on the water heater. The exterior of this home offers a private oasis in the rear yard that is fully fenced in featuring a covered concrete patio perfect for entertaining (or quarantine!) . The yard also features a shed to store all of your equipment. This home has many new and updated features New Roof 2016, and is freshly painted throughout. The Oreland location is a great neighborhood and not far from the SEPTA train station.Please call to schedule your appointment to see this beautiful home today! (Full walkthrough video has been uploaded)
Location
State PA
County Montgomery
Area Springfield Twp (10652)
Zoning B1
Rooms
Other Rooms Living Room, Dining Room, Bedroom 2, Bedroom 3, Kitchen, Basement, Bedroom 1, Laundry, Bathroom 1, Attic
Basement Full
Interior
Interior Features Breakfast Area, Built-Ins, Carpet, Ceiling Fan(s), Chair Railings, Floor Plan - Traditional, Formal/Separate Dining Room, Kitchen - Eat-In, Tub Shower, Window Treatments
Hot Water Natural Gas
Heating Forced Air
Cooling Ceiling Fan(s), Window Unit(s)
Equipment Built-In Microwave, Dishwasher, Dryer, Oven/Range - Gas, Refrigerator, Washer, Water Heater
Fireplace N
Appliance Built-In Microwave, Dishwasher, Dryer, Oven/Range - Gas, Refrigerator, Washer, Water Heater
Heat Source Natural Gas
Laundry Main Floor
Exterior
Garage Spaces 5.0
Water Access N
Accessibility 2+ Access Exits
Total Parking Spaces 5
Garage N
Building
Story 3
Sewer Public Sewer
Water Public
Architectural Style Victorian
Level or Stories 3
Additional Building Above Grade, Below Grade
New Construction N
Schools
School District Springfield Township
Others
Senior Community No
Tax ID 52-00-14659-004
Ownership Fee Simple
SqFt Source Assessor
Special Listing Condition Standard
Read Less
Want to know what your home might be worth? Contact us for a FREE valuation!

Our team is ready to help you sell your home for the highest possible price ASAP

Bought with Nicole L Murray • Long & Foster Real Estate, Inc.







