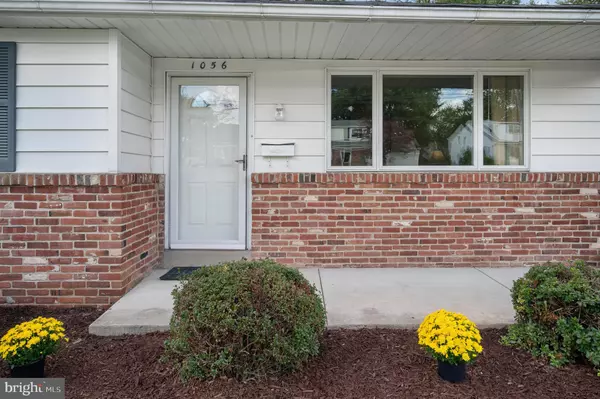$364,900
$364,900
For more information regarding the value of a property, please contact us for a free consultation.
1056 CUSHMORE RD Southampton, PA 18966
3 Beds
2 Baths
1,528 SqFt
Key Details
Sold Price $364,900
Property Type Single Family Home
Sub Type Detached
Listing Status Sold
Purchase Type For Sale
Square Footage 1,528 sqft
Price per Sqft $238
Subdivision Latimer Farms
MLS Listing ID PABU2000365
Sold Date 02/15/22
Style Ranch/Rambler
Bedrooms 3
Full Baths 1
Half Baths 1
HOA Y/N N
Abv Grd Liv Area 1,528
Originating Board BRIGHT
Year Built 1967
Annual Tax Amount $5,035
Tax Year 2021
Lot Size 0.262 Acres
Acres 0.26
Lot Dimensions 76.00 x 150.00
Property Description
You've just found your next home! In the acclaimed Centennial school district, this 3 Bed, 2 Bath ranch home is located in the quiet Latimer Farms neighborhood. When you park in your 2-car driveway and walk the path to your front door, turn to gaze at your just-manicured front lawn and know you’re home. Step inside your brightly lit family room, kick off your shoes, and unwind.
A spacious eat-in kitchen with new Amana dishwasher plus separate dining room ensures pleasant mealtimes, and the over-sized recreation room is perfect for working or relaxing, or watching the squirrels chase each other around the tree-lined backyard.
There’s tons of space just beyond the refinished deck, great for gardening, playing with pets, football and soccer, picnics and parties…perfect to grill or just enjoy your morning coffee. Add an attached garage, 2 car driveway, and a partially finished full basement, you can make this home your private oasis, or entertain all-day and all night long (***BONUS***basement includes pool table, bar, and washer/dryer).
The open-concept living areas feel luxurious, but with plenty of opportunities for privacy, all at the same time. With access to shopping and public transportation, this house meets anyone’s needs. Southampton is a vibrant historic community, where neighbors become friends, and friends become family. With shopping, restaurants, culture, and so much more to offer, don’t miss out on this rare opportunity, come out and make an offer on this awesome home in a great community!
Includes:
-New Amana dishwasher and Built-in Magic Chef Microwave Oven
- New kitchen and bathroom sink faucets
- New Outdoor Light Fixtures
1-year home warranty available. Seller indicates untouched hardwood floors under the carpeting in all parts of the house, except rec room (since 1971).
Possession prior to 2/1/22, Seller may lease property until or before 2/1.
Open House (Public) Sun, Oct 17 1:00 PM - 4:00 PM - ALL ARE WELCOME!
Best and final offers to be delivered by Tuesday, 10/19, 11:59 PM.
Location
State PA
County Bucks
Area Upper Southampton Twp (10148)
Zoning R3
Direction North
Rooms
Other Rooms Dining Room, Bedroom 2, Bedroom 3, Kitchen, Family Room, Basement, Bedroom 1, Recreation Room, Bathroom 1, Bathroom 2
Basement Full, Sump Pump, Drainage System, Workshop, Daylight, Partial
Main Level Bedrooms 3
Interior
Interior Features Dining Area, Entry Level Bedroom, Family Room Off Kitchen, Formal/Separate Dining Room, Kitchen - Eat-In, Primary Bath(s), Tub Shower, Soaking Tub, Carpet, Attic
Hot Water Natural Gas
Heating Radiant, Hot Water
Cooling Wall Unit, Window Unit(s)
Flooring Fully Carpeted
Equipment Built-In Microwave, Built-In Range, ENERGY STAR Dishwasher, Microwave, Oven/Range - Electric, Dishwasher, Washer, Water Heater, Dryer - Electric, Refrigerator
Furnishings Partially
Fireplace N
Appliance Built-In Microwave, Built-In Range, ENERGY STAR Dishwasher, Microwave, Oven/Range - Electric, Dishwasher, Washer, Water Heater, Dryer - Electric, Refrigerator
Heat Source Natural Gas
Laundry Basement, Has Laundry, Dryer In Unit, Washer In Unit
Exterior
Exterior Feature Deck(s)
Parking Features Garage Door Opener, Inside Access
Garage Spaces 3.0
Utilities Available Cable TV Available, Electric Available, Natural Gas Available, Phone Available
Water Access N
Accessibility No Stairs
Porch Deck(s)
Attached Garage 1
Total Parking Spaces 3
Garage Y
Building
Story 1
Foundation Slab
Sewer Public Sewer
Water Public
Architectural Style Ranch/Rambler
Level or Stories 1
Additional Building Above Grade, Below Grade
New Construction N
Schools
Elementary Schools Davis
Middle Schools Klinger
High Schools William Tennent
School District Centennial
Others
Senior Community No
Tax ID 48-016-252
Ownership Fee Simple
SqFt Source Assessor
Acceptable Financing FHA, Cash, Conventional, FHA 203(b), FHA 203(k), VA
Horse Property N
Listing Terms FHA, Cash, Conventional, FHA 203(b), FHA 203(k), VA
Financing FHA,Cash,Conventional,FHA 203(b),FHA 203(k),VA
Special Listing Condition Standard
Read Less
Want to know what your home might be worth? Contact us for a FREE valuation!

Our team is ready to help you sell your home for the highest possible price ASAP

Bought with Andrew G. Weintraub • EXP Realty, LLC







