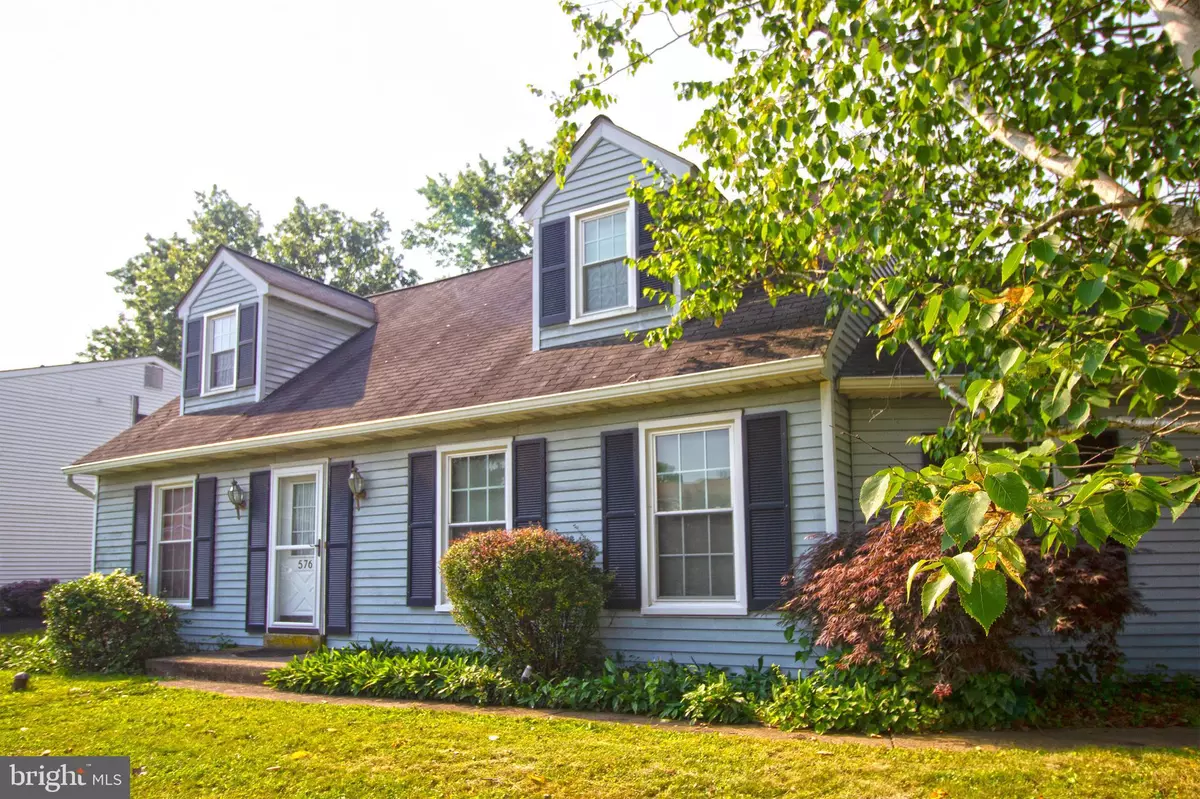$364,900
$364,900
For more information regarding the value of a property, please contact us for a free consultation.
576 PIONEER Harleysville, PA 19438
4 Beds
2 Baths
1,966 SqFt
Key Details
Sold Price $364,900
Property Type Single Family Home
Sub Type Detached
Listing Status Sold
Purchase Type For Sale
Square Footage 1,966 sqft
Price per Sqft $185
Subdivision None Available
MLS Listing ID PAMC2000437
Sold Date 11/19/21
Style Cape Cod
Bedrooms 4
Full Baths 2
HOA Y/N N
Abv Grd Liv Area 1,966
Originating Board BRIGHT
Year Built 1980
Annual Tax Amount $5,349
Tax Year 2021
Lot Size 10,209 Sqft
Acres 0.23
Lot Dimensions 110.00 x 0.00
Property Description
Super sweet cape cod which has been loved for many years provides an outstanding opportunity for the next buyer. Just about 2000 square feet with 4 spacious bedrooms and 2 full baths, oversized 2 car garage with openers all on a level lot with a lovely secluded backyard. The first floor provides an open living room dining to dining area with chair rail featuring a brick hearth wood stove. There is really good flexibility with this floor plan for office space as well. The kitchen has white cabinets and is open to the breakfast room with a ceramic tiled floor, and breakfast bar looking over the lovely backyard with a paver patio and pretty view. The full bath has a shower over tub and a newer granite topped vanity serving 2 bedrooms. A handy linen closet and coat closet complete the first floor. The second floor boasts 2 ample sized bedrooms with storage cubbies in the walls as well as handy nooks , perfect for desk or hobby space. The primary bedroom has a walk in closet. Bedroom number 3 has charming built in drawers. The second full bath has decorator tile. There are ceiling fans throughout this home adding to the efficiency of heating and cooling provided by the solar panels on the roof. An added bonus is that all the windows were replaced 3 years ago! The expansive full basement is perfect for finishing. This great location is close to shopping , restaurants and the turnpike entrance is minutes away. This home itself presents with a great price in a great neighborhood. Welcome home!
Location
State PA
County Montgomery
Area Lower Salford Twp (10650)
Zoning RESIDENTIAL
Rooms
Other Rooms Living Room, Primary Bedroom, Bedroom 2, Bedroom 4, Kitchen, Breakfast Room, Bedroom 1, Bathroom 1, Bathroom 2
Basement Full
Main Level Bedrooms 2
Interior
Interior Features Attic, Breakfast Area, Carpet, Ceiling Fan(s), Chair Railings, Combination Dining/Living, Walk-in Closet(s), Wood Stove
Hot Water Electric
Heating Forced Air
Cooling Central A/C
Fireplaces Number 1
Fireplace Y
Heat Source Electric
Exterior
Parking Features Garage Door Opener
Garage Spaces 2.0
Water Access N
Accessibility None
Attached Garage 2
Total Parking Spaces 2
Garage Y
Building
Lot Description Level
Story 2
Foundation Concrete Perimeter
Sewer Public Sewer
Water Public
Architectural Style Cape Cod
Level or Stories 2
Additional Building Above Grade, Below Grade
New Construction N
Schools
School District Souderton Area
Others
Senior Community No
Tax ID 50-00-03446-248
Ownership Fee Simple
SqFt Source Assessor
Special Listing Condition Standard
Read Less
Want to know what your home might be worth? Contact us for a FREE valuation!

Our team is ready to help you sell your home for the highest possible price ASAP

Bought with Jeanne M Ciociola • BHHS Fox & Roach-Collegeville







