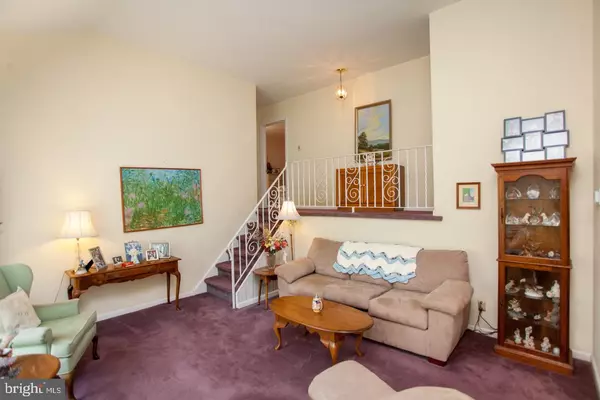$354,000
$349,000
1.4%For more information regarding the value of a property, please contact us for a free consultation.
555 REVOLUTIONARY WAY Warminster, PA 18974
3 Beds
3 Baths
1,271 SqFt
Key Details
Sold Price $354,000
Property Type Single Family Home
Sub Type Detached
Listing Status Sold
Purchase Type For Sale
Square Footage 1,271 sqft
Price per Sqft $278
Subdivision Centennial Hills
MLS Listing ID PABU504554
Sold Date 09/30/20
Style Split Level
Bedrooms 3
Full Baths 2
Half Baths 1
HOA Y/N N
Abv Grd Liv Area 1,271
Originating Board BRIGHT
Year Built 1956
Annual Tax Amount $4,849
Tax Year 2020
Lot Size 0.272 Acres
Acres 0.27
Lot Dimensions 68.00 x 174.00
Property Description
Welcome home to this spacious split level in Warminster Township. Enter into the large living room/dining room combo with abundant room for entertaining. The large windows fill the room with natural sunlight. You will enjoy preparing meals in the eat in kitchen featuring ample cabinets, parquet floors and Corian countertop. The lower level large family room boasts a stone wood burning fireplace, powder room and additional area for an office with garage access. Upstairs are three large bedrooms and a bonus room. The master has large closets and a private bath. Two other spacious bedrooms and a hall bath and just a few steps up is a bonus room. It could be a great office or additional bedroom by just adding heat and air or just keep it for storage. Hardwoods are under most carpeted areas. The wooded backyard is very large and private and there is a side covered patio for your Summer barbecues. The home also features Solar panels that reduce your electric bills. The home is located near shopping, restaurants and major highways while nestled in a quiet neighborhood.
Location
State PA
County Bucks
Area Warminster Twp (10149)
Zoning R2
Rooms
Other Rooms Living Room, Dining Room, Primary Bedroom, Bedroom 2, Bedroom 3, Kitchen, Family Room, Bathroom 2, Bonus Room, Primary Bathroom, Half Bath
Basement Partial
Interior
Interior Features Primary Bath(s), Built-Ins, Ceiling Fan(s), Kitchen - Eat-In, Walk-in Closet(s)
Hot Water Electric
Heating Forced Air
Cooling Central A/C, Solar On Grid
Flooring Wood, Carpet
Fireplaces Number 1
Fireplaces Type Wood, Stone
Equipment Built-In Microwave, Dishwasher, Dryer, Refrigerator, Washer
Furnishings No
Fireplace Y
Window Features Bay/Bow
Appliance Built-In Microwave, Dishwasher, Dryer, Refrigerator, Washer
Heat Source Natural Gas
Laundry Lower Floor
Exterior
Exterior Feature Deck(s)
Parking Features Garage - Front Entry
Garage Spaces 1.0
Water Access N
View Trees/Woods, Street
Roof Type Asphalt
Accessibility None
Porch Deck(s)
Attached Garage 1
Total Parking Spaces 1
Garage Y
Building
Story 1.5
Sewer Public Sewer
Water Public
Architectural Style Split Level
Level or Stories 1.5
Additional Building Above Grade, Below Grade
New Construction N
Schools
School District Centennial
Others
Pets Allowed Y
Senior Community No
Tax ID 49-027-040
Ownership Fee Simple
SqFt Source Assessor
Acceptable Financing Cash, Conventional, FHA, VA
Listing Terms Cash, Conventional, FHA, VA
Financing Cash,Conventional,FHA,VA
Special Listing Condition Standard
Pets Allowed No Pet Restrictions
Read Less
Want to know what your home might be worth? Contact us for a FREE valuation!

Our team is ready to help you sell your home for the highest possible price ASAP

Bought with Denise S Titus • RE/MAX Properties - Newtown







