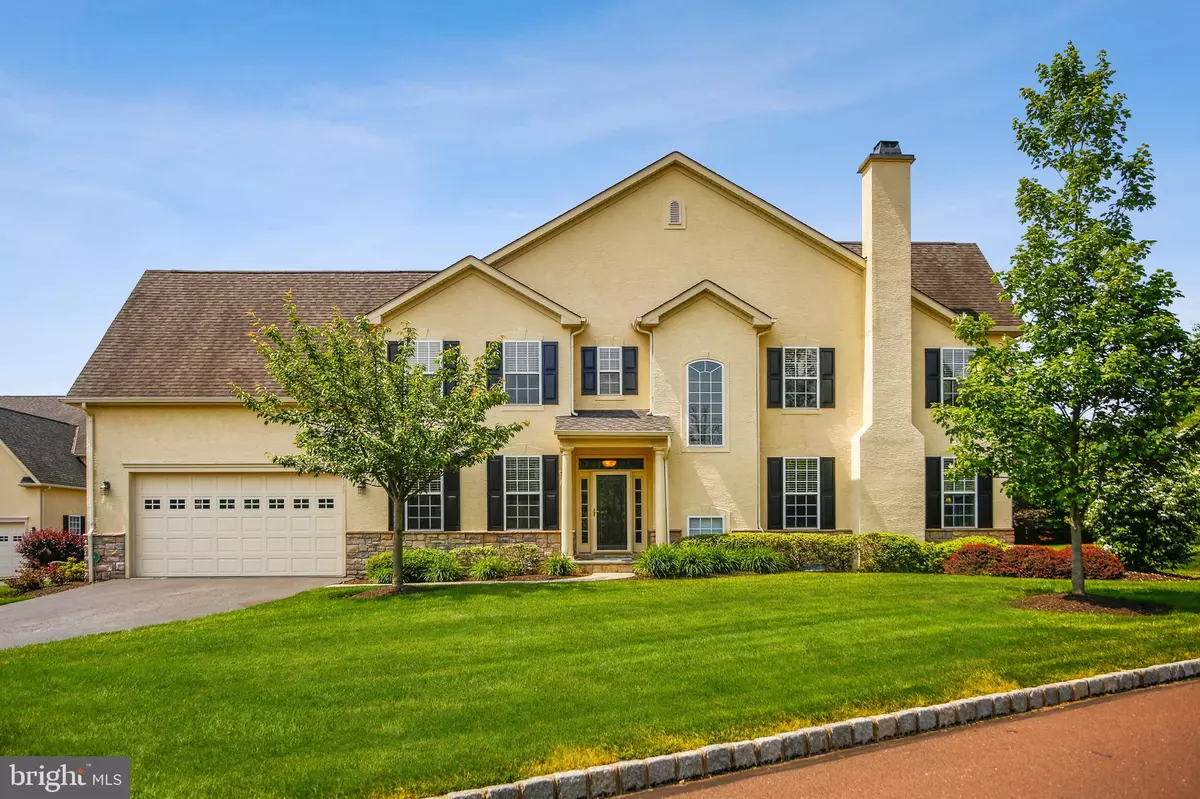$535,000
$565,000
5.3%For more information regarding the value of a property, please contact us for a free consultation.
590 ABBEY CT Blue Bell, PA 19422
3 Beds
5 Baths
4,398 SqFt
Key Details
Sold Price $535,000
Property Type Townhouse
Sub Type End of Row/Townhouse
Listing Status Sold
Purchase Type For Sale
Square Footage 4,398 sqft
Price per Sqft $121
Subdivision Foxcroft Of Blue B
MLS Listing ID PAMC649748
Sold Date 11/25/20
Style Carriage House
Bedrooms 3
Full Baths 4
Half Baths 1
HOA Fees $363/mo
HOA Y/N Y
Abv Grd Liv Area 3,726
Originating Board BRIGHT
Year Built 2004
Annual Tax Amount $8,774
Tax Year 2020
Lot Size 1,567 Sqft
Acres 0.04
Lot Dimensions x 0.00
Property Description
VIDEO TOUR at https://www.youtube.com/watch?v=j_bKAzFh7p8 or go to youtube.com and type in 590 Abbey Ct. Blue Bell PA video walkthrough. Beautiful END UNIT carriage home in Foxcroft of Blue Bell with private driveway. This home was designed with extra windows which allow the sunlight to brighten the entire home. You'll find gleaming hardwood floors, light grey paint, and recessed lighting throughout the first and second levels. As you enter, to your left is the living room (currently used as dining room) and the dining room (currently used as office space). The family room has a gas fireplace, 5 windows and is open to the kitchen. The kitchen features gas cooking, granite counters, raised panel cabinets, built in desk, space for large kitchen table and has access to the private patio with electric awning. The first floor laundry has tile floor, cabinets, counter for folding, and includes newer washer and dryer (only 2 yrs old), and has direct access into the 2 car garage. A powder room completes the first level. Upstairs you will find an expansive master suite, with sitting room, 2 walk-in closets and master bath with soaking tub and tile shower. The second bedroom has a walk-in closet and private bathroom with tile tub/shower. The large third bedroom is at the front of the home (it currently is used as guest bedroom and office), a hall bath with tile tub/shower completes the second level. The full finished basement is a great space for entertaining. There's ample space for movie watching and playing a game of pool; there is also a full bathroom and large storage area. HOA takes care of lawn and snow. Located in the highly sought after Wissihickon school district. Home inspection report and stucco inspection report are available. Come take a look at this beautiful home, and you will definitely want to call it your own!
Location
State PA
County Montgomery
Area Whitpain Twp (10666)
Zoning R3A
Rooms
Other Rooms Living Room, Dining Room, Primary Bedroom, Bedroom 2, Bedroom 3, Kitchen, Family Room, Den, Basement, Laundry, Bathroom 1, Bathroom 2, Bathroom 3, Bonus Room, Primary Bathroom, Half Bath
Basement Full, Fully Finished, Windows
Interior
Interior Features Air Filter System, Recessed Lighting, Soaking Tub, Wood Floors
Hot Water Natural Gas
Heating Forced Air
Cooling Central A/C
Flooring Hardwood
Fireplaces Number 1
Equipment Central Vacuum, Dishwasher, Disposal, Dryer, Humidifier, Washer
Fireplace Y
Appliance Central Vacuum, Dishwasher, Disposal, Dryer, Humidifier, Washer
Heat Source Natural Gas
Laundry Main Floor
Exterior
Exterior Feature Patio(s)
Parking Features Garage Door Opener, Inside Access
Garage Spaces 4.0
Utilities Available Cable TV
Water Access N
Roof Type Architectural Shingle
Accessibility 2+ Access Exits, Level Entry - Main
Porch Patio(s)
Attached Garage 2
Total Parking Spaces 4
Garage Y
Building
Story 2
Sewer Public Sewer
Water Public
Architectural Style Carriage House
Level or Stories 2
Additional Building Above Grade, Below Grade
New Construction N
Schools
School District Wissahickon
Others
Pets Allowed Y
HOA Fee Include Lawn Maintenance,Trash,Snow Removal,Common Area Maintenance,Security Gate
Senior Community No
Tax ID 66-00-00001-005
Ownership Fee Simple
SqFt Source Assessor
Security Features Security System,Security Gate
Acceptable Financing Cash, Conventional
Horse Property N
Listing Terms Cash, Conventional
Financing Cash,Conventional
Special Listing Condition Standard
Pets Allowed Dogs OK, Cats OK
Read Less
Want to know what your home might be worth? Contact us for a FREE valuation!

Our team is ready to help you sell your home for the highest possible price ASAP

Bought with Jeffrey Kavanagh • Keller Williams Real Estate-Horsham







