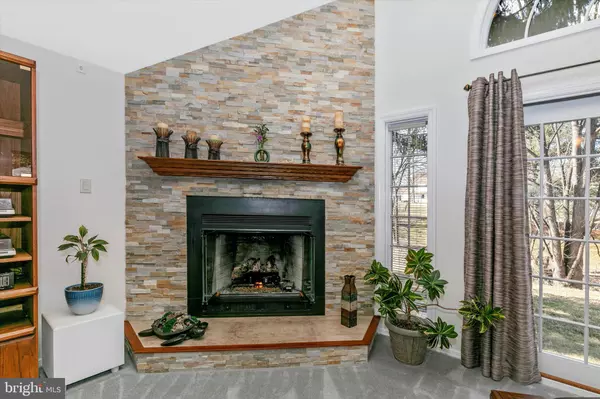$520,000
$439,000
18.5%For more information regarding the value of a property, please contact us for a free consultation.
3113 HAYES RD Norristown, PA 19403
4 Beds
3 Baths
2,728 SqFt
Key Details
Sold Price $520,000
Property Type Single Family Home
Sub Type Detached
Listing Status Sold
Purchase Type For Sale
Square Footage 2,728 sqft
Price per Sqft $190
Subdivision Norriton Woods
MLS Listing ID PAMC2030222
Sold Date 04/14/22
Style Cape Cod
Bedrooms 4
Full Baths 2
Half Baths 1
HOA Y/N N
Abv Grd Liv Area 2,728
Originating Board BRIGHT
Year Built 1972
Annual Tax Amount $7,464
Tax Year 2021
Lot Size 0.450 Acres
Acres 0.45
Lot Dimensions 136.00 x 0.00
Property Description
Not your average Cape Code in Norriton Woods! (East Norriton Twp) This home has been cared for and maintained by the same owners for decades. As you walk through this home you will feel the true pride in home ownership.
Although the carpet was replaced in 2019 & 2020, if it is not your taste there is original hardwood flooring underneath!
So much has been done for you already, just move right in!
The garage was converted into a beautiful "great room" that is filled with natural light and vaulted ceilings.
The fireplace was converted to gas (2014) The kitchen was remodeled and opened up to create a more natural flow. Granite counter tops and custom cabinetry with a pantry and wine rack. (2017)
You will have 2 bedrooms and a full bathroom w/ heated flooring for the colder months on your main living level but will be impressed by the beautiful primary suite on the second level. A tile stall shower w/ glass door, double vanity, Kohler jetted bath tub and heated flooring (2010). There is an abundance of closet space including the primary walk in closet. Enjoy the peace and tranquility on your rear patio with the sounds of the creek water running. In the warmer months when the trees are in bloom you will have the ultimate privacy! HVAC system was installed (2010), water heater replaced (2014), exterior siding (2005), roof (2004).
Showings start Thursday 3/10
OPEN HOUSE - SUNDAY 3/13 from 11am-1pm
Location
State PA
County Montgomery
Area East Norriton Twp (10633)
Zoning RESIDENTIAL
Rooms
Other Rooms Primary Bedroom
Basement Drainage System, Unfinished
Main Level Bedrooms 2
Interior
Interior Features Combination Kitchen/Dining, Crown Moldings, Entry Level Bedroom, Family Room Off Kitchen, Kitchen - Eat-In
Hot Water Natural Gas
Heating Central
Cooling Central A/C
Flooring Partially Carpeted, Laminate Plank
Fireplaces Number 1
Fireplaces Type Gas/Propane, Mantel(s)
Equipment Built-In Microwave, Dishwasher
Fireplace Y
Window Features Bay/Bow
Appliance Built-In Microwave, Dishwasher
Heat Source Natural Gas
Laundry Basement
Exterior
Exterior Feature Patio(s)
Water Access N
Roof Type Asphalt
Accessibility None
Porch Patio(s)
Garage N
Building
Lot Description Partly Wooded, Private
Story 3
Foundation Concrete Perimeter
Sewer Public Sewer
Water Public
Architectural Style Cape Cod
Level or Stories 3
Additional Building Above Grade, Below Grade
Structure Type Dry Wall,9'+ Ceilings
New Construction N
Schools
Elementary Schools Paul V Fly
Middle Schools East Norriton
High Schools Norristown Area
School District Norristown Area
Others
Senior Community No
Tax ID 33-00-04081-008
Ownership Fee Simple
SqFt Source Assessor
Acceptable Financing Cash, Conventional, VA, FHA
Listing Terms Cash, Conventional, VA, FHA
Financing Cash,Conventional,VA,FHA
Special Listing Condition Standard
Read Less
Want to know what your home might be worth? Contact us for a FREE valuation!

Our team is ready to help you sell your home for the highest possible price ASAP

Bought with Andrew J Borstein • Springer Realty Group







