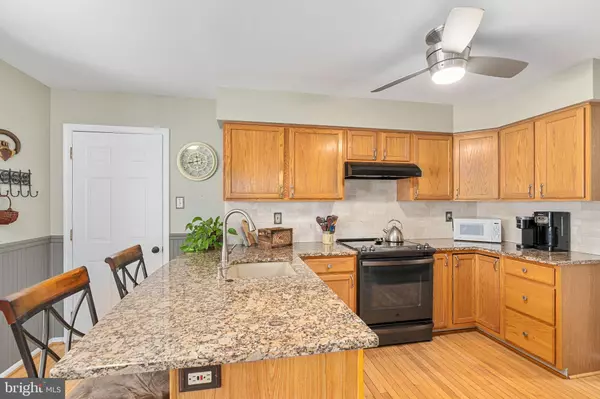$485,000
$435,000
11.5%For more information regarding the value of a property, please contact us for a free consultation.
2503 BROOKE RD Pennsburg, PA 18073
4 Beds
3 Baths
2,448 SqFt
Key Details
Sold Price $485,000
Property Type Single Family Home
Sub Type Detached
Listing Status Sold
Purchase Type For Sale
Square Footage 2,448 sqft
Price per Sqft $198
Subdivision Brooke Run
MLS Listing ID PAMC2031862
Sold Date 05/04/22
Style Colonial
Bedrooms 4
Full Baths 2
Half Baths 1
HOA Y/N N
Abv Grd Liv Area 2,046
Originating Board BRIGHT
Year Built 1996
Annual Tax Amount $4,281
Tax Year 2022
Lot Size 0.511 Acres
Acres 0.51
Lot Dimensions 141.00 x 0.00
Property Description
Spacious 3/4 bedroom home in sought after Upper Perk school district seeks its newest owner. As you enter into a large foyer and immediately notice the amount of care the current owner has put into it. You are greeted with a light-filled formal dining room. Sprawling hardwood floors lead you to a spacious and well-decorated family room. Your nicely appointed kitchen includes granite countertops, a food pantry, and plenty of preparation space to enjoy family meals and entertaining guests. A half bath and first-floor laundry finish the main level. Upstairs you'll find a beautiful primary bedroom with an updated bath and a walk-in closet. And two additional bedrooms with ample closet space and a recently remodeled guest bathroom. The lower level allows for an additional bedroom, family room, and a home office, with a walk-out entrance to the side yard. Allowing anyone who needs to work from home, the space and privacy they need to get the job done. You'll love the amazing, park-like setting, back yard. Well landscaped with a hardscape patio, huge shed, plenty of space to run around. Truly picturesque. Conveniently located near all major routes, schools, shopping, and places of worship.
Location
State PA
County Montgomery
Area Upper Hanover Twp (10657)
Zoning R2
Rooms
Other Rooms Living Room, Dining Room, Primary Bedroom, Bedroom 2, Bedroom 3, Kitchen, Family Room, Foyer, Breakfast Room, Exercise Room, Laundry, Other, Office, Attic, Primary Bathroom, Full Bath, Half Bath
Basement Fully Finished, Outside Entrance, Walkout Level
Interior
Interior Features Primary Bath(s), Butlers Pantry, Stall Shower, Dining Area
Hot Water Electric
Heating Forced Air
Cooling Central A/C
Flooring Hardwood, Carpet, Ceramic Tile
Fireplaces Number 1
Equipment Built-In Range, Dishwasher
Fireplace N
Appliance Built-In Range, Dishwasher
Heat Source Oil
Laundry Main Floor
Exterior
Exterior Feature Patio(s)
Parking Features Garage Door Opener
Garage Spaces 2.0
Fence Split Rail
Water Access N
Roof Type Architectural Shingle
Accessibility None
Porch Patio(s)
Attached Garage 2
Total Parking Spaces 2
Garage Y
Building
Lot Description Landscaping, Rear Yard
Story 2
Foundation Concrete Perimeter
Sewer Public Sewer
Water Public
Architectural Style Colonial
Level or Stories 2
Additional Building Above Grade, Below Grade
New Construction N
Schools
High Schools Upper Perk
School District Upper Perkiomen
Others
Senior Community No
Tax ID 57-00-00095-952
Ownership Fee Simple
SqFt Source Assessor
Acceptable Financing Cash, Conventional, VA
Listing Terms Cash, Conventional, VA
Financing Cash,Conventional,VA
Special Listing Condition Standard
Read Less
Want to know what your home might be worth? Contact us for a FREE valuation!

Our team is ready to help you sell your home for the highest possible price ASAP

Bought with Non Member • Non Subscribing Office







