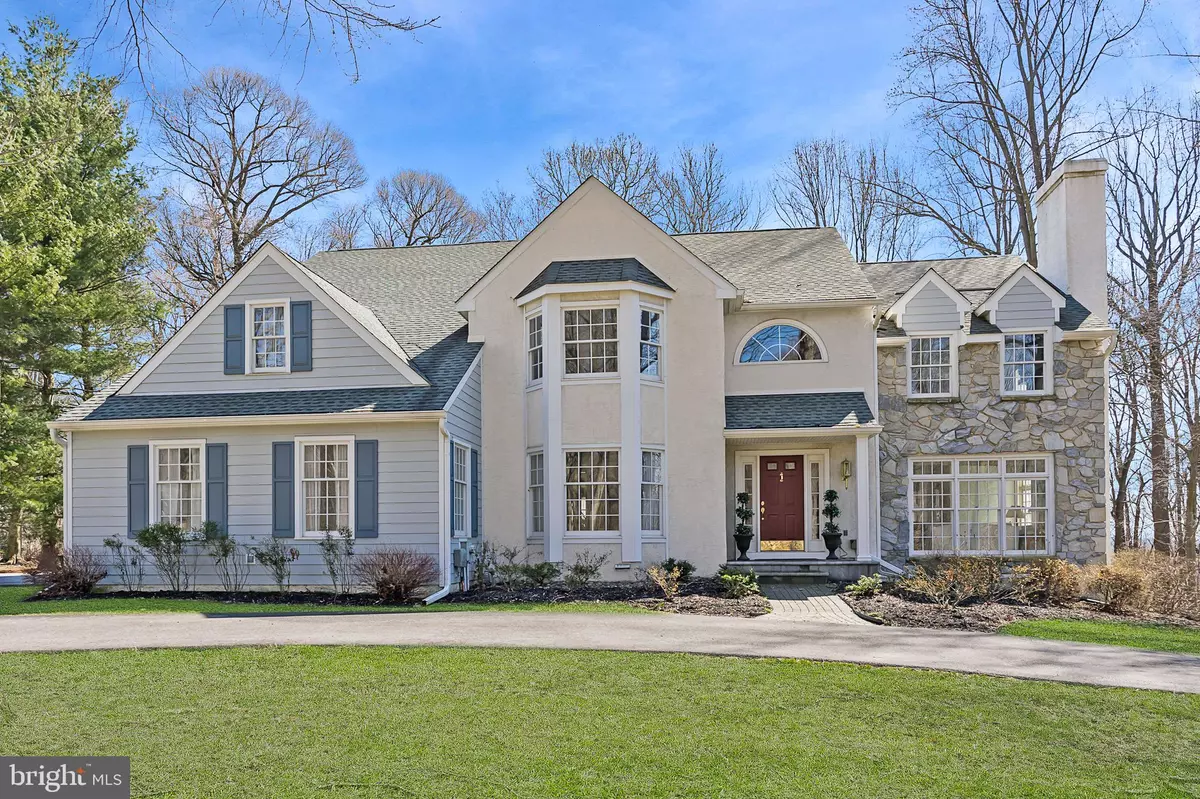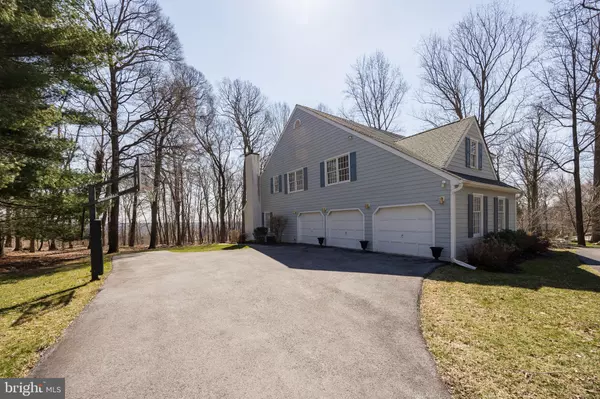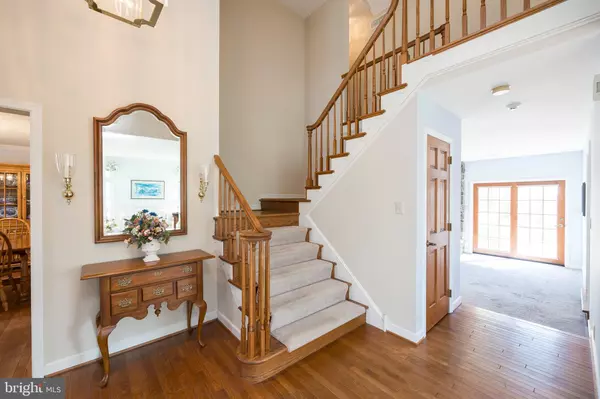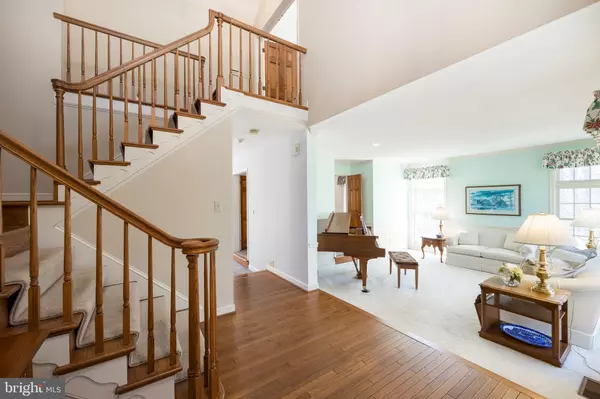$746,000
$734,900
1.5%For more information regarding the value of a property, please contact us for a free consultation.
780 TREE LN West Chester, PA 19380
4 Beds
3 Baths
5,216 SqFt
Key Details
Sold Price $746,000
Property Type Single Family Home
Sub Type Detached
Listing Status Sold
Purchase Type For Sale
Square Footage 5,216 sqft
Price per Sqft $143
Subdivision Folkestone
MLS Listing ID PACT2010964
Sold Date 05/11/22
Style Traditional
Bedrooms 4
Full Baths 2
Half Baths 1
HOA Y/N N
Abv Grd Liv Area 4,216
Originating Board BRIGHT
Year Built 1988
Annual Tax Amount $10,083
Tax Year 2021
Lot Size 1.600 Acres
Acres 1.6
Lot Dimensions 0.00 x 0.00
Property Description
Welcome to 780 Tree Lane, West Chester! This wonderful home is located in the neighborhood of Folkestone in East Bradford Township. If youre looking for a home with a fantastic lot then look no further! This stately home sits on over 1.5 acres and features a flat yard that backs up to East Bradford park. The circular driveway provides easy access to the front door and ample and convenient parking for all your visitors. Entering the home you are greeted with a two-story foyer and gorgeous hardwood floors. Adjacent to the foyer on the left is a spacious dining room with a bay window. Its a great space for entertaining. On the right of the foyer is one of the many living areas in the home. This sunlit room provides the perfect location to enjoy playing the piano or reading a good book. Off the Living Room is an office that overlooks the private backyard. Next to the office and the family room is a beautiful wet bar with granite countertops and wood cabinetry. The family room features a stone fireplace and French doors that open up to the huge deck. The kitchen overlooks the family room and features solid wood cabinetry, granite countertops, a double oven and plenty of cabinet space. There is a nice space for casual dining adjacent to the kitchen. Need more living space? Then check out the two-story great room! This beautiful light-filled room features a two-story stone fireplace and great views of that fabulous backyard. Theres a back staircase off the great room that provides another access to the second level. The laundry room, a powder room and an oversized three-car garage complete this level. Lets head upstairs! You will find a spacious master bedroom suite with a beautiful stone fireplace, a walk-in closet, a linen closet, a soaking tub and shower, and a double vanity. Three other bedrooms with spacious closets and a large storage closet can also be found on this level. There is a huge loft area that can be used as a playroom, office, workout room or another family room. Another large storage area off the loft provides plenty of storage. The walk out lower level is completely finished and features tons of space for entertaining and playing. Theres an area for working out, plenty of room for game tables and a small bar. Need even more space? Then head around the corner and check out another finished living area! This spacious sun-lit room features a huge window and could function as a game room, movie room, playroom, or office. The options are endless! Love entertaining and enjoying a great outdoor space? You will fall in love with this gorgeous backyard that features a large deck that leads out to a flat backyard. The multiple level deck has plenty of room for entertaining a large crowd or is great for just relaxing and enjoying the private views. It's a wonderful park like setting. This home is minutes from the borough of West Chester, shopping, restaurants, the train station as well as major commuting routes.
Location
State PA
County Chester
Area East Bradford Twp (10351)
Zoning RESIDENTIAL
Rooms
Other Rooms Living Room, Dining Room, Primary Bedroom, Bedroom 2, Bedroom 3, Bedroom 4, Kitchen, Game Room, Family Room, Office, Recreation Room, Media Room, Hobby Room
Basement Outside Entrance, Fully Finished, Walkout Level, Sump Pump
Interior
Interior Features Central Vacuum, Ceiling Fan(s), Recessed Lighting, Wet/Dry Bar, Skylight(s), Additional Stairway
Hot Water Electric
Heating Forced Air, Baseboard - Electric
Cooling Central A/C
Flooring Carpet, Hardwood, Ceramic Tile
Fireplaces Number 3
Fireplaces Type Stone, Wood, Gas/Propane
Fireplace Y
Heat Source Natural Gas
Laundry Main Floor
Exterior
Exterior Feature Deck(s)
Parking Features Garage - Side Entry
Garage Spaces 7.0
Water Access N
Accessibility None
Porch Deck(s)
Attached Garage 3
Total Parking Spaces 7
Garage Y
Building
Story 2
Foundation Other
Sewer On Site Septic
Water Public
Architectural Style Traditional
Level or Stories 2
Additional Building Above Grade, Below Grade
New Construction N
Schools
Elementary Schools E Bradford
Middle Schools Pierce
High Schools Henderson
School District West Chester Area
Others
Senior Community No
Tax ID 51-05 -0021.1000
Ownership Fee Simple
SqFt Source Assessor
Acceptable Financing Cash, Conventional, FHA, VA
Listing Terms Cash, Conventional, FHA, VA
Financing Cash,Conventional,FHA,VA
Special Listing Condition Standard
Read Less
Want to know what your home might be worth? Contact us for a FREE valuation!

Our team is ready to help you sell your home for the highest possible price ASAP

Bought with Marjorie C Castle • Keller Williams Real Estate -Exton







