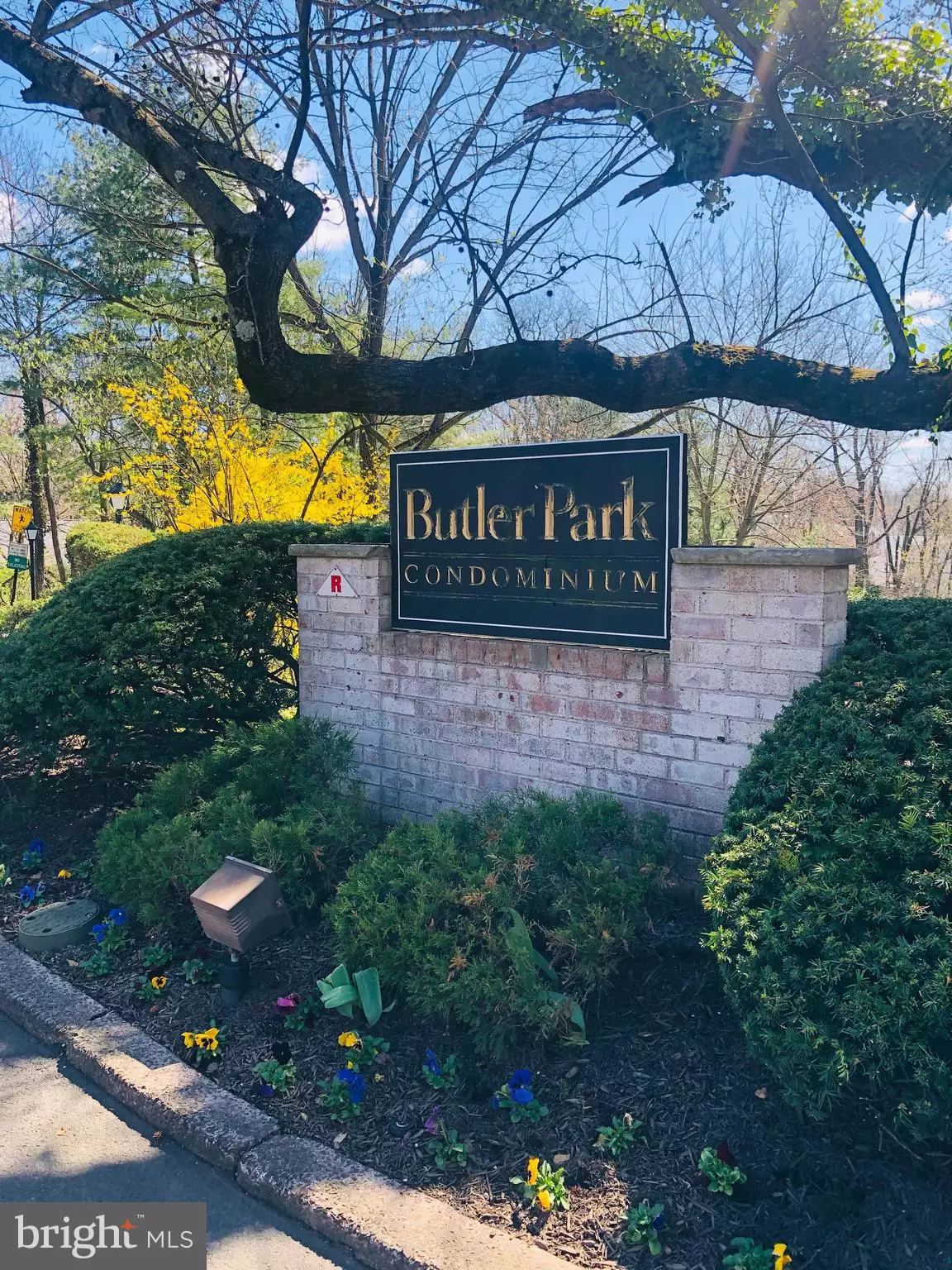$220,000
$234,900
6.3%For more information regarding the value of a property, please contact us for a free consultation.
23 CAVENDISH DR Ambler, PA 19002
3 Beds
3 Baths
1,520 SqFt
Key Details
Sold Price $220,000
Property Type Condo
Sub Type Condo/Co-op
Listing Status Sold
Purchase Type For Sale
Square Footage 1,520 sqft
Price per Sqft $144
Subdivision Butler Manor
MLS Listing ID PAMC641440
Sold Date 05/29/20
Style Colonial,Straight Thru
Bedrooms 3
Full Baths 2
Half Baths 1
Condo Fees $309/mo
HOA Y/N N
Abv Grd Liv Area 1,520
Originating Board BRIGHT
Year Built 1974
Annual Tax Amount $4,209
Tax Year 2019
Lot Size 1,520 Sqft
Acres 0.03
Lot Dimensions x 0.00
Property Description
Enjoy Condo Convenience in this bright and cheery lovingly maintained 3 bedroom 2 bath brick two story residence. Open and airy floor plan with oversized glass sliding doors where you can view the tree lined backyard, a very tranquil setting, and an oversized patio perfect for BBQing with friends or just relax and enjoy your morning coffee! Welcome your guests into the foyer where you will see the eat-in kitchen with a newer dishwasher, ceiling fan and an adjacent powder room. The kitchen is open to the formal dining room and living room. The second floor has a convenient laundry are, a spacious main bedroom with an abundance of closets including a walk-in closet, a tile bath with shower and 2 other good sized bedrooms, the hall bath has bathtub and vanity. Steps away from the convenient swimming pool - a great place to read and relax during the summer months. Fabulous location, walk to the revitalized town of Ambler great restaurants, playhouse, movie theater, Ambler Train Station and close to 309 and the turnpike. House is in the process of being staged for their future furniture liquidation sale.l
Location
State PA
County Montgomery
Area Upper Dublin Twp (10654)
Zoning MD
Rooms
Other Rooms Living Room, Dining Room, Primary Bedroom, Bedroom 2, Bedroom 3, Kitchen, Primary Bathroom
Interior
Interior Features Carpet, Ceiling Fan(s), Combination Dining/Living, Floor Plan - Open, Kitchen - Country, Kitchen - Eat-In, Primary Bath(s), Walk-in Closet(s)
Hot Water Electric
Heating Forced Air
Cooling Central A/C
Fireplace N
Heat Source Electric
Laundry Upper Floor
Exterior
Exterior Feature Patio(s)
Parking On Site 2
Utilities Available Cable TV
Water Access N
Accessibility None
Porch Patio(s)
Garage N
Building
Lot Description Backs to Trees, Partly Wooded, Rear Yard, Trees/Wooded
Story 2
Sewer Public Sewer
Water Public
Architectural Style Colonial, Straight Thru
Level or Stories 2
Additional Building Above Grade, Below Grade
New Construction N
Schools
School District Upper Dublin
Others
HOA Fee Include Common Area Maintenance,Ext Bldg Maint,Lawn Maintenance,Pool(s),Sewer,Snow Removal,Trash,Water
Senior Community No
Tax ID 54-00-03935-223
Ownership Fee Simple
SqFt Source Estimated
Special Listing Condition Standard
Read Less
Want to know what your home might be worth? Contact us for a FREE valuation!

Our team is ready to help you sell your home for the highest possible price ASAP

Bought with Robert Hawley • Long & Foster Real Estate, Inc.







