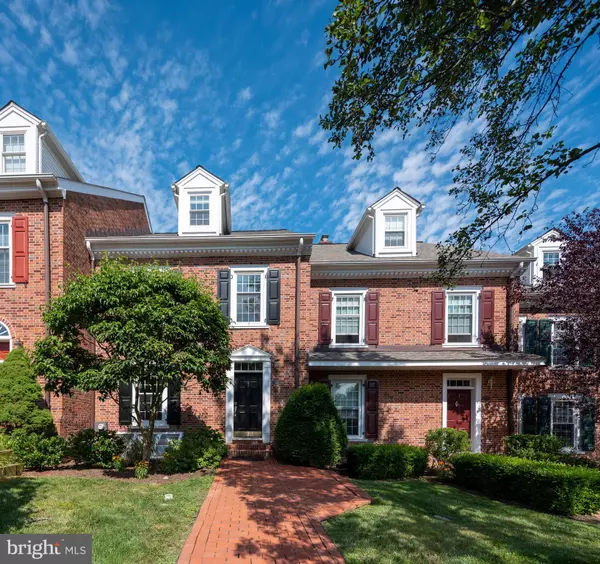$475,000
$484,900
2.0%For more information regarding the value of a property, please contact us for a free consultation.
25 SENTINEL RD #140 Washington Crossing, PA 18977
3 Beds
4 Baths
3,080 SqFt
Key Details
Sold Price $475,000
Property Type Condo
Sub Type Condo/Co-op
Listing Status Sold
Purchase Type For Sale
Square Footage 3,080 sqft
Price per Sqft $154
Subdivision Heritage Hills
MLS Listing ID PABU499446
Sold Date 09/17/20
Style Colonial
Bedrooms 3
Full Baths 3
Half Baths 1
Condo Fees $288/mo
HOA Y/N N
Abv Grd Liv Area 3,080
Originating Board BRIGHT
Year Built 1987
Annual Tax Amount $5,897
Tax Year 2020
Lot Dimensions 0 X 0
Property Description
Prime Washington Crossing location with easy access to Philadelphia, Princeton, and trains to NYC. This classic 4-story solid brick townhouse in the original Heritage Hills, with front courtyards and carriage house garages, is in the most private section backing to a yard and preserved woods. Enjoy tennis, swimming, and a low maintenance lifestyle. Impressive crown & picture box moldings throughout the main and lower levels. Kitchen is open to the dining room and features newer stainless GE applicances and Corian counters. Living room has a wood-burning fireplace framed by built-in cabinetry. Downstairs is the family room with electric fireplace, and built-in cabinets, opening to the private back patio. There is also an office with a ceiling window box, which also could serve as a spare bedroom. Upstairs is the main bedroom with ample closets and bath , a second bedroom with bath ensuite, & laundry room. Third floor provides a spacious bedroom with bath,walk-in closet and studio/sitting space. Newer windows, door, central vacuum system, and HVAC systems.
Location
State PA
County Bucks
Area Upper Makefield Twp (10147)
Zoning CM
Direction East
Rooms
Other Rooms Living Room, Dining Room, Primary Bedroom, Kitchen, Family Room, Bedroom 1, Other, Bathroom 3, Attic
Basement Full, Outside Entrance, Fully Finished
Interior
Interior Features Ceiling Fan(s), Attic/House Fan, Central Vacuum, Wet/Dry Bar, Stall Shower
Hot Water Electric
Heating Heat Pump - Electric BackUp, Forced Air, Zoned, Programmable Thermostat
Cooling Central A/C
Flooring Wood, Fully Carpeted, Tile/Brick
Fireplaces Number 2
Fireplaces Type Brick
Equipment Cooktop, Built-In Range, Oven - Wall, Oven - Double, Oven - Self Cleaning, Dishwasher, Refrigerator, Energy Efficient Appliances
Fireplace Y
Window Features Energy Efficient
Appliance Cooktop, Built-In Range, Oven - Wall, Oven - Double, Oven - Self Cleaning, Dishwasher, Refrigerator, Energy Efficient Appliances
Heat Source Electric
Laundry Upper Floor
Exterior
Parking Features Garage - Front Entry
Garage Spaces 1.0
Utilities Available Cable TV
Amenities Available Swimming Pool, Tennis Courts
Water Access N
Accessibility None
Total Parking Spaces 1
Garage Y
Building
Lot Description Level, Trees/Wooded, Front Yard, Rear Yard
Story 3.5
Foundation Stone, Concrete Perimeter
Sewer Public Sewer
Water Private/Community Water
Architectural Style Colonial
Level or Stories 3.5
Additional Building Above Grade
Structure Type 9'+ Ceilings
New Construction N
Schools
Elementary Schools Sol Feinstone
Middle Schools Newtown
High Schools Council Rock High School North
School District Council Rock
Others
Pets Allowed Y
HOA Fee Include Pool(s),Common Area Maintenance,Ext Bldg Maint,Lawn Maintenance,Snow Removal,Trash
Senior Community No
Tax ID 47-031-001-140
Ownership Fee Simple
SqFt Source Estimated
Security Features Security System
Acceptable Financing Conventional
Listing Terms Conventional
Financing Conventional
Special Listing Condition Standard
Pets Allowed Cats OK, Dogs OK
Read Less
Want to know what your home might be worth? Contact us for a FREE valuation!

Our team is ready to help you sell your home for the highest possible price ASAP

Bought with Joanne Robb • Keller Williams Real Estate-Langhorne







