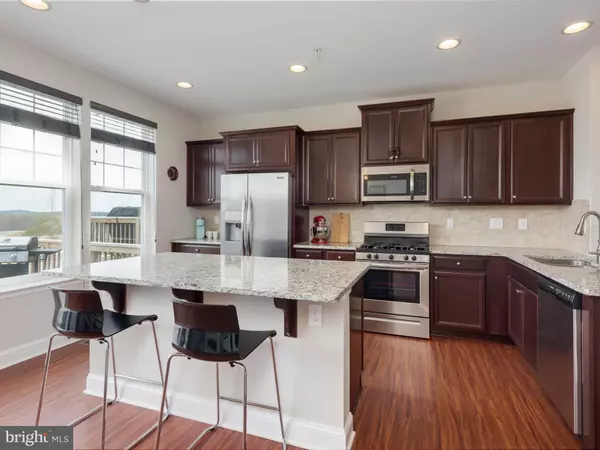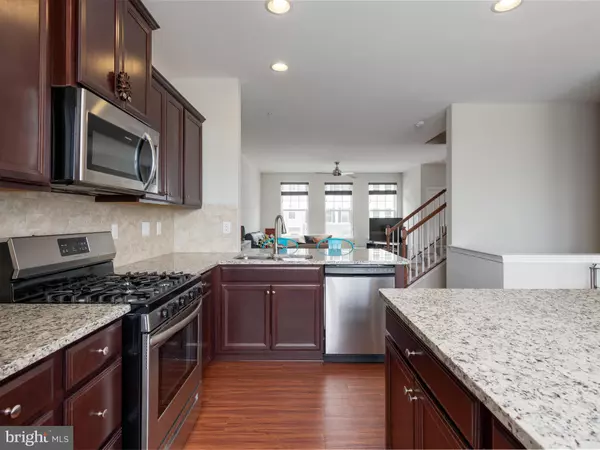$327,500
$335,000
2.2%For more information regarding the value of a property, please contact us for a free consultation.
313 DAWSON PL Downingtown, PA 19335
3 Beds
3 Baths
2,408 SqFt
Key Details
Sold Price $327,500
Property Type Townhouse
Sub Type Interior Row/Townhouse
Listing Status Sold
Purchase Type For Sale
Square Footage 2,408 sqft
Price per Sqft $136
Subdivision Dowlin Forge Station
MLS Listing ID PACT504664
Sold Date 06/15/20
Style Colonial
Bedrooms 3
Full Baths 2
Half Baths 1
HOA Fees $205/mo
HOA Y/N Y
Abv Grd Liv Area 2,408
Originating Board BRIGHT
Year Built 2018
Annual Tax Amount $7,348
Tax Year 2019
Lot Size 2,310 Sqft
Acres 0.05
Property Description
Welcome to 313 Dawson Place, an incredible opportunity to purchase a newly built home NOW without the stress and wait time for new home construction to start back up! Brimming with move-in ready interiors, this lovely interior townhouse was built in 2018 and has been impeccably maintained from top to bottom. The main level offers a sprawling open floor plan featuring gorgeous luxury vinyl plank flooring that spans the kitchen, breakfast room, and living area! A stunning kitchen is equipped with 42-inch cherry cabinets, light granite countertops that seamlessly flow to a tall bar top to comfortably seat 2 and a center island with additional seating for 2-3, a stainless steel appliance suite, including a gas range, loads of storage space including a pantry closet, and so much more! Adjacent to the kitchen sits an elevated deck ideal for enjoying on beautiful out door days or for easy entertaining to transport your guests from the inside to the outside. The top level is complete with a relaxing owners suite heightened by a tall tray ceiling and boasts a walk-in closet and private en suite bath complete with a granite-topped dual vanity, soaking garden tub, water closet, and glass shower. Complete with a finished walk-out lower level that has access to the garage ideal for a family room, in-home office, play space, or whatever fits your living needs! Prepare to fall in love with this truly move-in ready home offering beautiful selections and updates in the newly developed neighborhood of Dowlin Forge Station! To view Virtual Walkthrough Tour: https://youtu.be/bNsk1Au3C9Q and to view Satellite View Satellite View/Street View: https://earth.google.com/web/@40.0419596,-75.7213247,166.12655364a,786.12898499d,35y,0h,45t,0r/data=ClAaThJICiUweDg5YzY1Zjg4ZDFjMzE5ODU6MHg0Yzc4N2IwNmEzMjIyOGExGWrgou5eBURAIQITEy8q7lLAKg0zMTMgRGF3c29uIFBsGAIgASgC
Location
State PA
County Chester
Area East Brandywine Twp (10330)
Zoning R1
Rooms
Other Rooms Living Room, Primary Bedroom, Bedroom 2, Bedroom 3, Kitchen, Family Room, Foyer, Breakfast Room, Bathroom 2, Primary Bathroom, Half Bath
Basement Other
Interior
Interior Features Breakfast Area, Carpet, Combination Kitchen/Dining, Combination Kitchen/Living, Floor Plan - Open, Kitchen - Eat-In, Kitchen - Island, Kitchen - Table Space, Primary Bath(s), Pantry, Recessed Lighting, Upgraded Countertops, Walk-in Closet(s), Other
Hot Water Propane
Heating Forced Air, Programmable Thermostat
Cooling Central A/C
Flooring Vinyl, Carpet
Equipment Built-In Microwave, Dishwasher, Disposal, Oven - Single, Oven/Range - Gas, Stainless Steel Appliances, Water Heater
Fireplace N
Appliance Built-In Microwave, Dishwasher, Disposal, Oven - Single, Oven/Range - Gas, Stainless Steel Appliances, Water Heater
Heat Source Other
Laundry Upper Floor
Exterior
Exterior Feature Deck(s)
Parking Features Garage Door Opener, Garage - Front Entry, Inside Access
Garage Spaces 2.0
Amenities Available Common Grounds
Water Access N
Roof Type Shingle
Accessibility None
Porch Deck(s)
Attached Garage 2
Total Parking Spaces 2
Garage Y
Building
Story 3+
Sewer Public Sewer
Water Public
Architectural Style Colonial
Level or Stories 3+
Additional Building Above Grade, Below Grade
New Construction N
Schools
School District Downingtown Area
Others
HOA Fee Include Common Area Maintenance,Lawn Maintenance,Snow Removal,Other
Senior Community No
Tax ID 30-03 -0155
Ownership Fee Simple
SqFt Source Assessor
Acceptable Financing Cash, Conventional, FHA, VA, USDA
Listing Terms Cash, Conventional, FHA, VA, USDA
Financing Cash,Conventional,FHA,VA,USDA
Special Listing Condition Standard
Read Less
Want to know what your home might be worth? Contact us for a FREE valuation!

Our team is ready to help you sell your home for the highest possible price ASAP

Bought with Kasturi Newman • EXP Realty, LLC







