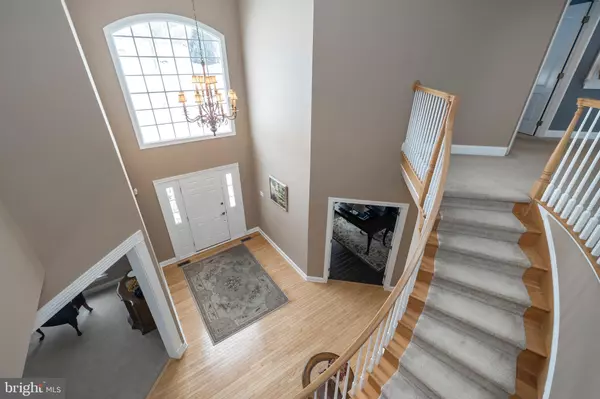$738,000
$799,999
7.7%For more information regarding the value of a property, please contact us for a free consultation.
417 BOWEN DR Exton, PA 19341
4 Beds
5 Baths
4,849 SqFt
Key Details
Sold Price $738,000
Property Type Single Family Home
Sub Type Detached
Listing Status Sold
Purchase Type For Sale
Square Footage 4,849 sqft
Price per Sqft $152
Subdivision Swedesford Chase
MLS Listing ID PACT529034
Sold Date 04/29/21
Style Traditional
Bedrooms 4
Full Baths 4
Half Baths 1
HOA Fees $47/ann
HOA Y/N Y
Abv Grd Liv Area 4,849
Originating Board BRIGHT
Year Built 2000
Annual Tax Amount $9,764
Tax Year 2020
Lot Size 0.662 Acres
Acres 0.66
Lot Dimensions 0.00 x 0.00
Property Description
Truly charming and picturesque, Don't miss the chance to own this magnificent home nestled in the Exton area in the West Chester Area school district! This home is located in one of Exton's most convenient and highly sought-after development, Swedesford Chase. Enchanting and regal, the exterior features meticulously landscaped grounds and panoramic views year-round from the 2 gorgeous Trex decks with 4 bedrooms, 4.5 bath and a completely finished full bath dream basement! This home features a dramatic 2 story grand foyer with turned staircase, inviting living room with double crown molding with chair rail, decadent dining room, dazzling 2 story great room with floor to ceiling stone wood-burning fireplace and a truly stunning wall of windows with plantation shutters with stairs to the second floor. Spacious chef-style kitchen replete with oversized cooktop bar, granite countertops, abundance of cabinet space, double ovens, top-notch appliances, and recessed lighting flanked by a sun-drenched, open-concept breakfast nook. Work from home in the private home office with crown molding, a romantic sunroom with lots of windows and 2 skylights with access to the upper maintenance free Trex deck perfect for entertaining as well as a half bath and mudroom for convenience complete the first floor. The second floor boasts the sumptuous massive owner's suite with coffered ceiling with a colossal sitting room, 2 expansive walk-in closets, and luxurious bath featuring Jacuzzi tub and double vanity. 3 additional spacious bedrooms all with private baths complete the second floor. Stunning finished daylight walkout basement with access to the lower deck replete with full bath, gas fireplace, and plenty of space to entertain with an awesome home theater! Gorgeous private , flat lot with double Trex decks perfect for entertaining or enjoying your morning cup of coffee, 3 car oversized garage, outside irrigation system, electric fence to keep Fido safe, and new (2018) roof and gutters. This property is located just minutes away Main Street. Exton, Whole Foods, Target, and Countless Restaurants and Shops in the area and Major Transportation Routes like Route 30, the Bypass, Route 100 and Route 202, and just a short walk or bike ride to the nearby Chester Valley Trail. Exton Train Station/Amtrak etc. very close 1784 acres that contain 535 acres of Lake with Beach for sunbathing, Picnic Area, Fishing and Sailing (Marsh Creek State Park). It s also convenient to the PA Turnpike. Look no further, this house is ready to become your HOME!
Location
State PA
County Chester
Area West Whiteland Twp (10341)
Zoning R1
Rooms
Other Rooms Basement
Basement Full, Fully Finished, Heated, Outside Entrance, Poured Concrete, Rear Entrance, Walkout Level, Daylight, Full, Interior Access, Sump Pump, Windows
Interior
Interior Features Butlers Pantry, Crown Moldings, Dining Area, Double/Dual Staircase, Family Room Off Kitchen, Floor Plan - Open, Floor Plan - Traditional, Kitchen - Eat-In, Kitchen - Gourmet, Kitchen - Island, Kitchen - Table Space, Pantry, Primary Bath(s), Skylight(s), Recessed Lighting, Stall Shower, Store/Office, Upgraded Countertops, Wainscotting, Tub Shower, Walk-in Closet(s), WhirlPool/HotTub, Wood Floors, Breakfast Area, Ceiling Fan(s), Chair Railings, Curved Staircase, Sprinkler System
Hot Water Natural Gas
Heating Forced Air, Zoned
Cooling Central A/C
Flooring Carpet, Hardwood, Ceramic Tile
Fireplaces Number 2
Fireplaces Type Wood, Gas/Propane
Equipment Built-In Microwave, Built-In Range, Dishwasher
Fireplace Y
Appliance Built-In Microwave, Built-In Range, Dishwasher
Heat Source Natural Gas
Laundry Main Floor
Exterior
Parking Features Garage Door Opener, Garage - Side Entry, Inside Access, Oversized
Garage Spaces 7.0
Fence Electric
Water Access N
View Panoramic
Roof Type Pitched,Shingle
Accessibility None
Attached Garage 3
Total Parking Spaces 7
Garage Y
Building
Lot Description Front Yard, Landscaping, Level, Open, Premium, Private, Rear Yard, SideYard(s)
Story 2
Sewer Public Sewer
Water Public
Architectural Style Traditional
Level or Stories 2
Additional Building Above Grade, Below Grade
Structure Type Cathedral Ceilings,9'+ Ceilings,2 Story Ceilings,Tray Ceilings
New Construction N
Schools
Middle Schools J.R. Fugett
High Schools West Chester East
School District West Chester Area
Others
Pets Allowed Y
HOA Fee Include Common Area Maintenance
Senior Community No
Tax ID 41-02 -0392
Ownership Fee Simple
SqFt Source Assessor
Acceptable Financing Cash, Conventional, VA
Horse Property N
Listing Terms Cash, Conventional, VA
Financing Cash,Conventional,VA
Special Listing Condition Standard
Pets Allowed No Pet Restrictions
Read Less
Want to know what your home might be worth? Contact us for a FREE valuation!

Our team is ready to help you sell your home for the highest possible price ASAP

Bought with Gary A Mercer Sr. • KW Greater West Chester







