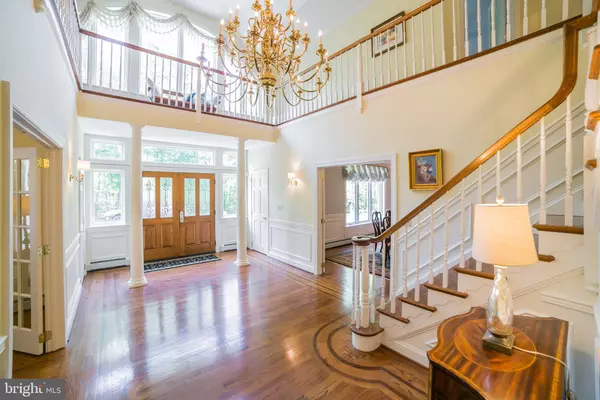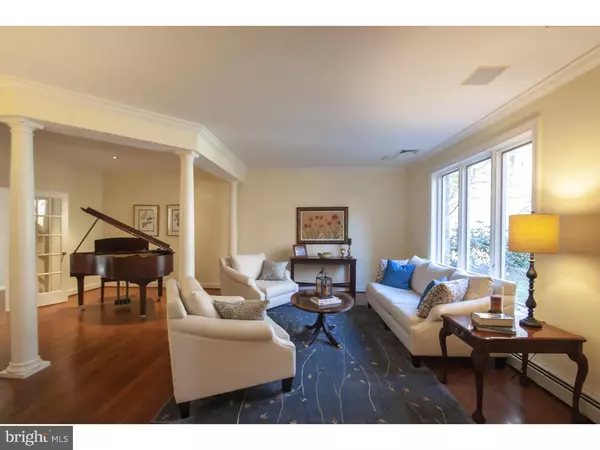$780,000
$799,000
2.4%For more information regarding the value of a property, please contact us for a free consultation.
172 WHITE PINE WAY Harleysville, PA 19438
5 Beds
5 Baths
6,400 SqFt
Key Details
Sold Price $780,000
Property Type Single Family Home
Sub Type Detached
Listing Status Sold
Purchase Type For Sale
Square Footage 6,400 sqft
Price per Sqft $121
Subdivision None Available
MLS Listing ID PAMC656002
Sold Date 08/27/20
Style Colonial
Bedrooms 5
Full Baths 3
Half Baths 2
HOA Y/N N
Abv Grd Liv Area 6,400
Originating Board BRIGHT
Year Built 1994
Annual Tax Amount $17,449
Tax Year 2020
Lot Size 4.120 Acres
Acres 4.12
Property Description
Your very own Private Oasis! Set on just over 4 acres of wooded lot is this custom built colonial estate. The long winding driveway leads you to the double doors of this expansive and updated home featuring a stunning stone facade. Enter through the beautiful double doors to a gorgeous foyer with cathedral ceilings and wainscoting as far as the eye can see. State of the art eat-in kitchen that opens to the great room is perfect for entertaining. Kitchen includes 5" Mirage hardwood flooring, new LED lighting throughout, Quartz countertops and beautiful glass backsplash. A custom 8ft. island with 5 burner cooktop and plenty of seating. Brand new Kitchen Aid double wall ovens, tons of cabinet storage, and a walk in pantry finish off this chef's kitchen. The great room features a new Quartz surround and hearth fireplace and plush carpeting and opens to the stunning 2-story atrium sunroom that can be enjoyed all year round. The chic dining room and living room have an acoustic ceiling so that your guests can thoroughly enjoy your entertainment! An open staircase leads you to the master suite with large closets and a stunning master bath straight out of HGTV! Custom dual vanity, heated floors, spacious walk-in shower and freestanding tub make this bathroom all the more serene. Four additional ample sized bedrooms and a newly renovated hall bath finish off the second floor. The walk-out finished basement includes a family room with a fireplace, a studio or den space, a game room and full bathroom. No one will ever feel like they do not have their own space in this home! Walking out of the basement you will find a beautiful freshly painted deck where you will be able to enjoy your very private back yard surrounded by nature. Enough room for everyone to do their work or school work and tons of additional space to relax and unwind to boot! Just minutes from the PA turnpike, and located in the highly rated Souderton School District, this home, at this fantastic value, just cannot be beat!
Location
State PA
County Montgomery
Area Lower Salford Twp (10650)
Zoning R1A
Rooms
Other Rooms Living Room, Dining Room, Primary Bedroom, Bedroom 2, Bedroom 3, Kitchen, Family Room, Bedroom 1, Laundry, Other
Basement Full, Outside Entrance, Fully Finished
Interior
Interior Features Primary Bath(s), Kitchen - Island, Butlers Pantry, Stall Shower, Kitchen - Eat-In
Hot Water Propane
Heating Forced Air
Cooling Central A/C
Flooring Wood, Fully Carpeted, Tile/Brick
Fireplaces Number 2
Fireplaces Type Stone
Equipment Cooktop, Oven - Wall, Dishwasher, Disposal
Fireplace Y
Appliance Cooktop, Oven - Wall, Dishwasher, Disposal
Heat Source Propane - Owned
Laundry Main Floor
Exterior
Exterior Feature Deck(s)
Parking Features Inside Access, Garage Door Opener, Oversized
Garage Spaces 3.0
Utilities Available Cable TV
Water Access N
Roof Type Shingle
Accessibility None
Porch Deck(s)
Attached Garage 3
Total Parking Spaces 3
Garage Y
Building
Lot Description Cul-de-sac, Trees/Wooded
Story 2
Sewer On Site Septic
Water Well
Architectural Style Colonial
Level or Stories 2
Additional Building Above Grade
Structure Type Cathedral Ceilings
New Construction N
Schools
School District Souderton Area
Others
Senior Community No
Tax ID 50-00-04582-687
Ownership Fee Simple
SqFt Source Estimated
Security Features Security System
Special Listing Condition Standard
Read Less
Want to know what your home might be worth? Contact us for a FREE valuation!

Our team is ready to help you sell your home for the highest possible price ASAP

Bought with Jane J Iaderosa • BHHS Fox & Roach-Collegeville







