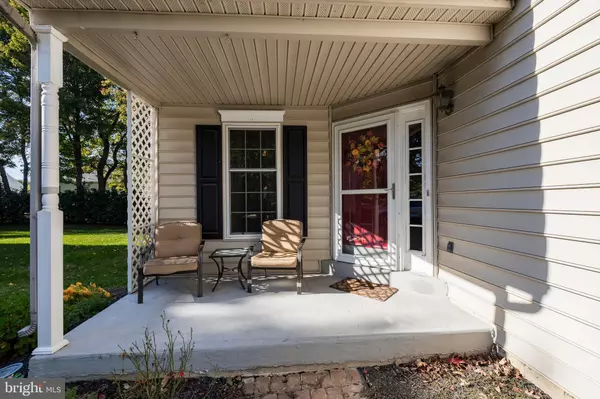$460,000
$449,900
2.2%For more information regarding the value of a property, please contact us for a free consultation.
916 COVINGTON DR Downingtown, PA 19335
4 Beds
3 Baths
2,936 SqFt
Key Details
Sold Price $460,000
Property Type Single Family Home
Sub Type Detached
Listing Status Sold
Purchase Type For Sale
Square Footage 2,936 sqft
Price per Sqft $156
Subdivision Williamsburg
MLS Listing ID PACT518594
Sold Date 01/04/21
Style Colonial
Bedrooms 4
Full Baths 2
Half Baths 1
HOA Fees $69/qua
HOA Y/N Y
Abv Grd Liv Area 2,136
Originating Board BRIGHT
Year Built 1996
Annual Tax Amount $5,380
Tax Year 2020
Lot Size 8,738 Sqft
Acres 0.2
Lot Dimensions 0.00 x 0.00
Property Description
Welcome to the desirable Williamsburg community and arguably the best street in the neighborhood, 916 Covington Dr is ready for new owners! Downingtown West School District and award winning STEM academy. Recent upgrades include gas furnace in 2016, A/C compressor in 2020, electric stove & microwave in 2019 & washer & dryer in 2017. Prior improvements include updated kitchen with granite counter tops and maple cabinets, replacement windows and family room skylights. First floor features include hardwood floors and crown molding throughout most of the main living area. Cathedral ceiling in family room with two skylights, plus plenty of windows to allow lots of sunlight, gas fireplace and slider to large deck overlooking the flat rear yard. Second floor features a cathedral ceiling in master bedroom and ceiling fans in all 3 additional spacious bedrooms. The lower level has over 800 SF of finished area, plus storage space. The rear, fenced in yard is flat and ready for a variety of activities. Schedule your showing today!
Location
State PA
County Chester
Area Uwchlan Twp (10333)
Zoning R1
Rooms
Other Rooms Living Room, Dining Room, Kitchen, Family Room
Basement Full, Partially Finished
Interior
Interior Features Chair Railings, Crown Moldings, Kitchen - Eat-In, Skylight(s), Walk-in Closet(s), Wood Floors
Hot Water Natural Gas
Heating Forced Air
Cooling Central A/C
Fireplaces Number 1
Fireplaces Type Fireplace - Glass Doors, Gas/Propane
Fireplace Y
Heat Source Natural Gas
Laundry Main Floor
Exterior
Exterior Feature Deck(s)
Parking Features Garage - Front Entry, Garage Door Opener
Garage Spaces 2.0
Amenities Available Baseball Field, Pool - Outdoor
Water Access N
Roof Type Shingle
Accessibility None
Porch Deck(s)
Attached Garage 2
Total Parking Spaces 2
Garage Y
Building
Story 2
Sewer Public Sewer
Water Public
Architectural Style Colonial
Level or Stories 2
Additional Building Above Grade, Below Grade
New Construction N
Schools
Elementary Schools East Ward
Middle Schools Downingtown
High Schools Downingtown High School West Campus
School District Downingtown Area
Others
HOA Fee Include Common Area Maintenance,Management,Pool(s),Recreation Facility
Senior Community No
Tax ID 33-06D-0011
Ownership Fee Simple
SqFt Source Assessor
Acceptable Financing Cash, Conventional
Listing Terms Cash, Conventional
Financing Cash,Conventional
Special Listing Condition Standard
Read Less
Want to know what your home might be worth? Contact us for a FREE valuation!

Our team is ready to help you sell your home for the highest possible price ASAP

Bought with Theresa M Gabrys • BHHS Fox & Roach-Exton







