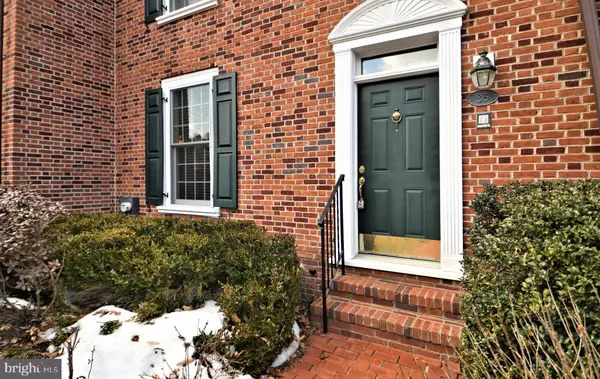$530,000
$530,000
For more information regarding the value of a property, please contact us for a free consultation.
35 SENTINEL RD Washington Crossing, PA 18977
3 Beds
4 Baths
2,505 SqFt
Key Details
Sold Price $530,000
Property Type Condo
Sub Type Condo/Co-op
Listing Status Sold
Purchase Type For Sale
Square Footage 2,505 sqft
Price per Sqft $211
Subdivision Heritage Hills
MLS Listing ID PABU521290
Sold Date 05/28/21
Style Colonial
Bedrooms 3
Full Baths 3
Half Baths 1
Condo Fees $288/mo
HOA Y/N N
Abv Grd Liv Area 2,505
Originating Board BRIGHT
Year Built 1986
Annual Tax Amount $5,891
Tax Year 2021
Lot Dimensions 0.00 x 0.00
Property Description
Welcome to 35 Sentinel Rd. a Heritage Hills classic in the original section of the community. This brick beauty offers traditional features along with modern amenities. An updated kitchen with natural cherry cabinets, granite countertops, stainless steel appliances, hardwood floors and a breakfast bar open to the dining room. A really nice sized living room has 10 ft ceilings, custom built in cabinets and a wood burning fireplace. The lower level family room offers more built in shelving and opens on to a large private patio with woodland views. The second floor has main bedroom and 2nd bedroom with updated en-suite baths and laundry area. The third floor has a loft/office area, 3rd bedroom and another full bath. All this plus a 1st floor powder room, plenty of extra storage and a detached garage. Welcome to 35 Sentinel Rd....Maybe you are home already!
Location
State PA
County Bucks
Area Upper Makefield Twp (10147)
Zoning CM
Rooms
Other Rooms Living Room, Dining Room, Primary Bedroom, Bedroom 2, Bedroom 3, Kitchen, Family Room, Other
Basement Full
Interior
Hot Water Electric
Heating Forced Air, Heat Pump - Electric BackUp
Cooling Central A/C
Fireplaces Number 1
Fireplace Y
Heat Source Electric
Exterior
Parking Features Other
Garage Spaces 1.0
Amenities Available Pool - Outdoor, Tennis Courts
Water Access N
View Trees/Woods
Accessibility 2+ Access Exits
Total Parking Spaces 1
Garage Y
Building
Story 3
Sewer Public Sewer
Water Public
Architectural Style Colonial
Level or Stories 3
Additional Building Above Grade, Below Grade
New Construction N
Schools
Elementary Schools Sol Feinstone
Middle Schools Cr-Newtown
High Schools Council Rock High School North
School District Council Rock
Others
Pets Allowed Y
HOA Fee Include Common Area Maintenance,Ext Bldg Maint,Lawn Maintenance,Pool(s),Snow Removal,Trash
Senior Community No
Tax ID 47-031-001-135
Ownership Condominium
Acceptable Financing Cash, Conventional
Horse Property N
Listing Terms Cash, Conventional
Financing Cash,Conventional
Special Listing Condition Standard
Pets Allowed Cats OK, Dogs OK
Read Less
Want to know what your home might be worth? Contact us for a FREE valuation!

Our team is ready to help you sell your home for the highest possible price ASAP

Bought with Dave Marcolla • Keller Williams Real Estate - Newtown







