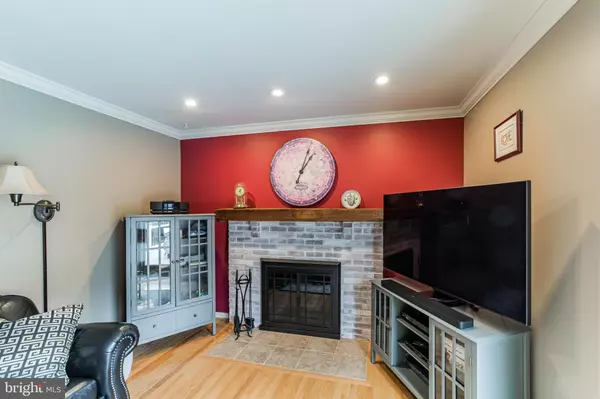$440,000
$420,000
4.8%For more information regarding the value of a property, please contact us for a free consultation.
25 BERKLEY DR Downingtown, PA 19335
4 Beds
3 Baths
1,968 SqFt
Key Details
Sold Price $440,000
Property Type Single Family Home
Sub Type Detached
Listing Status Sold
Purchase Type For Sale
Square Footage 1,968 sqft
Price per Sqft $223
Subdivision Sherwood Manor
MLS Listing ID PACT2020504
Sold Date 05/23/22
Style Colonial
Bedrooms 4
Full Baths 2
Half Baths 1
HOA Y/N N
Abv Grd Liv Area 1,968
Originating Board BRIGHT
Year Built 1987
Annual Tax Amount $7,308
Tax Year 2021
Lot Size 1.000 Acres
Acres 1.0
Lot Dimensions 0.00 x 0.00
Property Description
Rare opportunity to be in the neighborhood of Sherwood Manor. This impeccable colonial has been well maintained with many upgrades. When entering through the front door you notice a bright and warm foyer with hardwood flooring, formal living room and dining room. A nicely sized eat in kitchen with oak cabinetry, tile backsplash , stainless steel appliances, hard wood floors and window overlooking backyard. The kitchen opens up to the family room with a cozy wood burning fireplace with a 100+ year old barn beam mantle and patio slider that leads out to the large brand new composite deck with hidden fastener system. The Second level has 4 generously sized bedrooms including a Master bedroom with a new en suite bathroom. Unfinished basement offer plenty of storage as well as the 2 car garage.
Recent updates include new furnace (2021), Air Conditioner (2021),Roof (2020), leaf guards on gutters (2020), Composite Deck ( 2021) and Garage door(2019) .
Location
State PA
County Chester
Area West Brandywine Twp (10329)
Zoning RES
Rooms
Basement Unfinished, Full
Interior
Hot Water Electric
Heating Forced Air
Cooling Central A/C
Flooring Wood, Carpet
Fireplaces Number 1
Fireplaces Type Brick, Wood
Fireplace Y
Heat Source Oil
Laundry Main Floor
Exterior
Exterior Feature Deck(s)
Parking Features Garage - Front Entry
Garage Spaces 2.0
Water Access N
Roof Type Shingle
Accessibility None
Porch Deck(s)
Attached Garage 2
Total Parking Spaces 2
Garage Y
Building
Story 2
Foundation Block
Sewer On Site Septic
Water Well
Architectural Style Colonial
Level or Stories 2
Additional Building Above Grade, Below Grade
New Construction N
Schools
School District Coatesville Area
Others
Senior Community No
Tax ID 29-04R-0016
Ownership Fee Simple
SqFt Source Assessor
Acceptable Financing Cash, Conventional, FHA, VA
Horse Property N
Listing Terms Cash, Conventional, FHA, VA
Financing Cash,Conventional,FHA,VA
Special Listing Condition Standard
Read Less
Want to know what your home might be worth? Contact us for a FREE valuation!

Our team is ready to help you sell your home for the highest possible price ASAP

Bought with Stephane Stewart • Swayne Real Estate Group, LLC







