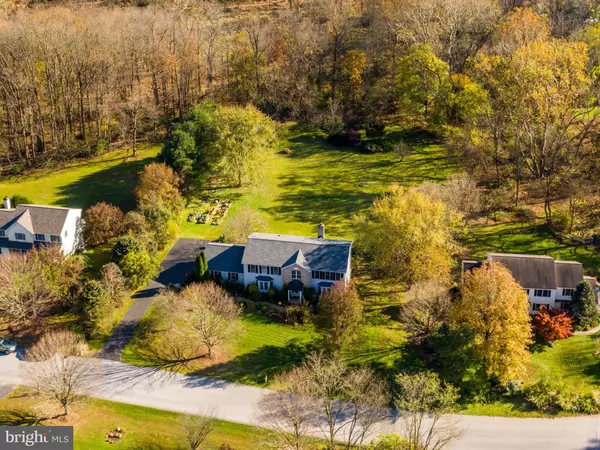$415,000
$415,000
For more information regarding the value of a property, please contact us for a free consultation.
6 GRIST MILL LN West Grove, PA 19390
6 Beds
4 Baths
5,000 SqFt
Key Details
Sold Price $415,000
Property Type Single Family Home
Sub Type Detached
Listing Status Sold
Purchase Type For Sale
Square Footage 5,000 sqft
Price per Sqft $83
Subdivision Grist Mill Farms
MLS Listing ID PACT519370
Sold Date 12/29/20
Style Colonial
Bedrooms 6
Full Baths 3
Half Baths 1
HOA Fees $41/qua
HOA Y/N Y
Abv Grd Liv Area 3,254
Originating Board BRIGHT
Year Built 1993
Annual Tax Amount $6,819
Tax Year 2020
Lot Size 1.000 Acres
Acres 1.0
Lot Dimensions 0.00 x 0.00
Property Description
This beautiful colonial home in Grist Mill awaits new owners. There is plenty of room for the whole family to sprawl out in this nearly 5000 square foot home. The home features 6 Bedrooms and 3.5 baths. You will admire the beautiful gardens and plantings that lead you to the front entranceway. When you enter the freshly painted two-story foyer you will appreciate the abundance of natural light and notice the spacious and open floor plan right away with beautiful trim, mouldings and front bay windows. There is a large living room to the right and a large formal dining room to the left. Enter the spacious eat-in-kitchen which has been recently updated with granite countertops and stainless-steel appliances, large mudroom/laundry area complete with a raised tub which is great if you have fur children to bathe! Cozy up in front of the fireplace in the 2-story family room with an abundance of windows and a nook area and an overlook from the 2nd floor. The first floor also features a den/or bedroom with double windows and huge closet. The 2-story family room has a beautiful fireplace. The upstairs features a large master suite with sitting area, walk-in-closet, full bathroom with porcelain and tile/jacuzzi tub and double vanities along with three other bedrooms and a loft area. The fully finished walk out basement would be ideal for an in-law suite situation or a great teen suite with the 6th bedroom and a huge full bathroom. The basement also features a large family room with French doors to private patio, a wet bar and an entertaining area with twin walk in cedar closets. The other side of the basement would be perfect for arts and crafts or whatever you hobbies may be or would most certainly be ideal for those being home schooled right now, a must see to believe and appreciate the use of space here. The yard is a spacious 1 acre. It includes a large shed with a new roof and over 70-feet of raised bed, organic vegetable gardens. Apple, pear, cherry and other fruit & nut trees have been added, along with trellis grapevines & blackberries. There is an underground electric pet fence that surrounds the majority of the front & back yards. The yard backs-up to the tree-lined 23+ community owned, wooded acres with a stream. This home has had all the major components recently updated including newer dual hvac systems, newer roof and then some, all is noted on the disclosure addendum. The septic system was inspected prior to listing and we even have a passed inspection from Brandywine Septic. Great location and neighborhood! Hurry for a look
Location
State PA
County Chester
Area Upper Oxford Twp (10357)
Zoning RESIDENTIAL
Rooms
Other Rooms Living Room, Dining Room, Primary Bedroom, Bedroom 2, Bedroom 3, Bedroom 4, Bedroom 5, Kitchen, Family Room, Den, 2nd Stry Fam Rm, Bedroom 6, Bathroom 3, Bonus Room
Basement Full
Main Level Bedrooms 1
Interior
Interior Features Breakfast Area, Butlers Pantry, Carpet, Cedar Closet(s), Chair Railings, Crown Moldings, Family Room Off Kitchen, Floor Plan - Traditional, Floor Plan - Open, Kitchen - Eat-In, Kitchen - Island, Pantry, Recessed Lighting, Upgraded Countertops, Walk-in Closet(s), Wet/Dry Bar
Hot Water Propane
Heating Programmable Thermostat, Forced Air
Cooling Central A/C
Fireplaces Number 1
Fireplaces Type Brick
Equipment Built-In Microwave, Dishwasher, Dryer, Refrigerator, Washer, Stove, Stainless Steel Appliances
Furnishings No
Fireplace Y
Window Features Bay/Bow
Appliance Built-In Microwave, Dishwasher, Dryer, Refrigerator, Washer, Stove, Stainless Steel Appliances
Heat Source Propane - Leased
Laundry Main Floor
Exterior
Exterior Feature Deck(s), Patio(s)
Parking Features Additional Storage Area, Garage - Side Entry, Inside Access, Oversized
Garage Spaces 8.0
Water Access N
Accessibility None
Porch Deck(s), Patio(s)
Attached Garage 2
Total Parking Spaces 8
Garage Y
Building
Lot Description Front Yard, Level, Landscaping, Partly Wooded, Rear Yard, Trees/Wooded
Story 2
Sewer On Site Septic
Water Well
Architectural Style Colonial
Level or Stories 2
Additional Building Above Grade, Below Grade
New Construction N
Schools
School District Oxford Area
Others
HOA Fee Include Common Area Maintenance,Trash
Senior Community No
Tax ID 57-08 -0037.0300
Ownership Fee Simple
SqFt Source Assessor
Acceptable Financing Conventional, FHA, Cash
Listing Terms Conventional, FHA, Cash
Financing Conventional,FHA,Cash
Special Listing Condition Standard
Read Less
Want to know what your home might be worth? Contact us for a FREE valuation!

Our team is ready to help you sell your home for the highest possible price ASAP

Bought with Robert D Lawrence • VRA Realty







