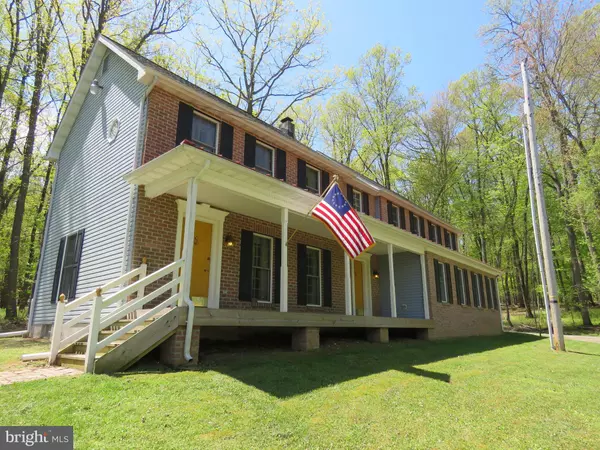$439,900
$439,900
For more information regarding the value of a property, please contact us for a free consultation.
6988 SIMPSON RD Glen Rock, PA 17327
4 Beds
3 Baths
2,465 SqFt
Key Details
Sold Price $439,900
Property Type Single Family Home
Sub Type Detached
Listing Status Sold
Purchase Type For Sale
Square Footage 2,465 sqft
Price per Sqft $178
Subdivision None Available
MLS Listing ID PAYK2024500
Sold Date 07/21/22
Style Colonial
Bedrooms 4
Full Baths 2
Half Baths 1
HOA Y/N N
Abv Grd Liv Area 2,097
Originating Board BRIGHT
Year Built 1992
Annual Tax Amount $4,761
Tax Year 2021
Lot Size 15.090 Acres
Acres 15.09
Property Description
OFFER RECEIVED. ALL offers are due Monday at 5:00.
Come take in the peace of the woods and enjoy the fresh country air and wildlife around you! Drive down your long 900-foot driveway, pull into your convenient attached two-car garage, and enter into to your impeccably-maintained traditional-style colonial home! Serene country living with 15 + acres (registered in clean and green), this rare brick beauty on a huge wooded lot is sure to please, in pristine condition from top to bottom. Original home (left side) was built in 1992, and huge addition with double car attached garage was added in 2017. Crown moldings and chair rail/wainscotting throughout with beautiful hardwoods in excellent condition! Granite countertops with beautiful cherry wood cabinetry in kitchen. New pressure tank, filtration system, and stainless steel well pump in 2022! 2 heating/A/C zones for the home, supplemental owned propane tanks for auxiliary heat on 1992 side, other auxiliary heat for entire home by exterior wood-burning furnace via circulated heated water. Water heater new in 2017 and new A/C 2015 on original side (2017 A/C for right side). This rare find will NOT last long!
Location
State PA
County York
Area Manheim Twp (15237)
Zoning RURAL RESIDENTIAL/FARM
Rooms
Other Rooms Living Room, Dining Room, Bedroom 2, Bedroom 3, Bedroom 4, Kitchen, Family Room, Bedroom 1, Laundry, Bathroom 1, Bathroom 2, Half Bath
Basement Partially Finished, Full
Interior
Interior Features Additional Stairway, Bar, Built-Ins, Chair Railings, Crown Moldings, Dining Area, Double/Dual Staircase, Floor Plan - Traditional, Formal/Separate Dining Room, Pantry, Tub Shower, Wainscotting, Walk-in Closet(s), Water Treat System, Window Treatments, Wood Floors
Hot Water Electric
Heating Heat Pump(s), Central, Heat Pump - Gas BackUp
Cooling Central A/C
Flooring Wood, Vinyl
Equipment Built-In Microwave, Built-In Range, Dryer - Electric, Energy Efficient Appliances, Exhaust Fan, Extra Refrigerator/Freezer, Oven/Range - Electric, Washer/Dryer Stacked, Water Heater - High-Efficiency
Furnishings No
Fireplace N
Window Features Wood Frame,Screens
Appliance Built-In Microwave, Built-In Range, Dryer - Electric, Energy Efficient Appliances, Exhaust Fan, Extra Refrigerator/Freezer, Oven/Range - Electric, Washer/Dryer Stacked, Water Heater - High-Efficiency
Heat Source Electric, Central, Other, Propane - Owned
Laundry Basement, Upper Floor
Exterior
Parking Features Additional Storage Area, Garage - Side Entry, Garage Door Opener
Garage Spaces 10.0
Water Access N
View Trees/Woods, Scenic Vista
Roof Type Shingle,Metal
Street Surface Gravel
Accessibility None
Attached Garage 2
Total Parking Spaces 10
Garage Y
Building
Lot Description Backs to Trees, Partly Wooded, Private, Trees/Wooded
Story 2
Foundation Slab
Sewer On Site Septic
Water Well
Architectural Style Colonial
Level or Stories 2
Additional Building Above Grade, Below Grade
New Construction N
Schools
Elementary Schools Manheim
Middle Schools Emory H Markle
High Schools South Western
School District South Western
Others
Senior Community No
Tax ID 37-000-AG-0048-F0-00000
Ownership Fee Simple
SqFt Source Estimated
Acceptable Financing Cash, Conventional, FHA, VA, USDA
Horse Property N
Listing Terms Cash, Conventional, FHA, VA, USDA
Financing Cash,Conventional,FHA,VA,USDA
Special Listing Condition Standard
Read Less
Want to know what your home might be worth? Contact us for a FREE valuation!

Our team is ready to help you sell your home for the highest possible price ASAP

Bought with Laura Henderson • BHHS Fox & Roach -Yardley/Newtown







