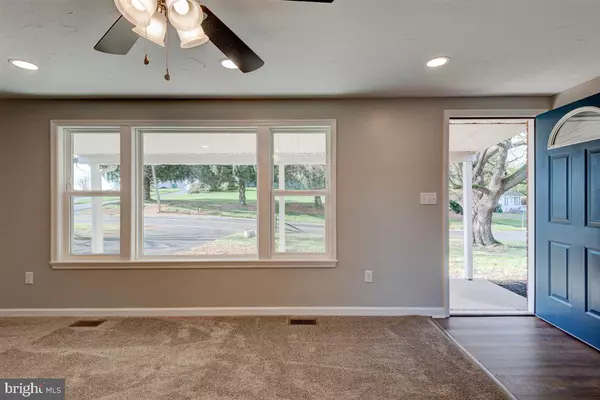$245,000
$239,900
2.1%For more information regarding the value of a property, please contact us for a free consultation.
4629 SALEM CHURCH RD Waynesboro, PA 17268
4 Beds
3 Baths
1,900 SqFt
Key Details
Sold Price $245,000
Property Type Single Family Home
Sub Type Detached
Listing Status Sold
Purchase Type For Sale
Square Footage 1,900 sqft
Price per Sqft $128
Subdivision None Available
MLS Listing ID PAFL176724
Sold Date 01/15/21
Style Ranch/Rambler
Bedrooms 4
Full Baths 2
Half Baths 1
HOA Y/N N
Abv Grd Liv Area 1,200
Originating Board BRIGHT
Year Built 1974
Annual Tax Amount $1,853
Tax Year 2020
Lot Size 0.620 Acres
Acres 0.62
Property Description
Remodeled beauty completed and move in ready! This home has been done over top to bottom and you're going to love it! New roof, new floors, new heat pump and even converted the carport into a true garage! Entering from the front door you walk into a living room that has fantastic new recessed lighting, a ceiling fan and new windows. Continuing into the house you'll find yourself in the combo dining/kitchen space. The flooring has been redone throughout the home. The kitchen has all new appliances, cabinets, backsplash, quartz countertops, ceramic tile floors, etc. A new slider door leads to the back deck which has been freshly refinished. Back the hall on the main level you'll find 3 bedrooms, one of which is a master bedroom complete with walk in closet and 1/2 bath. The hallway bathroom was entirely done over, complete with tile surround in the tub/shower combo. Back in the kitchen you'll find a stairway down to the lower level. The lower level has an extra living space for a den/hang out room with a nice alcove that could be your new office space/homeschool station. Lower level walks out in the back so you have the added bonus of full windows for natural lighting, and a door to the backyard. The lower level also has a bedroom (with a window and a closet, so it is a true bedroom!), a storage room, a laundry room, and another space that can be utilized as another home office/schooling station. And to top it all off, there's a full bathroom on the lower level! All bedrooms throughout the home have new carpet, fresh paint, many new lights, etc. All of this on a wonderful country lot with views of cornfields. Septic was inspected in March 2020 by Daley Sons and was all good! (Square footage of lower level has been estimated. Will update once taking photos and measuring. Main floor sqft based on tax records)
Location
State PA
County Franklin
Area Washington Twp (14523)
Zoning AGRICULTURAL
Rooms
Basement Walkout Level, Partially Finished
Main Level Bedrooms 3
Interior
Hot Water Electric
Heating Heat Pump(s)
Cooling Central A/C
Equipment Oven/Range - Electric, Refrigerator, Dishwasher
Fireplace N
Appliance Oven/Range - Electric, Refrigerator, Dishwasher
Heat Source Electric
Exterior
Exterior Feature Deck(s)
Parking Features Inside Access, Garage - Front Entry
Garage Spaces 1.0
Water Access N
Accessibility None
Porch Deck(s)
Attached Garage 1
Total Parking Spaces 1
Garage Y
Building
Story 2
Sewer Septic Pump
Water Well
Architectural Style Ranch/Rambler
Level or Stories 2
Additional Building Above Grade, Below Grade
New Construction N
Schools
Middle Schools Waynesboro Area
High Schools Waynesboro Area
School District Waynesboro Area
Others
Senior Community No
Tax ID 23-Q10-19B
Ownership Fee Simple
SqFt Source Assessor
Special Listing Condition Standard
Read Less
Want to know what your home might be worth? Contact us for a FREE valuation!

Our team is ready to help you sell your home for the highest possible price ASAP

Bought with Joanne Grus • Charis Realty Group







