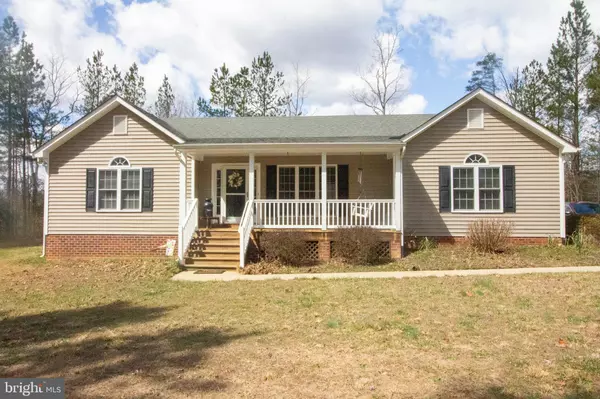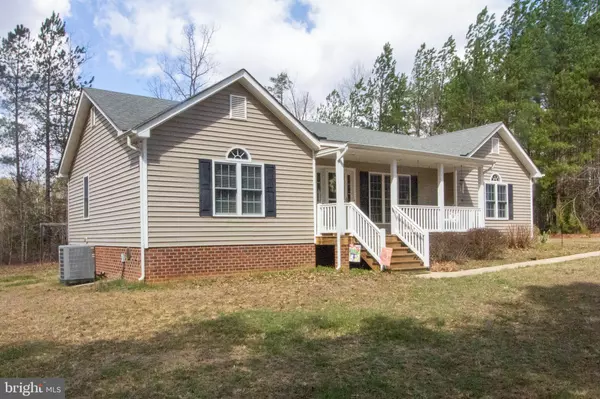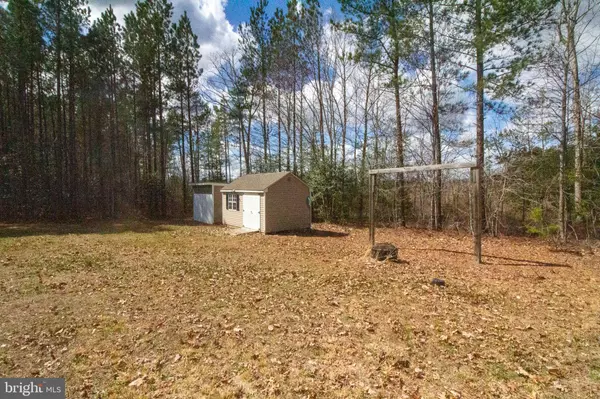$340,000
$310,000
9.7%For more information regarding the value of a property, please contact us for a free consultation.
186 CRESCENT WAY Montpelier, VA 23192
3 Beds
2 Baths
1,636 SqFt
Key Details
Sold Price $340,000
Property Type Single Family Home
Sub Type Detached
Listing Status Sold
Purchase Type For Sale
Square Footage 1,636 sqft
Price per Sqft $207
Subdivision None Available
MLS Listing ID VALA2001640
Sold Date 05/25/22
Style Ranch/Rambler
Bedrooms 3
Full Baths 2
HOA Y/N N
Abv Grd Liv Area 1,636
Originating Board BRIGHT
Year Built 2008
Annual Tax Amount $1,763
Tax Year 2021
Lot Size 2.120 Acres
Acres 2.12
Property Description
Come home to quiet, country living in this very beautifully maintained 3 Bedroom, 2 full baths ranch home. This home has an bright, open floor plan which includes the kitchen with island, living room with fire place and eating area that leads to the outside deck. Two nice sized bedrooms and full hallway bathroom is on one side of the home with the large primary bedroom with adjacent walk-in closet/master bath on the other side. Laundry room with cabinets and mud sink has separate entrance to backyard. This lovely home comes on a flat, 2 acre lot and ideal to use it how you desire . Additional features include an insulated crawlspace, whole house humidifier, and two detached sheds, one comes with electricity!
Location
State VA
County Louisa
Zoning A2
Rooms
Other Rooms Living Room, Primary Bedroom, Bedroom 2, Bedroom 3, Kitchen, Laundry, Bathroom 1, Bathroom 2
Main Level Bedrooms 3
Interior
Interior Features Carpet, Ceiling Fan(s), Combination Dining/Living, Combination Kitchen/Dining, Combination Kitchen/Living, Entry Level Bedroom, Floor Plan - Open, Kitchen - Island, Primary Bath(s), Recessed Lighting, Soaking Tub, Stall Shower, Tub Shower, Wood Floors, Crown Moldings, Walk-in Closet(s)
Hot Water Propane, Tankless
Heating Heat Pump(s)
Cooling Central A/C
Flooring Carpet, Partially Carpeted, Hardwood, Ceramic Tile
Fireplaces Number 1
Fireplaces Type Gas/Propane
Equipment Built-In Microwave, Dishwasher, Disposal, Dryer, Dryer - Electric, Dryer - Front Loading, Exhaust Fan, Humidifier, Icemaker, Microwave, Stainless Steel Appliances, Stove, Washer, Water Heater, Water Heater - Tankless, Refrigerator
Furnishings No
Fireplace Y
Window Features Double Pane,Screens
Appliance Built-In Microwave, Dishwasher, Disposal, Dryer, Dryer - Electric, Dryer - Front Loading, Exhaust Fan, Humidifier, Icemaker, Microwave, Stainless Steel Appliances, Stove, Washer, Water Heater, Water Heater - Tankless, Refrigerator
Heat Source Electric, Propane - Leased
Laundry Has Laundry, Hookup, Main Floor, Washer In Unit, Dryer In Unit
Exterior
Exterior Feature Deck(s), Patio(s), Porch(es)
Utilities Available Electric Available, Phone Available, Propane
Water Access N
View Trees/Woods
Roof Type Shingle,Composite
Street Surface Black Top,Paved
Accessibility 2+ Access Exits
Porch Deck(s), Patio(s), Porch(es)
Garage N
Building
Lot Description Backs to Trees, Cul-de-sac, Landscaping, Level, Partly Wooded, Rip-Rapped
Story 1
Foundation Block, Brick/Mortar, Crawl Space, Pillar/Post/Pier
Sewer On Site Septic
Water Well
Architectural Style Ranch/Rambler
Level or Stories 1
Additional Building Above Grade, Below Grade
Structure Type Dry Wall,Vaulted Ceilings
New Construction N
Schools
Elementary Schools Jouett
Middle Schools Louisa
High Schools Louisa
School District Louisa County Public Schools
Others
Pets Allowed Y
HOA Fee Include None
Senior Community No
Tax ID 93 31 10
Ownership Fee Simple
SqFt Source Assessor
Security Features Smoke Detector
Acceptable Financing Cash, Conventional, FHA, Negotiable, USDA, VA
Horse Property N
Listing Terms Cash, Conventional, FHA, Negotiable, USDA, VA
Financing Cash,Conventional,FHA,Negotiable,USDA,VA
Special Listing Condition Standard
Pets Description No Pet Restrictions
Read Less
Want to know what your home might be worth? Contact us for a FREE valuation!

Our team is ready to help you sell your home for the highest possible price ASAP

Bought with PAGE CALL • WILLIAM A. COOKE, LLC







