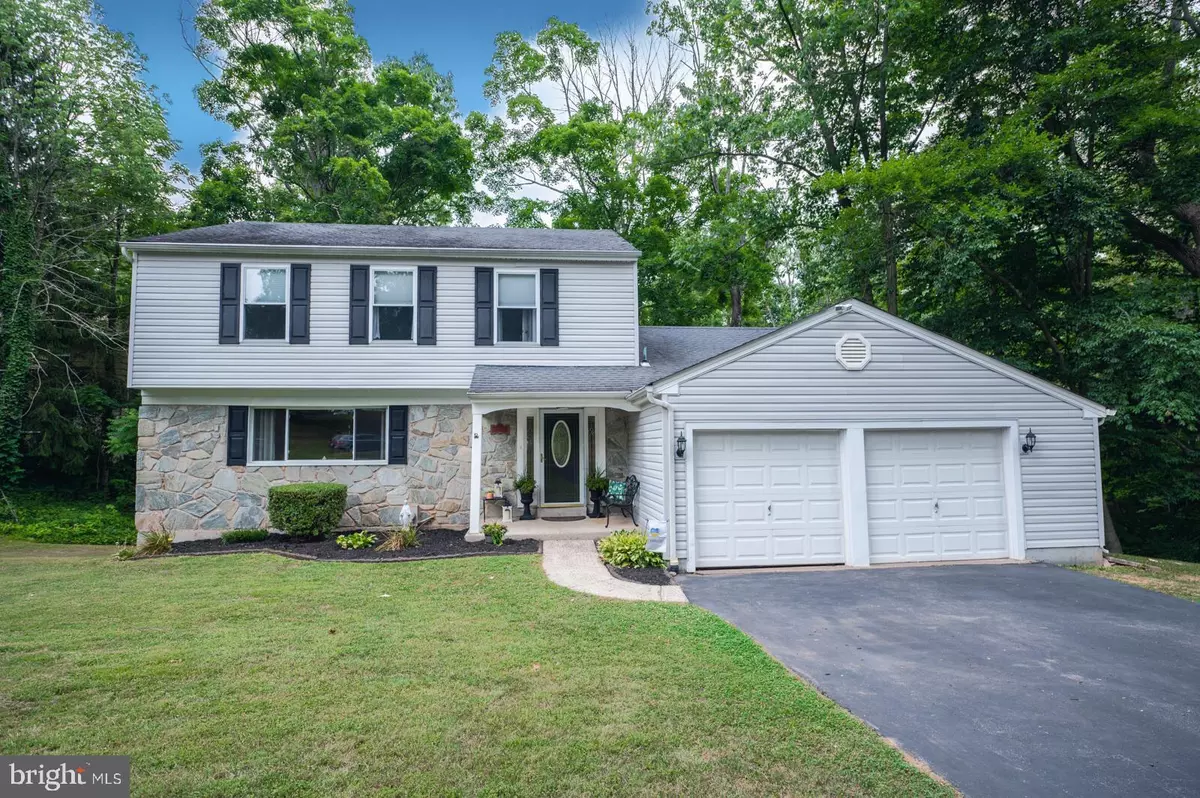$519,000
$519,900
0.2%For more information regarding the value of a property, please contact us for a free consultation.
1025 SHEARWATER DR Norristown, PA 19403
4 Beds
3 Baths
2,726 SqFt
Key Details
Sold Price $519,000
Property Type Single Family Home
Sub Type Detached
Listing Status Sold
Purchase Type For Sale
Square Footage 2,726 sqft
Price per Sqft $190
Subdivision The Pines
MLS Listing ID PAMC2045950
Sold Date 09/28/22
Style Colonial
Bedrooms 4
Full Baths 2
Half Baths 1
HOA Y/N N
Abv Grd Liv Area 2,348
Originating Board BRIGHT
Year Built 1970
Annual Tax Amount $6,475
Tax Year 2021
Lot Size 0.426 Acres
Acres 0.43
Lot Dimensions 110.00 x 0.00
Property Description
4 bedroom, 2.5 bath colonial in Methacton SD, located in the desirable Pines neighborhood has space for all your needs. Enter thru the foyer flanked w/hardwood flooring that leads to the kitchen and the expansive bright dining room. This room is perfect for entertaining large crowds! The 1st floor office, with chair rail, is conveniently located off the kitchen. Enjoy family gatherings in the large eat-in kitchen with hardwood flooring that boasts an abundance of storage, food prep area, built in desk, pantry, newer refrigerator and large double windows in the eating area. One step down from the kitchen is a spacious family room with recessed lighting ,full wall stone hearth and wood burning fireplace with sliders to outside deck. The perfect room to warm up on a chilly night! Conveniently located off the family room, the large powder room includes an updated vanity and lighting. Tackle laundry with ease with a wall of storage cabinets and built-in racks for organization in the laundry room with the washer and dryer included!! This room also has access to side yard and 2 car garage. The garage has an expanded area with work bench and pull down stairs to attic for additional storage. The second floors owner's suite includes 2 double door closets, ceiling fan and has an en suite bath with shower surround, storage area and upgraded vanity and lighting. 3 generously sized bedrooms, all with large closets, share the hall bath. This oversized bath features an upgraded double sink vanity and tub/shower surround. An additional bonus on this level is the 4-foot-wide hallway including 2 closets as well as pull down stairs to another attic. Need a workout space, bar area or playroom? Head downstairs to the partially finished basement. This freshly painted finished area adds an additional 378 square footage of living space! The unfinished area boasts a workshop area and walk-out exit to the rear yard. Out back, enjoy the firepit area of the backyard or take the stairs up to the beautiful deck off the family room. Youll enjoy the tranquil and picturesque view of this part of the .43 acre lot. Additional features include new water heater (May 2022), new carpet on stairs, upstairs hallway and all bedrooms as well as in basement (July 2022), entire house has larger expanded windows, additional parking for 4 cars in driveway and forced air heat pump and central air conditioning. Proximity to Rte. 422, shopping, parks, and restaurants makes this a convenient location. 1 year America's Preferred Home Warranty is included !Call and make this home yours!
Location
State PA
County Montgomery
Area Lower Providence Twp (10643)
Zoning RES
Rooms
Other Rooms Dining Room, Primary Bedroom, Bedroom 2, Bedroom 3, Bedroom 4, Kitchen, Family Room, Basement, Laundry, Office, Primary Bathroom, Full Bath, Half Bath
Basement Partially Finished, Walkout Level, Full
Main Level Bedrooms 4
Interior
Interior Features Attic, Carpet, Ceiling Fan(s), Family Room Off Kitchen, Formal/Separate Dining Room, Kitchen - Eat-In, Pantry, Window Treatments
Hot Water Electric
Heating Heat Pump(s)
Cooling Central A/C
Flooring Carpet, Vinyl, Ceramic Tile
Fireplaces Number 1
Fireplaces Type Wood
Equipment Built-In Microwave, Built-In Range, Dishwasher, Dryer, Microwave, Oven - Single, Washer, Water Heater
Fireplace Y
Window Features Double Hung
Appliance Built-In Microwave, Built-In Range, Dishwasher, Dryer, Microwave, Oven - Single, Washer, Water Heater
Heat Source Electric
Laundry Main Floor, Dryer In Unit, Washer In Unit
Exterior
Exterior Feature Deck(s)
Parking Features Inside Access, Garage - Front Entry
Garage Spaces 6.0
Water Access N
View Trees/Woods
Roof Type Shingle
Accessibility None
Porch Deck(s)
Attached Garage 2
Total Parking Spaces 6
Garage Y
Building
Lot Description Backs to Trees, Front Yard, Landscaping, Rear Yard, SideYard(s)
Story 2
Foundation Block
Sewer Public Sewer
Water Public
Architectural Style Colonial
Level or Stories 2
Additional Building Above Grade, Below Grade
New Construction N
Schools
Elementary Schools Woodland
High Schools Methacton
School District Methacton
Others
Senior Community No
Tax ID 43-00-13135-007
Ownership Fee Simple
SqFt Source Assessor
Acceptable Financing Cash, FHA, VA
Listing Terms Cash, FHA, VA
Financing Cash,FHA,VA
Special Listing Condition Standard
Read Less
Want to know what your home might be worth? Contact us for a FREE valuation!

Our team is ready to help you sell your home for the highest possible price ASAP

Bought with Abram Haupt • Elfant Wissahickon-Chestnut Hill







