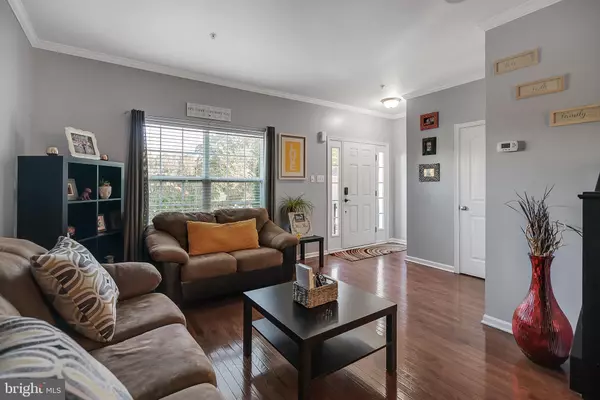$349,000
$349,000
For more information regarding the value of a property, please contact us for a free consultation.
3876 CEPHAS CHILD RD ##15 Doylestown, PA 18902
3 Beds
3 Baths
1,200 SqFt
Key Details
Sold Price $349,000
Property Type Townhouse
Sub Type Interior Row/Townhouse
Listing Status Sold
Purchase Type For Sale
Square Footage 1,200 sqft
Price per Sqft $290
Subdivision Carriage Hill
MLS Listing ID PABU509550
Sold Date 11/30/20
Style Side-by-Side
Bedrooms 3
Full Baths 2
Half Baths 1
HOA Fees $189/mo
HOA Y/N Y
Abv Grd Liv Area 1,200
Originating Board BRIGHT
Year Built 2013
Annual Tax Amount $4,249
Tax Year 2020
Lot Dimensions 0.00 x 0.00
Property Description
OPPORTUNITY IS KNOCKING! Welcome to this beautiful townhome in the much desired Carriage Hill neighborhood of Doylestown in the Central Bucks school district. As you walk up the steps of this stone townhome YOU will sense the pride of ownership. Walk thru the front door into the open spacious living room with real oak hardwood flooring, crown moldings, powder room plus recessed ceiling speakers and a fireplace for chilly nights. Pass through the living into the dining/kitchen combination area and just take in detail of this kitchen. Gorgeous 42 inch espresso cabinets, granite counter tops, stainless steal appliances, tile back splash, recessed light and a center island which seats 2 people for a quick breakfast. As we go upstairs we have 3 spacious bedrooms with a large hall bath with tub/shower. The large master bedroom has a full walk in closet and 5 foot glass stall shower, double vanity and ceramic flooring. It doesnt stop there as we still have the finished basement with a large TV area and lets not pass the bar with built ins and a beautiful stone back wall for added detail. Off the finished basement is the large laundry and extra storage space. Just off the double siding door of the kitchen is a nice size area for the gas grill and patio set for those summer fun days. This is a home that will not last long on the market. MAKE YOUR APPOINTMENT TODAY!
Location
State PA
County Bucks
Area Plumstead Twp (10134)
Zoning R1A
Rooms
Basement Full
Interior
Interior Features Carpet, Combination Kitchen/Dining, Crown Moldings, Curved Staircase, Kitchen - Eat-In, Kitchen - Island, Recessed Lighting, Stall Shower, Tub Shower, Walk-in Closet(s), Wood Floors, Other
Hot Water Electric
Heating Forced Air
Cooling Central A/C
Flooring Hardwood, Ceramic Tile
Fireplaces Number 1
Equipment Built-In Microwave, Dishwasher, Disposal, Oven/Range - Gas
Fireplace Y
Appliance Built-In Microwave, Dishwasher, Disposal, Oven/Range - Gas
Heat Source Propane - Leased
Laundry Lower Floor
Exterior
Utilities Available Propane
Water Access N
Roof Type Architectural Shingle
Accessibility None
Garage N
Building
Story 2
Foundation Concrete Perimeter
Sewer Public Sewer
Water Public
Architectural Style Side-by-Side
Level or Stories 2
Additional Building Above Grade, Below Grade
New Construction N
Schools
School District Central Bucks
Others
Pets Allowed Y
HOA Fee Include Common Area Maintenance,Trash,Snow Removal
Senior Community No
Tax ID 34-008-425
Ownership Fee Simple
SqFt Source Assessor
Acceptable Financing Cash, Conventional, FHA
Listing Terms Cash, Conventional, FHA
Financing Cash,Conventional,FHA
Special Listing Condition Standard
Pets Allowed No Pet Restrictions
Read Less
Want to know what your home might be worth? Contact us for a FREE valuation!

Our team is ready to help you sell your home for the highest possible price ASAP

Bought with Deborah McIntosh • BHHS Fox & Roach -Yardley/Newtown







