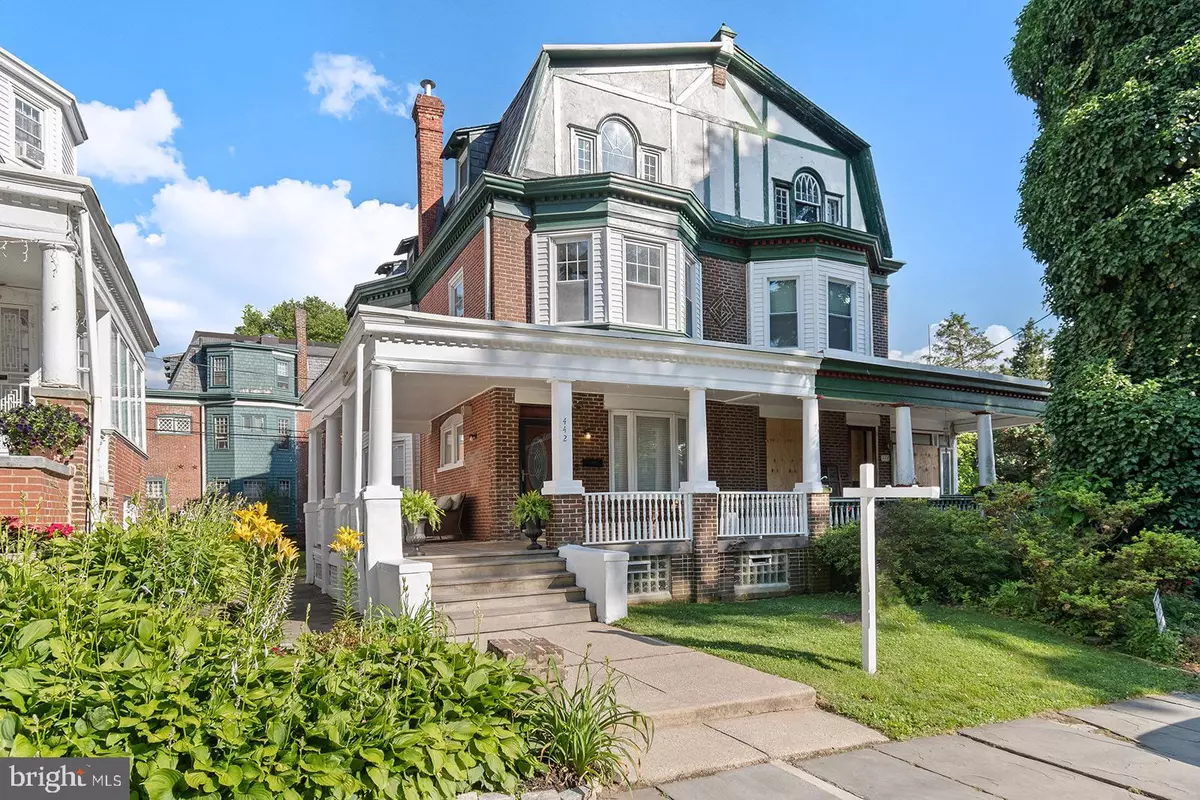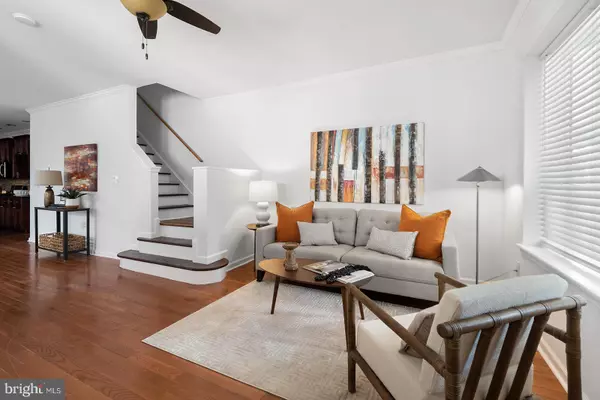$515,000
$515,000
For more information regarding the value of a property, please contact us for a free consultation.
442 W HARVEY ST Philadelphia, PA 19144
5 Beds
4 Baths
2,662 SqFt
Key Details
Sold Price $515,000
Property Type Single Family Home
Sub Type Twin/Semi-Detached
Listing Status Sold
Purchase Type For Sale
Square Footage 2,662 sqft
Price per Sqft $193
Subdivision Germantown (West)
MLS Listing ID PAPH2127528
Sold Date 08/23/22
Style Colonial
Bedrooms 5
Full Baths 3
Half Baths 1
HOA Y/N N
Abv Grd Liv Area 2,662
Originating Board BRIGHT
Year Built 1900
Annual Tax Amount $3,328
Tax Year 2022
Lot Size 3,134 Sqft
Acres 0.07
Lot Dimensions 30.00 x 104.00
Property Description
Welcome to 442 W. Harvey Street, a stunning home that seamlessly combines modern updates with historic character. Finally you have the opportunity to purchase a Victorian home in West Germantown with original character that has been well maintained and updated by its owners. The home features 5 wonderful, spacious bedrooms all with great natural lighting and a full or half bathroom on every floor, making it truly livable on every level! Enter from the wraparound porch into the lovely living room featuring hardwood flooring, with sightlines into the dining room. The dining room is open to the kitchen providing wonderful opportunities for entertaining, holiday meals and dinner parties!
Beyond the kitchen, you willfind the laundry area and convenientlyupdated half bathroom.The outdoor space is perfect for entertaining or for kids or pets to run free.
The second floor is home to three gracious bedrooms, all with ample closet space and a large hall bathroom with soaker tub. Upstairs onthe third floor, you will find a large primary bedroom and another large bedroom separatedby a fullbathroom ready for yourpersonaltouch.
Other features include Nest thermostat, LED lights, energy efficient windows, central air conditioning, updated electrical and a finishedbasementthat adds about 800 sqft to this already sizable home.
Located a mere 7 minute walk to the closest train station, 15 mins to Center City, across the Street from the Waldorf School, steps from the Ultimo Coffee and the entire Wissahickon to explore at your fingertips, this house is a true delight ready to be loved by its new owners.
Location
State PA
County Philadelphia
Area 19144 (19144)
Zoning RSA3
Rooms
Other Rooms Living Room, Dining Room, Primary Bedroom, Bedroom 2, Bedroom 3, Kitchen, Family Room, Bedroom 1, Laundry, Other
Basement Other
Interior
Interior Features Primary Bath(s), Kitchen - Island, Ceiling Fan(s), Kitchen - Eat-In, Pantry
Hot Water Natural Gas
Heating Hot Water
Cooling Central A/C
Flooring Wood, Tile/Brick, Engineered Wood
Equipment Oven - Self Cleaning, Dishwasher, Disposal, Energy Efficient Appliances, Built-In Microwave, Washer - Front Loading, Dryer - Front Loading
Fireplace N
Window Features Bay/Bow,Energy Efficient,Replacement
Appliance Oven - Self Cleaning, Dishwasher, Disposal, Energy Efficient Appliances, Built-In Microwave, Washer - Front Loading, Dryer - Front Loading
Heat Source Natural Gas
Laundry Main Floor
Exterior
Exterior Feature Porch(es)
Utilities Available Cable TV
Water Access N
Roof Type Shingle,Flat,Pitched
Accessibility None
Porch Porch(es)
Garage N
Building
Lot Description Front Yard, Rear Yard
Story 3
Foundation Concrete Perimeter
Sewer Public Sewer
Water Public
Architectural Style Colonial
Level or Stories 3
Additional Building Above Grade, Below Grade
Structure Type 9'+ Ceilings
New Construction N
Schools
School District The School District Of Philadelphia
Others
Senior Community No
Tax ID 593051100
Ownership Fee Simple
SqFt Source Assessor
Special Listing Condition Standard
Read Less
Want to know what your home might be worth? Contact us for a FREE valuation!

Our team is ready to help you sell your home for the highest possible price ASAP

Bought with Anthony Cornelius Elliott II • Redfin Corporation







