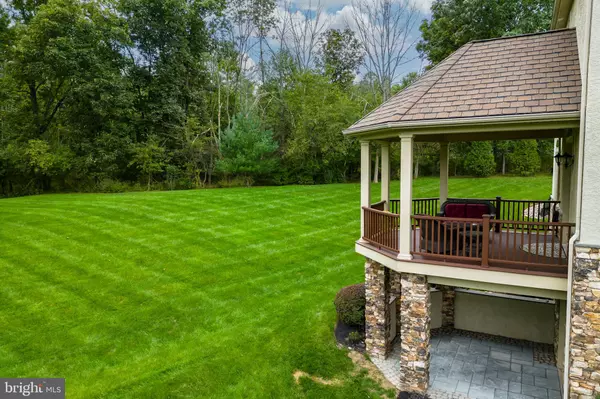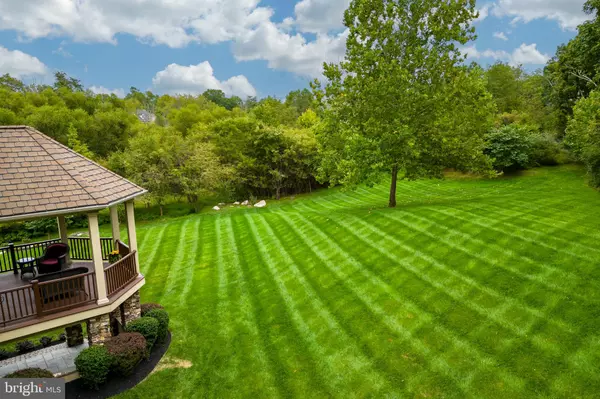$1,050,000
$1,195,000
12.1%For more information regarding the value of a property, please contact us for a free consultation.
160 WRENFIELD WAY Harleysville, PA 19438
5 Beds
5 Baths
4,837 SqFt
Key Details
Sold Price $1,050,000
Property Type Single Family Home
Sub Type Detached
Listing Status Sold
Purchase Type For Sale
Square Footage 4,837 sqft
Price per Sqft $217
Subdivision Wrenfield
MLS Listing ID PAMC2052442
Sold Date 11/29/22
Style Colonial,Traditional
Bedrooms 5
Full Baths 3
Half Baths 2
HOA Y/N N
Abv Grd Liv Area 3,452
Originating Board BRIGHT
Year Built 2011
Annual Tax Amount $14,162
Tax Year 2022
Lot Size 2.870 Acres
Acres 2.87
Lot Dimensions 25.00 x 0.00
Property Description
An Executive Home of Distinction! 3,452 sq. foot custom built by Rotelle for the current owners, they spared no expense with upgrades. Situated on 2.87 meticulously landscaped acres, Wrenfield Way is a Cul de Sac with only 7 executive style homes. 160 was thoughtfully set back into this beautiful setting so privacy abounds. Extensive landscaping begins at the front curb and includes an oversized stone and brick pillar with custom lantern. The rolling landscape is stunning. The driveway is accented at the 3 car oversized garage by a circular stone paver pad capped by matching stone walls. The inset, solid wood, double front doors are topped with an arched transom window. As you enter the 2-story foyer, you’ll discover gorgeous Mullican Hardwood Floors in a Hickory Sundance finish. They flow throughout the main floor, including the main floor study with French doors and custom built-ins. For the cook in the family check out the outstanding Chef’s kitchen! Soft close drawers, pullout shelves and double corner turntables are highlights of the custom 5’ cabinetry. Top lighted cabinets with glass front doors are topped off with crown molding. A 42” Sub Zero refrigerator, trash compactor and dishwasher all with custom panels matching the cabinetry. The appliance cabinet where you can tuck away your coffee maker or mixer. 2 full size wall ovens and 5 burner cooktop all by Wolf. The huge eat-in kitchen boasts an oversized island with bar seating, prep sink, built in microwave, 28 bottle wine cabinet, trash and recycle bins. Beautiful granite is the perfect finish to all the cabinetry. Custom tumbled stone accent above the cooktop with stainless hood and matching stone backsplash. Check out the large pantry too! Open to the 2 story family room, with floor to ceiling stone, gas fireplace, you can chat with your guests or keep an eye on the little ones. Entertain family and friends during the upcoming holidays in your new luxurious dining room. Double tray ceilings each with crown molding and recessed lights. Your guests can relax in the lovely living room, also with recessed lighting. An unexpected, but amazing addition is the raised gazebo right off the living room. Through the atrium doors, is a beautiful place to relax with a glass of wine overlooking the perfectly manicured side yard. The turned staircase with hardwood treads leads you to the main suite and guest bedrooms. An elegant 22’ primary suite is flanked on one side by a beautiful gas fireplace with a slate surround and hearth. The other side is a bank of windows with custom drapery. A huge spa bath includes a 32 sq. ft. custom tiled shower with bench seating and 3 showerheads. Double sinks with custom mirrors, a Kohler Jetted tub and separate commode room. The walk in closet with a custom layout by Closets By Design. Bedroom 2 is a princess suite. A ¾ bath with custom tiled shower and large walk-in closet also designed by Closets By Design. Bedrooms 3 and 4 are very generous in size with plenty of closet space. They share a large, tiled hall bath with custom mirrors. The daylight, walk out basement with 1,385 sq. ft of additional finished space. There are 4 finished areas. Through French doors is a bedroom with a powder room and closet. The Media area is prepped for a large TV with sconces on each side. The area to the left of the stairs is pre-plumbed for a wet bar and is wired for entertainment and ceiling lights. The ceiling is wired for speakers. The 4th area could be a family room or game room. Exit the basement through the atrium door and relax on the stone paver veranda. A 3 car oversized garage is 714 sq. ft., with insulated doors all have openers. Off the kitchen and through the 10’ door to the 14' stone paver patio the backyard is set for entertaining friends and family. The curved stone patio is accented with curved stone walls which is outlined with beautiful landscaping. An upgraded HSA 1 Year Home Warranty included. Upgrade list available.
Location
State PA
County Montgomery
Area Lower Salford Twp (10650)
Zoning RESIDENTIAL
Rooms
Other Rooms Living Room, Dining Room, Primary Bedroom, Bedroom 2, Bedroom 3, Bedroom 4, Bedroom 5, Kitchen, Family Room, Foyer, Office, Recreation Room, Media Room, Primary Bathroom
Basement Connecting Stairway, Daylight, Full, Windows, Heated, Walkout Level, Poured Concrete, Partially Finished
Interior
Interior Features Central Vacuum, Built-Ins, Ceiling Fan(s), Carpet, Chair Railings, Crown Moldings, Curved Staircase, Family Room Off Kitchen, Floor Plan - Open, Kitchen - Eat-In, Kitchen - Gourmet, Kitchen - Island, Pantry, Primary Bath(s), Recessed Lighting, Upgraded Countertops, Wainscotting, Walk-in Closet(s), Window Treatments, Wine Storage, Wood Floors
Hot Water Propane
Heating Forced Air, Zoned
Cooling Central A/C, Zoned
Flooring Hardwood, Ceramic Tile, Carpet
Fireplaces Number 2
Fireplaces Type Gas/Propane, Mantel(s), Stone
Equipment Built-In Microwave, Central Vacuum, Cooktop, Dishwasher, Disposal, Oven - Wall, Oven - Self Cleaning, Refrigerator, Trash Compactor, Washer, Dryer - Electric, Range Hood, Water Conditioner - Owned, Water Heater
Furnishings No
Fireplace Y
Window Features Casement,Double Pane
Appliance Built-In Microwave, Central Vacuum, Cooktop, Dishwasher, Disposal, Oven - Wall, Oven - Self Cleaning, Refrigerator, Trash Compactor, Washer, Dryer - Electric, Range Hood, Water Conditioner - Owned, Water Heater
Heat Source Propane - Owned
Laundry Main Floor
Exterior
Exterior Feature Patio(s)
Parking Features Garage - Side Entry, Garage Door Opener, Inside Access, Oversized
Garage Spaces 15.0
Utilities Available Propane
Water Access N
View Panoramic, Trees/Woods
Roof Type Architectural Shingle,Pitched
Street Surface Paved
Accessibility None
Porch Patio(s)
Attached Garage 3
Total Parking Spaces 15
Garage Y
Building
Lot Description Cul-de-sac, Front Yard, Landscaping, Non-Tidal Wetland, Pond, Private, Rear Yard, Secluded, SideYard(s), Trees/Wooded, Stream/Creek, Premium, Backs to Trees, Sloping
Story 3
Foundation Concrete Perimeter
Sewer On Site Septic
Water Well
Architectural Style Colonial, Traditional
Level or Stories 3
Additional Building Above Grade, Below Grade
Structure Type 9'+ Ceilings,2 Story Ceilings,Cathedral Ceilings
New Construction N
Schools
School District Souderton Area
Others
Pets Allowed Y
Senior Community No
Tax ID 50-00-00323-005
Ownership Fee Simple
SqFt Source Assessor
Security Features Security System,Smoke Detector
Acceptable Financing Cash, Conventional
Horse Property N
Listing Terms Cash, Conventional
Financing Cash,Conventional
Special Listing Condition Standard
Pets Allowed No Pet Restrictions
Read Less
Want to know what your home might be worth? Contact us for a FREE valuation!

Our team is ready to help you sell your home for the highest possible price ASAP

Bought with Christa Ward • BHHS Fox & Roach-Collegeville







