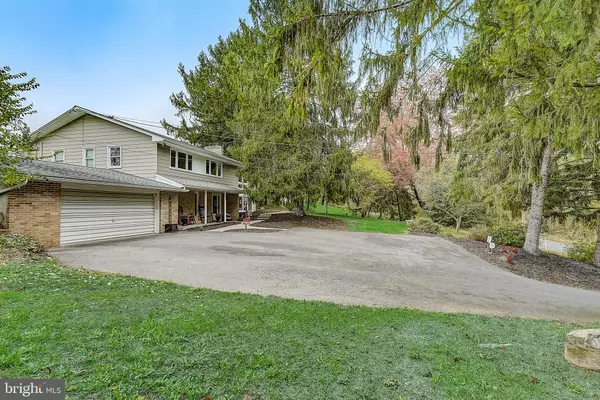$511,000
$524,900
2.6%For more information regarding the value of a property, please contact us for a free consultation.
1625 CLEMENS RD Harleysville, PA 19438
4 Beds
3 Baths
3,240 SqFt
Key Details
Sold Price $511,000
Property Type Single Family Home
Sub Type Detached
Listing Status Sold
Purchase Type For Sale
Square Footage 3,240 sqft
Price per Sqft $157
Subdivision None Available
MLS Listing ID PAMC668468
Sold Date 12/29/20
Style Colonial
Bedrooms 4
Full Baths 2
Half Baths 1
HOA Y/N N
Abv Grd Liv Area 3,240
Originating Board BRIGHT
Year Built 1967
Annual Tax Amount $5,529
Tax Year 2020
Lot Size 1.623 Acres
Acres 1.62
Lot Dimensions 175.00 x 0.00
Property Description
Don't miss this impeccably upgraded raised ranch perched on 1.67 acres of fenced-in, private land complete with an in-ground pool! This fantastic home is located in the sought-after North Penn School District, in a convenient location with low taxes! The interior boasts all hardwood, laminate or tile flooring throughout, as well as 4 spacious bedrooms, 2.5 baths and and a beautiful upgraded kitchen with breakfast bar! The first floor offers a large living room with a cozy brick fireplace, as well as a private bedroom that can also be used as a dedicated office. A convenient half bath, laundry/storage room, and access to the oversized 2-car garage completes the first level. The upper level features a bright and open family room, kitchen and dining area, as well as 3 large bedrooms and 2 baths including the spacious Primary Suite with renovated ensuite bath. The exterior of this amazing home is also sure to impress with a sprawling fenced-in yard, well-maintained vinyl in-ground pool, new poolhouse with screened in gazebo, a new 1500 sq ft concrete patio, and a large 12 x 28 Amish shed. Located down the street from the beautiful Mainland Golf Course and convenient to 476 NE extension, the location can't be beat! This is the one!
Location
State PA
County Montgomery
Area Towamencin Twp (10653)
Zoning RES
Rooms
Other Rooms Living Room, Dining Room, Primary Bedroom, Bedroom 2, Bedroom 3, Kitchen, Family Room, Office, Storage Room, Primary Bathroom, Full Bath, Half Bath
Main Level Bedrooms 1
Interior
Hot Water Oil
Heating Hot Water
Cooling Central A/C
Fireplaces Number 1
Fireplaces Type Wood
Fireplace Y
Heat Source Oil
Laundry Main Floor
Exterior
Parking Features Garage - Front Entry
Garage Spaces 8.0
Pool In Ground
Water Access N
Accessibility None
Attached Garage 2
Total Parking Spaces 8
Garage Y
Building
Story 2
Sewer On Site Septic
Water Well
Architectural Style Colonial
Level or Stories 2
Additional Building Above Grade
New Construction N
Schools
Elementary Schools General Nash
Middle Schools Pennfield
High Schools North Penn Senior
School District North Penn
Others
Senior Community No
Tax ID 53-00-01880-002
Ownership Fee Simple
SqFt Source Assessor
Special Listing Condition Standard
Read Less
Want to know what your home might be worth? Contact us for a FREE valuation!

Our team is ready to help you sell your home for the highest possible price ASAP

Bought with Linda Gedney • Compass RE







